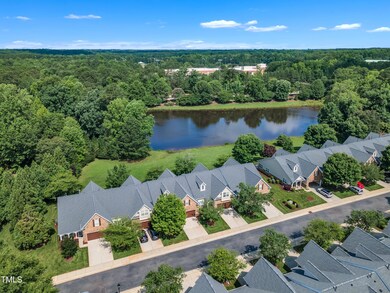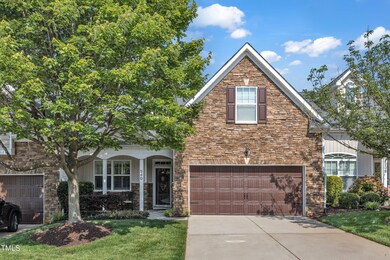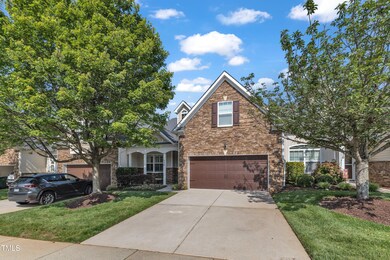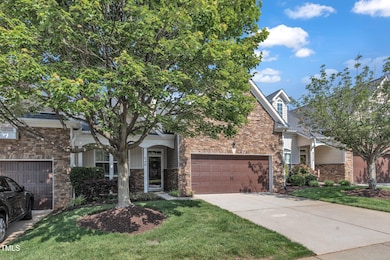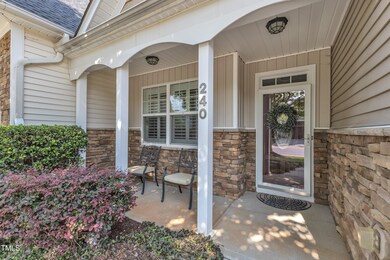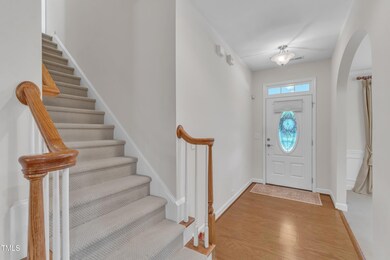
240 Meadow Beauty Dr Apex, NC 27539
Middle Creek NeighborhoodHighlights
- Lake Front
- Traditional Architecture
- Main Floor Primary Bedroom
- West Lake Elementary School Rated A
- Wood Flooring
- Attic
About This Home
As of July 2025Incredibly Rare Lakefront Home in Apex's West Lake Community!
Don't miss this exceptional opportunity to own a lakefront gem in the highly sought-after West Lake neighborhood of Apex. Nestled in a quiet community with access to a pool and scenic walking areas, this home backs to a spacious green area and a tranquil lake—offering peaceful views and a true sense of retreat.
Step inside to a welcoming foyer and hardwood floors that flow through the dining and kitchen areas. The kitchen features stainless steel appliances, an island, and plenty of cabinet space. Relax in the cozy living room or enjoy year-round comfort in the bright four-season room with lake views.
The first-floor master bedroom offers convenience and privacy, complete with an ensuite bathroom. Upstairs, you'll find two oversized bedrooms with walk-in closets—one with beautiful lake views—as well as a large walk-in storage room.
This rare lakefront find combines comfort, space, and natural beauty—all in one of Apex's most desirable communities. Schedule your tour today!
Last Agent to Sell the Property
Mark Spain Real Estate License #275690 Listed on: 06/05/2025

Townhouse Details
Home Type
- Townhome
Est. Annual Taxes
- $3,865
Year Built
- Built in 2007
Lot Details
- 3,049 Sq Ft Lot
- Lake Front
HOA Fees
- $325 Monthly HOA Fees
Parking
- 2 Car Attached Garage
- 2 Open Parking Spaces
Home Design
- Traditional Architecture
- Brick or Stone Mason
- Architectural Shingle Roof
- Vinyl Siding
- Stone
Interior Spaces
- 2,499 Sq Ft Home
- 2-Story Property
- Ceiling Fan
- Gas Log Fireplace
- Entrance Foyer
- Living Room
- Dining Room
- Sun or Florida Room
- Lake Views
- Basement
- Crawl Space
- Attic
Kitchen
- Electric Range
- Microwave
- Dishwasher
- Disposal
Flooring
- Wood
- Carpet
- Tile
Bedrooms and Bathrooms
- 3 Bedrooms
- Primary Bedroom on Main
- Walk-In Closet
- Primary bathroom on main floor
Laundry
- Laundry Room
- Washer and Dryer
Schools
- West Lake Elementary And Middle School
- Middle Creek High School
Utilities
- Forced Air Heating and Cooling System
- Natural Gas Connected
Listing and Financial Details
- Assessor Parcel Number 0679.01-26-1665 0350397
Community Details
Overview
- Association fees include ground maintenance
- West Lake Subdivision
Recreation
- Community Pool
Ownership History
Purchase Details
Home Financials for this Owner
Home Financials are based on the most recent Mortgage that was taken out on this home.Purchase Details
Similar Homes in the area
Home Values in the Area
Average Home Value in this Area
Purchase History
| Date | Type | Sale Price | Title Company |
|---|---|---|---|
| Warranty Deed | $479,000 | Accommodation/Courtesy Recordi | |
| Warranty Deed | $479,000 | Accommodation/Courtesy Recordi | |
| Special Warranty Deed | $286,000 | None Available |
Property History
| Date | Event | Price | Change | Sq Ft Price |
|---|---|---|---|---|
| 07/02/2025 07/02/25 | Sold | $479,000 | -3.2% | $192 / Sq Ft |
| 06/19/2025 06/19/25 | Pending | -- | -- | -- |
| 06/05/2025 06/05/25 | For Sale | $495,000 | -- | $198 / Sq Ft |
Tax History Compared to Growth
Tax History
| Year | Tax Paid | Tax Assessment Tax Assessment Total Assessment is a certain percentage of the fair market value that is determined by local assessors to be the total taxable value of land and additions on the property. | Land | Improvement |
|---|---|---|---|---|
| 2024 | $3,865 | $458,559 | $126,000 | $332,559 |
| 2023 | $3,512 | $348,508 | $86,800 | $261,708 |
| 2022 | $3,381 | $348,508 | $86,800 | $261,708 |
| 2021 | $3,313 | $348,508 | $86,800 | $261,708 |
| 2020 | $3,331 | $348,508 | $86,800 | $261,708 |
| 2019 | $3,192 | $296,240 | $72,000 | $224,240 |
| 2018 | $2,995 | $296,240 | $72,000 | $224,240 |
| 2017 | $2,879 | $296,240 | $72,000 | $224,240 |
| 2016 | $2,836 | $296,240 | $72,000 | $224,240 |
| 2015 | $2,567 | $258,748 | $40,000 | $218,748 |
| 2014 | $2,421 | $258,748 | $40,000 | $218,748 |
Agents Affiliated with this Home
-
William Maliszewski

Seller's Agent in 2025
William Maliszewski
Mark Spain
(919) 710-2257
1 in this area
70 Total Sales
-
Mackenzie Sottini

Buyer's Agent in 2025
Mackenzie Sottini
Real Broker, LLC
(919) 264-5481
2 in this area
16 Total Sales
Map
Source: Doorify MLS
MLS Number: 10101067
APN: 0679.01-26-1665-000
- 5030 Homeplace Dr
- 5045 Homeplace Dr
- 804 Blue Thorn Dr
- 8316 Henderson Rd
- 8516 Newberry Grove Dr
- 7121 Capulin Crest Dr
- 333 Calvander Ln
- 3909 Langston Cir
- 3321 Langston Cir
- 8420 Bells Lake Rd
- 4008 Westwood Ln
- 8220 Bells Lake Rd
- 8224 Bells Lake Rd
- 7381 Capulin Crest Dr
- 8844 Forester Ln
- 3748 Knollcreek Dr
- 4333 Summer Brook Dr
- 8132 Wheeler Woods Dr
- 7304 Bouldercrest Ct
- 4805 Ayden Mill Rd

