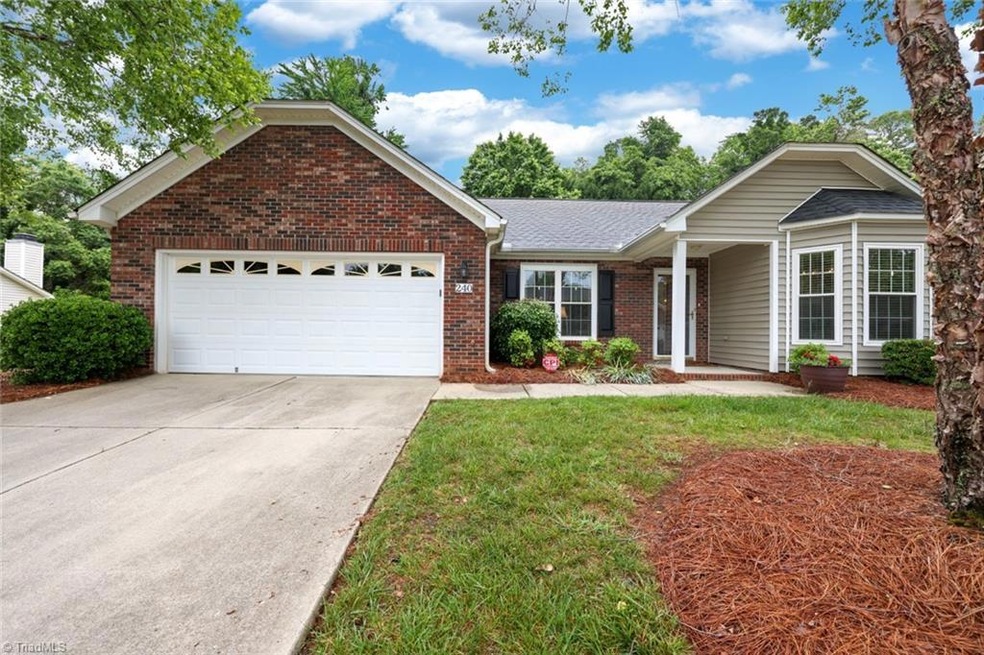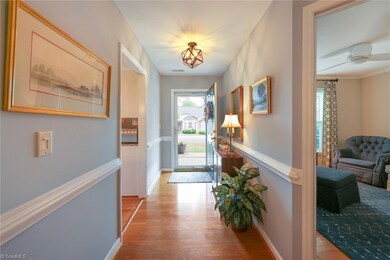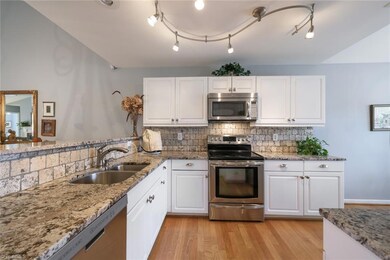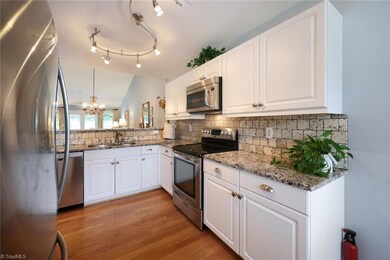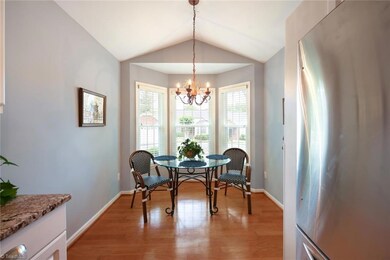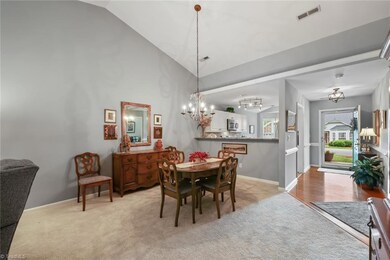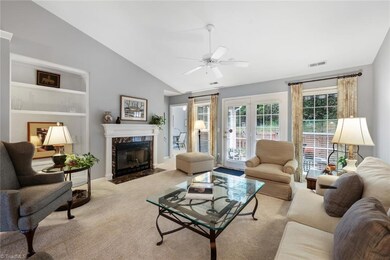
$339,000
- 4 Beds
- 3 Baths
- 2,528 Sq Ft
- 3614 Winding Creek Way
- Winston Salem, NC
Looking for lots of space in townhouse? This home offers 2500 sqft +/- in a convenient Sherwood Forest location near shopping & schools! Contemporary style and open living areas nestled into a wooded neighborhood give you feeling of being on vacation every day. Large primary bedroom with walk-in closet. Finished basement space offers a 4th bedroom, large den / playroom and a wet bar/mini kitchen.
Jennifer Sapp Allen Tate Winston Salem
