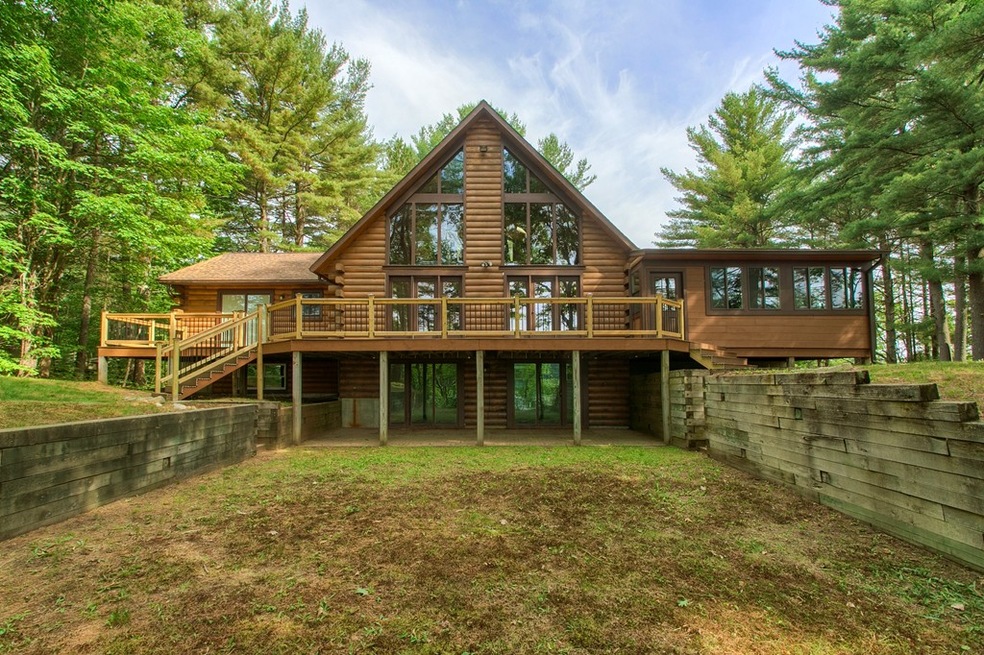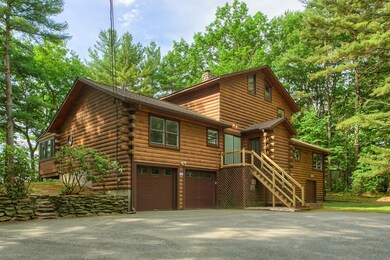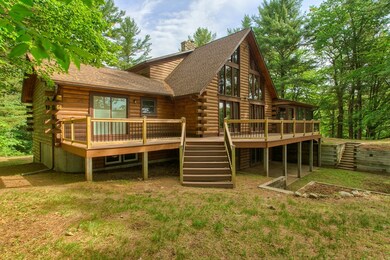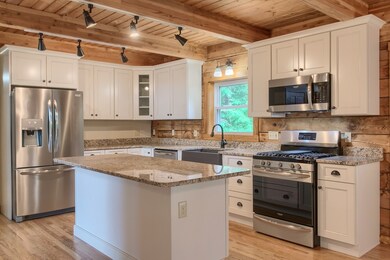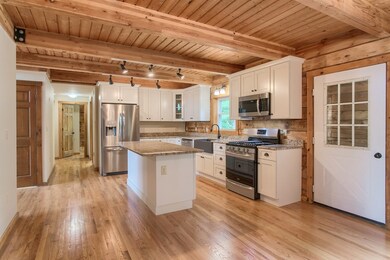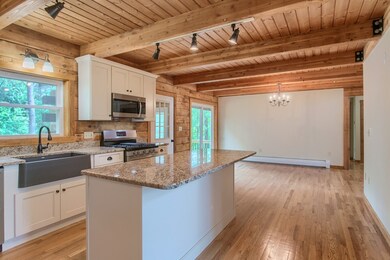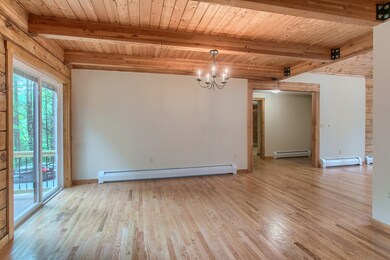
240 Minott Rd Westminster, MA 01473
Highlights
- Pond View
- Wood Flooring
- Central Vacuum
- Deck
- Enclosed patio or porch
About This Home
As of July 2021A rare opportunity to own a 5 bedroom, 3 bathroom, log home overlooking two bodies of water w/ 3,300 sqft on roughly 1.15 acres in Westminster! First FL features include an amazing family room, 20ft ceilings, stone fireplace, new kitchen w/ stainless appliances, lge island, granite counters, unique farmer's style, eating area! 4 BR, 2 bath, laundry, lge walk in pantry, large 20 x 15 three season sun room, four pairs of doors that lead out to a massive newly remodeled composite deck that measures 52ft x 13ft which overlooks the water! The 2nd FL includes a master suite w/ cathedral ceilings & its own bathroom. The walkout finished basement includes a large bonus room w/ two sets of sliders that lead out to the backyard, an office w/ large walk-in storage room, a utility room & a work shop connected to the two car garage. 5 BR septic, central vacuum system, updated roof, boiler, kitchen, doors, windows, water filtration system, insulated garage doors, 5 heating zones, the list goes on!!
Last Agent to Sell the Property
Keller Williams Realty North Central Listed on: 06/19/2018

Last Buyer's Agent
Susan Clark
RE/MAX Vision

Home Details
Home Type
- Single Family
Est. Annual Taxes
- $9,365
Year Built
- Built in 1994
Lot Details
- Year Round Access
Parking
- 2 Car Garage
Interior Spaces
- Central Vacuum
- Pond Views
- Basement
Kitchen
- Range
- Microwave
- ENERGY STAR Qualified Refrigerator
- Dishwasher
Flooring
- Wood
- Tile
Outdoor Features
- Deck
- Enclosed patio or porch
- Rain Gutters
Utilities
- Hot Water Baseboard Heater
- Heating System Uses Oil
- Oil Water Heater
- Private Sewer
- Cable TV Available
Listing and Financial Details
- Assessor Parcel Number M:131 B: L:12
Ownership History
Purchase Details
Home Financials for this Owner
Home Financials are based on the most recent Mortgage that was taken out on this home.Purchase Details
Home Financials for this Owner
Home Financials are based on the most recent Mortgage that was taken out on this home.Purchase Details
Purchase Details
Home Financials for this Owner
Home Financials are based on the most recent Mortgage that was taken out on this home.Purchase Details
Purchase Details
Purchase Details
Similar Homes in Westminster, MA
Home Values in the Area
Average Home Value in this Area
Purchase History
| Date | Type | Sale Price | Title Company |
|---|---|---|---|
| Not Resolvable | $675,000 | None Available | |
| Not Resolvable | $480,000 | -- | |
| Foreclosure Deed | $213,000 | -- | |
| Deed | $256,277 | -- | |
| Foreclosure Deed | $313,937 | -- | |
| Deed | $32,000 | -- | |
| Deed | $45,000 | -- |
Mortgage History
| Date | Status | Loan Amount | Loan Type |
|---|---|---|---|
| Open | $385,000 | Purchase Money Mortgage | |
| Previous Owner | $497,877 | VA | |
| Previous Owner | $490,320 | VA | |
| Previous Owner | $45,000 | No Value Available | |
| Previous Owner | $251,695 | Purchase Money Mortgage | |
| Previous Owner | $80,678 | No Value Available | |
| Previous Owner | $30,000 | No Value Available | |
| Previous Owner | $445,902 | No Value Available | |
| Previous Owner | $409,180 | No Value Available | |
| Previous Owner | $382,425 | No Value Available |
Property History
| Date | Event | Price | Change | Sq Ft Price |
|---|---|---|---|---|
| 07/23/2021 07/23/21 | Sold | $675,000 | +12.5% | $204 / Sq Ft |
| 06/15/2021 06/15/21 | Pending | -- | -- | -- |
| 06/09/2021 06/09/21 | For Sale | $599,900 | +25.0% | $181 / Sq Ft |
| 07/30/2018 07/30/18 | Sold | $480,000 | -2.0% | $145 / Sq Ft |
| 06/21/2018 06/21/18 | Pending | -- | -- | -- |
| 06/19/2018 06/19/18 | For Sale | $489,900 | -- | $148 / Sq Ft |
Tax History Compared to Growth
Tax History
| Year | Tax Paid | Tax Assessment Tax Assessment Total Assessment is a certain percentage of the fair market value that is determined by local assessors to be the total taxable value of land and additions on the property. | Land | Improvement |
|---|---|---|---|---|
| 2025 | $9,365 | $761,400 | $166,100 | $595,300 |
| 2024 | $8,820 | $719,400 | $160,000 | $559,400 |
| 2023 | $8,533 | $653,400 | $149,500 | $503,900 |
| 2022 | $8,004 | $506,600 | $120,000 | $386,600 |
| 2021 | $7,907 | $471,800 | $104,400 | $367,400 |
| 2020 | $7,847 | $447,100 | $102,700 | $344,400 |
| 2019 | $6,988 | $382,900 | $85,200 | $297,700 |
| 2018 | $7,058 | $380,500 | $85,200 | $295,300 |
| 2017 | $6,496 | $357,100 | $65,500 | $291,600 |
| 2016 | $6,633 | $353,200 | $54,500 | $298,700 |
| 2015 | $6,693 | $353,200 | $54,500 | $298,700 |
| 2014 | $6,704 | $353,200 | $54,500 | $298,700 |
Agents Affiliated with this Home
-
M
Seller's Agent in 2021
Michelle Walker
Gibson Sotheby's International Realty
(978) 773-0540
1 in this area
144 Total Sales
-

Buyer's Agent in 2021
Cyndi Deshaies
Lamacchia Realty, Inc.
(978) 424-7112
5 in this area
209 Total Sales
-

Seller's Agent in 2018
Paul Collette
Keller Williams Realty North Central
(978) 860-3605
17 in this area
106 Total Sales
-
S
Buyer's Agent in 2018
Susan Clark
RE/MAX
Map
Source: MLS Property Information Network (MLS PIN)
MLS Number: 72348736
APN: WMIN-000131-000000-000012
