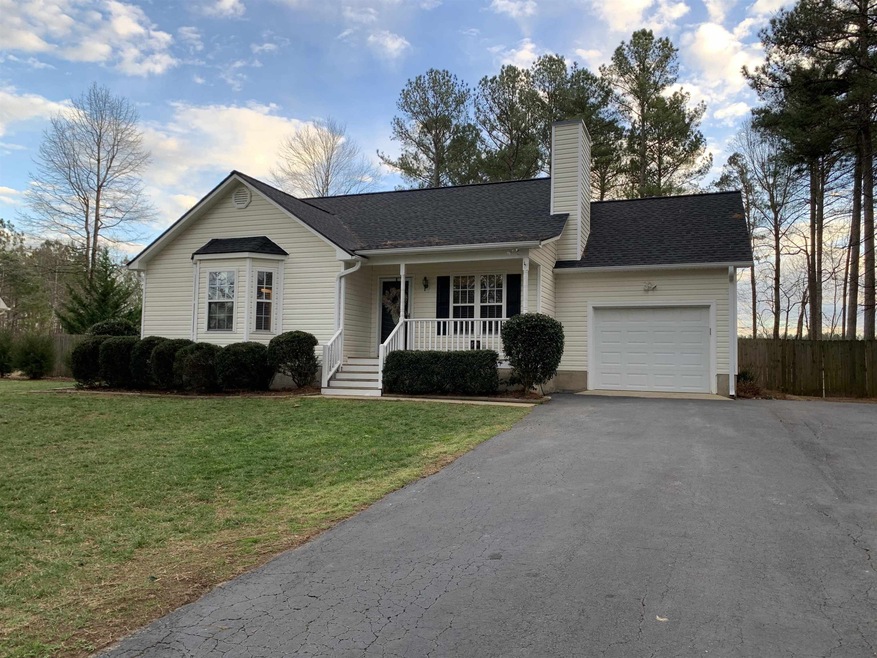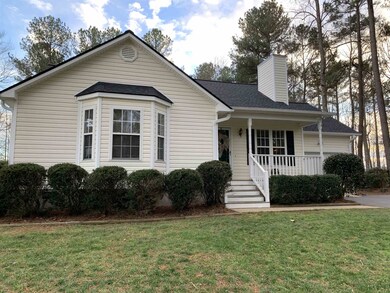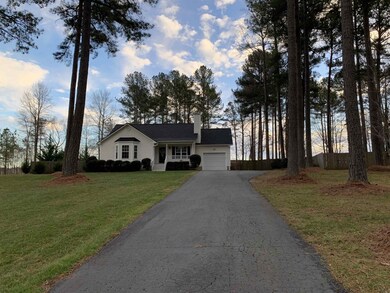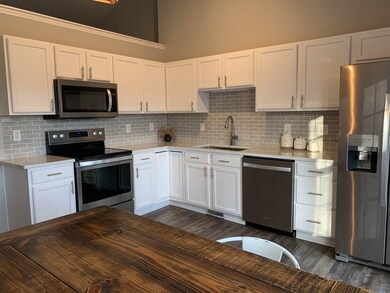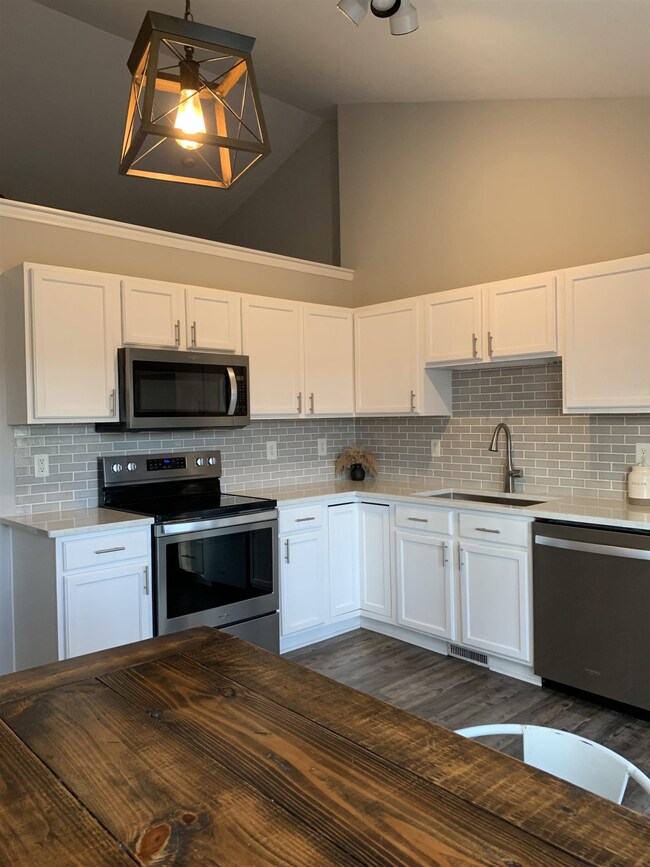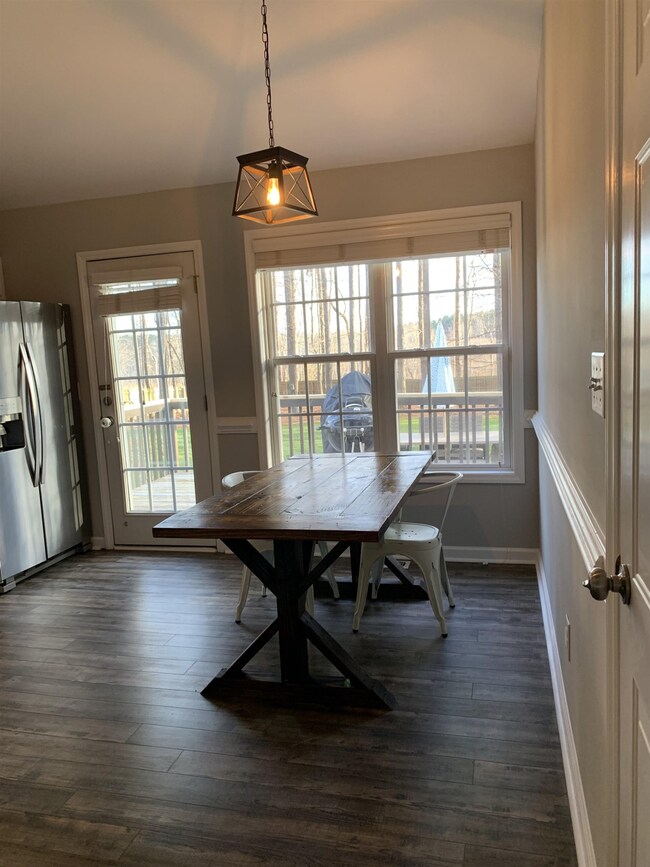
240 Misty Way Franklinton, NC 27525
Estimated Value: $277,000 - $310,268
Highlights
- Deck
- Ranch Style House
- No HOA
- Vaulted Ceiling
- Granite Countertops
- Fenced Yard
About This Home
As of February 2022Charming 3bd/2ba ranch with one car garage on an acre of peaceful country living! The kitchen does not disappoint with quartz countertops, tile backsplash, and SS appliances. New LVP flooring throughout the house, NO CARPET! New: Interior Paint, Water Heater, Roof, Pressure Tank, Fixtures and Fans, Faucets, and a generator hookup. The back deck has been extended for extra entertaining! Beautifully landscaped front and back yard with full privacy fencing. No HOA!
Home Details
Home Type
- Single Family
Est. Annual Taxes
- $1,345
Year Built
- Built in 2002
Lot Details
- 1 Acre Lot
- Fenced Yard
- Cleared Lot
- Landscaped with Trees
Parking
- 1 Car Garage
- Private Driveway
Home Design
- Ranch Style House
- Vinyl Siding
Interior Spaces
- 1,180 Sq Ft Home
- Smooth Ceilings
- Vaulted Ceiling
- Ceiling Fan
- Gas Log Fireplace
- Propane Fireplace
- Living Room with Fireplace
- Luxury Vinyl Tile Flooring
- Crawl Space
- Scuttle Attic Hole
Kitchen
- Eat-In Kitchen
- Electric Range
- Microwave
- Dishwasher
- Granite Countertops
- Quartz Countertops
Bedrooms and Bathrooms
- 3 Bedrooms
- Walk-In Closet
- 2 Full Bathrooms
- Double Vanity
- Shower Only
Laundry
- Laundry in Hall
- Laundry on main level
Outdoor Features
- Deck
- Rain Gutters
- Porch
Schools
- Franklinton Elementary And Middle School
- Franklinton High School
Utilities
- Cooling Available
- Forced Air Heating System
- Heating System Uses Propane
- Well
- Electric Water Heater
- Septic Tank
Community Details
- No Home Owners Association
- Association fees include unknown
- Misty Hollow Subdivision
Ownership History
Purchase Details
Home Financials for this Owner
Home Financials are based on the most recent Mortgage that was taken out on this home.Purchase Details
Home Financials for this Owner
Home Financials are based on the most recent Mortgage that was taken out on this home.Purchase Details
Home Financials for this Owner
Home Financials are based on the most recent Mortgage that was taken out on this home.Purchase Details
Home Financials for this Owner
Home Financials are based on the most recent Mortgage that was taken out on this home.Purchase Details
Home Financials for this Owner
Home Financials are based on the most recent Mortgage that was taken out on this home.Similar Homes in Franklinton, NC
Home Values in the Area
Average Home Value in this Area
Purchase History
| Date | Buyer | Sale Price | Title Company |
|---|---|---|---|
| Arbutina Kyle Reese | $290,000 | Satterwhite Michael E | |
| Denton John W | $169,000 | None Available | |
| White Hawk Properties Llc | $169,000 | None Available | |
| Cox Jamie D | $145,000 | Attorney | |
| Medlin Charmin W | $137,000 | None Available |
Mortgage History
| Date | Status | Borrower | Loan Amount |
|---|---|---|---|
| Open | Arbutina Kyle Reese | $198,750 | |
| Closed | Arbutina Kyle Reese | $198,750 | |
| Previous Owner | Denton John W | $170,707 | |
| Previous Owner | White Hawk Properties Llc | $171,000 | |
| Previous Owner | Cox Jamie D | $149,100 | |
| Previous Owner | Medlin Charmin W | $113,800 | |
| Previous Owner | Medlin Charmin | $29,365 | |
| Previous Owner | Medlin Charmin W | $109,600 | |
| Previous Owner | Medlin Charmin W | $27,400 | |
| Previous Owner | Welch Jennifer Adams | $21,300 |
Property History
| Date | Event | Price | Change | Sq Ft Price |
|---|---|---|---|---|
| 12/15/2023 12/15/23 | Off Market | $290,000 | -- | -- |
| 02/21/2022 02/21/22 | Sold | $290,000 | -- | $246 / Sq Ft |
| 01/21/2022 01/21/22 | Pending | -- | -- | -- |
Tax History Compared to Growth
Tax History
| Year | Tax Paid | Tax Assessment Tax Assessment Total Assessment is a certain percentage of the fair market value that is determined by local assessors to be the total taxable value of land and additions on the property. | Land | Improvement |
|---|---|---|---|---|
| 2024 | $1,633 | $269,570 | $70,880 | $198,690 |
| 2023 | $1,494 | $160,040 | $33,900 | $126,140 |
| 2022 | $1,331 | $144,000 | $33,900 | $110,100 |
| 2021 | $1,346 | $144,000 | $33,900 | $110,100 |
| 2020 | $1,354 | $144,000 | $33,900 | $110,100 |
| 2019 | $1,333 | $144,000 | $33,900 | $110,100 |
| 2018 | $69 | $144,000 | $33,900 | $110,100 |
| 2017 | $1,259 | $122,780 | $30,000 | $92,780 |
| 2016 | $1,292 | $122,780 | $30,000 | $92,780 |
| 2015 | $1,283 | $122,780 | $30,000 | $92,780 |
| 2014 | $1,194 | $122,780 | $30,000 | $92,780 |
Agents Affiliated with this Home
-
Stacey Robinson
S
Seller's Agent in 2022
Stacey Robinson
Steele Residential
(919) 906-8734
33 Total Sales
-
Angela Drum

Buyer's Agent in 2022
Angela Drum
Angela Drum Team Realtors
(919) 819-3852
327 Total Sales
Map
Source: Doorify MLS
MLS Number: 2427713
APN: 034870
- 0 Heather Ct Unit LotWP001 22421341
- Lot3e Oak Forest Ln
- 56 Marlless Dr Unit A & B
- 0 Montgomery Rd Unit 10022125
- 30 Cornerstone Dr
- 25 Carlton Ln
- 525 Montgomery Rd
- 4420 W River Rd
- 416 N Cheatham St
- 6 1st St
- 412 N Cheatham St
- 4 N 2nd St
- 407 N Cheatham St
- 918 E Green St Unit F105
- 5093 N Carolina 56
- 60 Lemon Drop Ln
- 5141 Nc 56 Hwy
- 5116 Nc 56 Hwy
- 25 Basil Ct
- 55 Basil Ct
- 240 Misty Way
- 250 Misty Way
- 230 Misty Way
- 260 Misty Way
- 220 Misty Way
- 270 Misty Way
- Lot 53 Misty Way
- 265 Misty Way
- 210 Misty Way
- 225 Misty Way
- 215 Misty Way
- 200 Misty Way
- 205 Misty Way
- 290 Misty Way
- 190 Misty Way
- 300 Misty Way
- 180 Misty Way
- 180 Misty Way Unit Whispering Lot 30
- 185 Misty Way
- 185 Misty Way Unit 27 WSP
