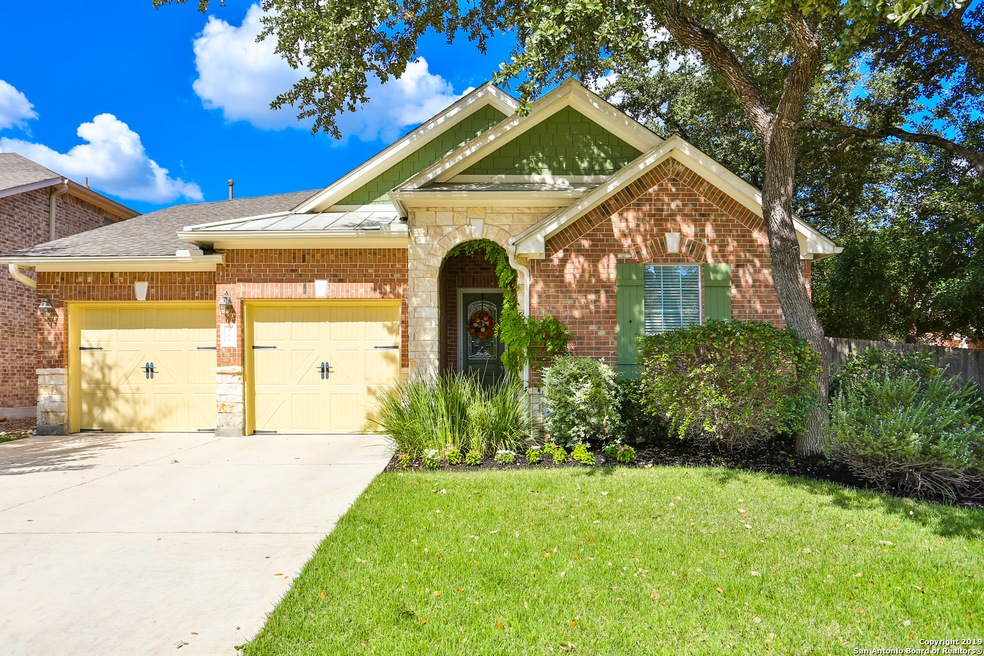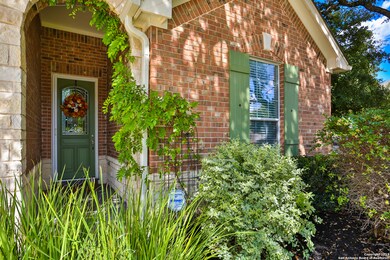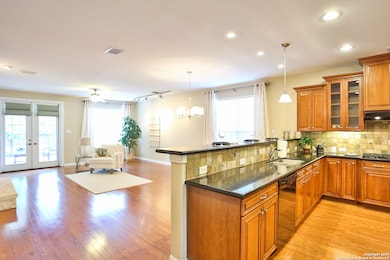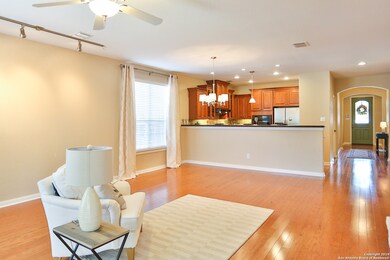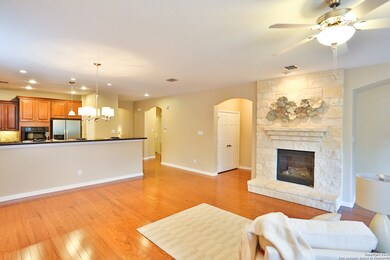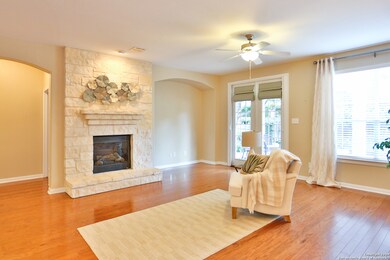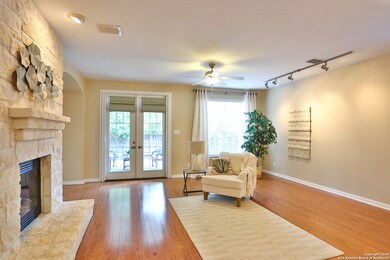
240 Mustang Run Boerne, TX 78006
Highlights
- Wood Flooring
- Solid Surface Countertops
- Built-In Self-Cleaning Double Oven
- Cibolo Creek Elementary School Rated A
- Community Basketball Court
- Walk-In Closet
About This Home
As of July 2021Corner lot,upgraded single story home in the Trails of Herff Ranch. 3 bedroom/2 1/2 bath, a study or second living space. Hardwood floors, cut stone gas fireplace, open floor plan. Kitchen has 13' long granite counter, upgraded cabinets, gas stove, double oven and a refrigerator. Large master w/garden tub and walk-in shower. The backyard is your own paradise: retractable screens, covered patio and beautiful trees & landscaping. Visit the Herff Ranch pool, park, sport court and hike/bike trails.
Last Agent to Sell the Property
Tracy Schroder
eXp Realty Listed on: 09/29/2019
Home Details
Home Type
- Single Family
Est. Annual Taxes
- $5,658
Year Built
- Built in 2007
Lot Details
- 7,405 Sq Ft Lot
HOA Fees
- $40 Monthly HOA Fees
Home Design
- Brick Exterior Construction
- Slab Foundation
- Roof Vent Fans
Interior Spaces
- 2,090 Sq Ft Home
- Property has 1 Level
- Ceiling Fan
- Chandelier
- Window Treatments
- Living Room with Fireplace
- Combination Dining and Living Room
- Washer Hookup
Kitchen
- Built-In Self-Cleaning Double Oven
- Gas Cooktop
- <<microwave>>
- Ice Maker
- Dishwasher
- Solid Surface Countertops
- Disposal
Flooring
- Wood
- Carpet
- Ceramic Tile
Bedrooms and Bathrooms
- 3 Bedrooms
- Walk-In Closet
Home Security
- Security System Owned
- Fire and Smoke Detector
Parking
- 2 Car Garage
- Garage Door Opener
Schools
- Cibolocreek Elementary School
- Boerne S Middle School
- Champion High School
Utilities
- Central Heating and Cooling System
- Heat Pump System
- Electric Water Heater
- Water Softener is Owned
- Cable TV Available
Listing and Financial Details
- Legal Lot and Block 11 / 11
- Assessor Parcel Number 1578740110110
Community Details
Overview
- $100 HOA Transfer Fee
- Trails Of Herff Ranch Homeowners Association
- Built by KB Homes
- Trails Of Herff Ranch Subdivision
- Mandatory home owners association
Recreation
- Community Basketball Court
- Sport Court
- Park
- Trails
Ownership History
Purchase Details
Purchase Details
Home Financials for this Owner
Home Financials are based on the most recent Mortgage that was taken out on this home.Purchase Details
Home Financials for this Owner
Home Financials are based on the most recent Mortgage that was taken out on this home.Purchase Details
Home Financials for this Owner
Home Financials are based on the most recent Mortgage that was taken out on this home.Purchase Details
Home Financials for this Owner
Home Financials are based on the most recent Mortgage that was taken out on this home.Purchase Details
Home Financials for this Owner
Home Financials are based on the most recent Mortgage that was taken out on this home.Purchase Details
Purchase Details
Home Financials for this Owner
Home Financials are based on the most recent Mortgage that was taken out on this home.Similar Homes in Boerne, TX
Home Values in the Area
Average Home Value in this Area
Purchase History
| Date | Type | Sale Price | Title Company |
|---|---|---|---|
| Warranty Deed | -- | -- | |
| Vendors Lien | -- | Guaranty Title Of Boerne Llc | |
| Warranty Deed | -- | Kendall County Abstract Co | |
| Interfamily Deed Transfer | -- | None Available | |
| Vendors Lien | -- | None Available | |
| Warranty Deed | -- | Chicago Title | |
| Warranty Deed | -- | -- | |
| Vendors Lien | -- | -- |
Mortgage History
| Date | Status | Loan Amount | Loan Type |
|---|---|---|---|
| Previous Owner | $98,700 | Credit Line Revolving | |
| Previous Owner | $210,000 | New Conventional | |
| Previous Owner | $213,600 | Seller Take Back | |
| Previous Owner | $213,600 | New Conventional | |
| Previous Owner | $190,400 | Stand Alone First | |
| Previous Owner | $120,000 | New Conventional | |
| Previous Owner | $225,668 | New Conventional |
Property History
| Date | Event | Price | Change | Sq Ft Price |
|---|---|---|---|---|
| 09/29/2021 09/29/21 | Off Market | -- | -- | -- |
| 07/01/2021 07/01/21 | Sold | -- | -- | -- |
| 06/01/2021 06/01/21 | Pending | -- | -- | -- |
| 05/17/2021 05/17/21 | For Sale | $324,000 | +14.5% | $155 / Sq Ft |
| 01/21/2020 01/21/20 | Off Market | -- | -- | -- |
| 10/21/2019 10/21/19 | Sold | -- | -- | -- |
| 09/29/2019 09/29/19 | For Sale | $283,000 | 0.0% | $135 / Sq Ft |
| 01/06/2018 01/06/18 | Rented | $2,200 | 0.0% | -- |
| 12/07/2017 12/07/17 | Under Contract | -- | -- | -- |
| 12/05/2017 12/05/17 | For Rent | $2,200 | 0.0% | -- |
| 08/16/2017 08/16/17 | Off Market | -- | -- | -- |
| 05/12/2017 05/12/17 | Sold | -- | -- | -- |
| 04/12/2017 04/12/17 | Pending | -- | -- | -- |
| 04/06/2017 04/06/17 | For Sale | $269,000 | -- | $129 / Sq Ft |
Tax History Compared to Growth
Tax History
| Year | Tax Paid | Tax Assessment Tax Assessment Total Assessment is a certain percentage of the fair market value that is determined by local assessors to be the total taxable value of land and additions on the property. | Land | Improvement |
|---|---|---|---|---|
| 2024 | $6,572 | $408,774 | -- | -- |
| 2023 | $6,903 | $371,613 | $0 | $0 |
| 2022 | $6,361 | $337,830 | $78,510 | $259,320 |
| 2021 | $5,910 | $275,970 | $46,350 | $229,620 |
| 2020 | $5,482 | $252,180 | $42,350 | $209,830 |
| 2019 | $5,658 | $252,180 | $42,350 | $209,830 |
| 2018 | $5,658 | $252,180 | $42,350 | $209,830 |
| 2017 | $5,483 | $248,570 | $42,350 | $206,220 |
| 2016 | $5,173 | $234,510 | $39,960 | $194,550 |
| 2015 | $3,866 | $234,510 | $39,960 | $194,550 |
| 2014 | $3,866 | $212,880 | $39,960 | $172,920 |
| 2013 | -- | $212,880 | $39,960 | $172,920 |
Agents Affiliated with this Home
-
Judith Rivers
J
Seller's Agent in 2021
Judith Rivers
Phyllis Browning Company
(210) 393-3231
18 in this area
110 Total Sales
-
T
Buyer's Agent in 2021
Todd Worrich
Phyllis Browning Company
-
T
Seller's Agent in 2019
Tracy Schroder
eXp Realty
-
S
Seller's Agent in 2018
Shannan Gleason
LoneStar Properties
-
A
Seller's Agent in 2017
Amy Dutton
Kuper Sotheby's Int'l Realty
Map
Source: San Antonio Board of REALTORS®
MLS Number: 1414745
APN: 51014
- 109 Hitching Post
- 124 Cold River
- 104 Red Bud
- 116 Cold River
- 153 Rattlesnake Bluff
- 108 Brown Hawk
- 120 Red Bud
- 133 Saddle Horn
- 140 Dusty Corral
- 184 Cimarron Creek
- 125 Lilly Creek
- 127 Cimarron Creek
- 113 Desert Flower
- 129 Sandy Shoal
- 101 Boulder Creek
- 231 Cinnamon Creek
- 153 Cinnamon Creek
- 236 Cinnamon Creek
- 213 Barton Creek
- 230 Cinnamon Creek
