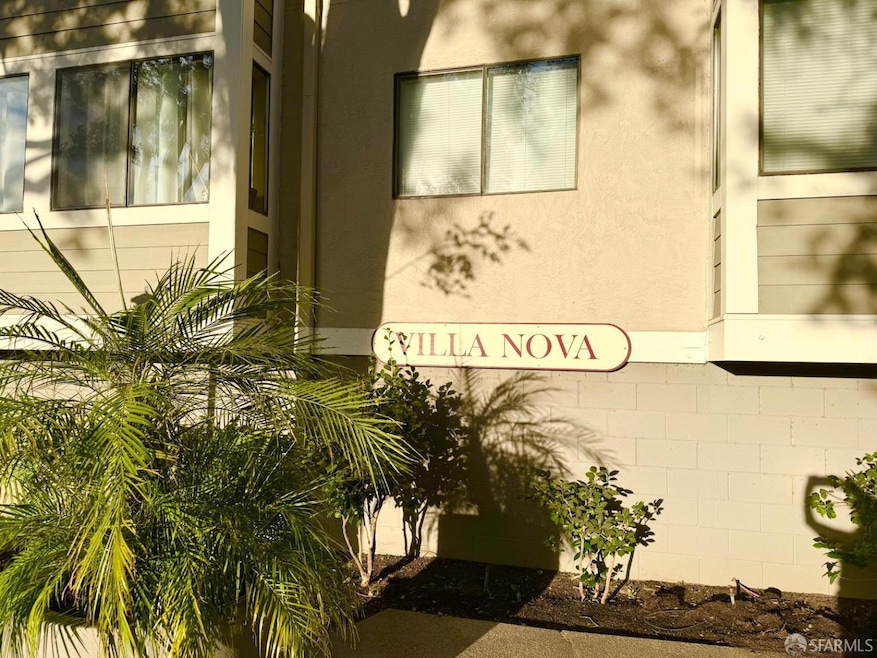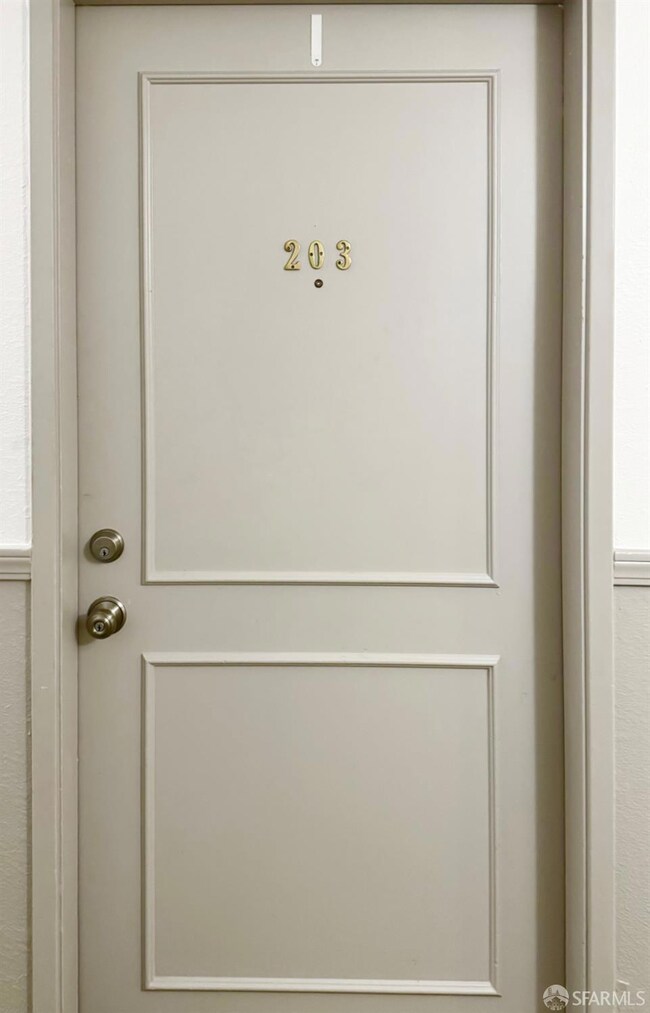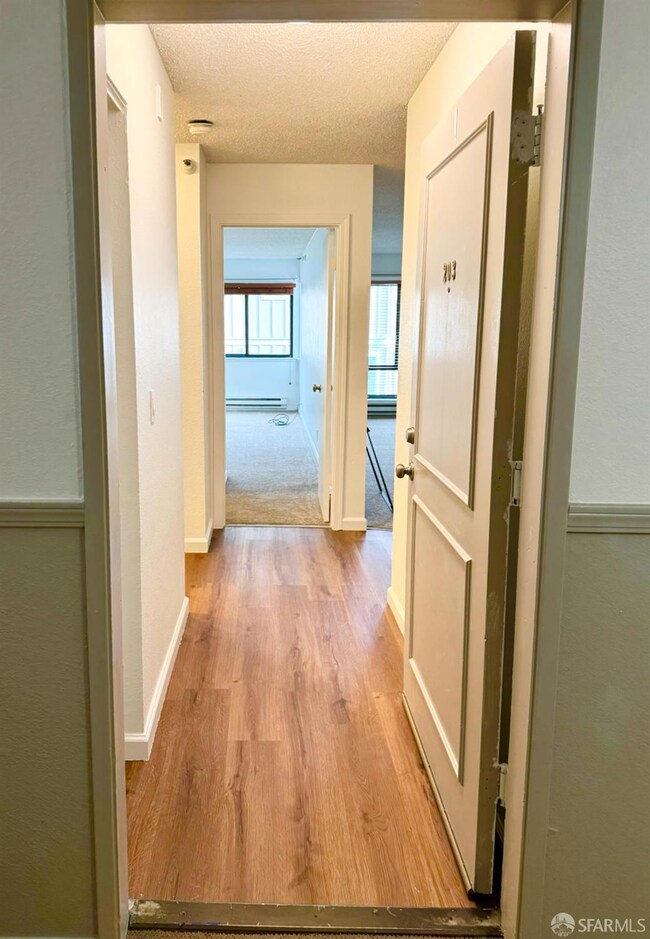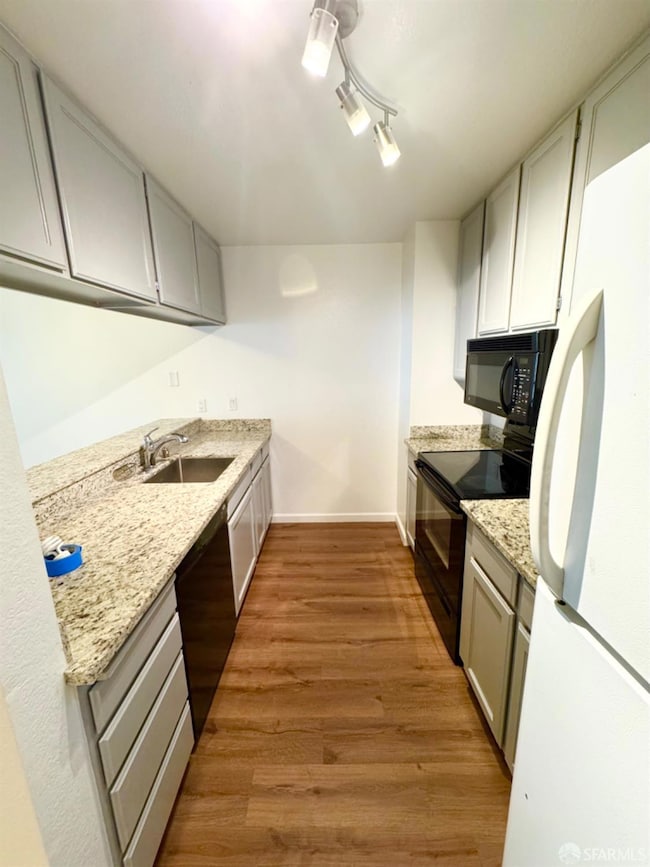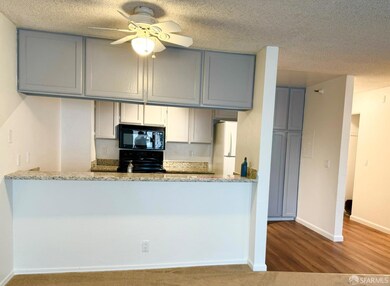
Highlights
- Fitness Center
- In Ground Spa
- Private Lot
- San Mateo High School Rated A+
- Clubhouse
- Main Floor Bedroom
About This Home
As of December 2024Spacious! 1bed/1bath. Located near popular downtown San Mateo resturants and entertainment. New interior paint, new in-unit washer/dryer, new carpet, new flooring throughout, new toilet, generous sized walk-in closet, one deeded parking space and additional storage unit adjacent to unit. Access to a gym, jacuzzi, clubroom and bbq area. Secure package delivery lockers. Appliances include a refrigerator, microwave, stove, and dishwasher. The location places you close to Popular Creek Golf Course, Coyote Point Recreation Area.
Property Details
Home Type
- Condominium
Est. Annual Taxes
- $7,518
Year Built
- Built in 1982
Lot Details
- East Facing Home
- Security Fence
- Back Yard Fenced
- Landscaped
- Sprinkler System
HOA Fees
- $500 Monthly HOA Fees
Parking
- 1 Car Garage
- Garage Door Opener
- Open Parking
Home Design
- Flat Roof Shape
- Concrete Foundation
Interior Spaces
- 725 Sq Ft Home
- 3-Story Property
- Ceiling Fan
- Double Pane Windows
- Combination Dining and Living Room
- Storage Room
- Security Gate
Kitchen
- Free-Standing Electric Oven
- Built-In Electric Range
- Microwave
- Dishwasher
- Marble Countertops
- Granite Countertops
- Laminate Countertops
- Disposal
Flooring
- Carpet
- Vinyl
Bedrooms and Bathrooms
- Main Floor Bedroom
- Walk-In Closet
- 1 Full Bathroom
- Granite Bathroom Countertops
- Low Flow Toliet
- Bathtub with Shower
Laundry
- Laundry Room
- Stacked Washer and Dryer
Accessible Home Design
- Accessible Elevator Installed
- Wheelchair Access
Outdoor Features
- In Ground Spa
- Uncovered Courtyard
- Patio
- Built-In Barbecue
Location
- Unit is below another unit
Utilities
- Window Unit Cooling System
- Central Heating
- 220 Volts
- Cable TV Available
Listing and Financial Details
- Assessor Parcel Number 109-840-030
Community Details
Overview
- Association fees include common areas, insurance on structure, maintenance exterior, ground maintenance, management, recreation facility, roof, trash, water
- 63 Units
- Villa Nova HOA, Phone Number (925) 495-4545
- Low-Rise Condominium
- Greenbelt
Amenities
- Community Barbecue Grill
- Clubhouse
- Recreation Room
Recreation
- Outdoor Game Court
- Fitness Center
- Exercise Course
- Community Spa
Pet Policy
- Pets Allowed
Security
- Carbon Monoxide Detectors
- Fire and Smoke Detector
Ownership History
Purchase Details
Home Financials for this Owner
Home Financials are based on the most recent Mortgage that was taken out on this home.Purchase Details
Home Financials for this Owner
Home Financials are based on the most recent Mortgage that was taken out on this home.Purchase Details
Home Financials for this Owner
Home Financials are based on the most recent Mortgage that was taken out on this home.Purchase Details
Home Financials for this Owner
Home Financials are based on the most recent Mortgage that was taken out on this home.Purchase Details
Home Financials for this Owner
Home Financials are based on the most recent Mortgage that was taken out on this home.Purchase Details
Home Financials for this Owner
Home Financials are based on the most recent Mortgage that was taken out on this home.Map
About This Building
Similar Homes in San Mateo, CA
Home Values in the Area
Average Home Value in this Area
Purchase History
| Date | Type | Sale Price | Title Company |
|---|---|---|---|
| Grant Deed | $555,000 | Chicago Title | |
| Grant Deed | $425,000 | Lawyers Title Company | |
| Interfamily Deed Transfer | -- | Servicelink | |
| Grant Deed | $247,000 | Commonwealth Land Title Co | |
| Interfamily Deed Transfer | -- | Fidelity National Title Co | |
| Interfamily Deed Transfer | $1,000 | First American Title Co |
Mortgage History
| Date | Status | Loan Amount | Loan Type |
|---|---|---|---|
| Previous Owner | $351,000 | New Conventional | |
| Previous Owner | $356,646 | New Conventional | |
| Previous Owner | $382,457 | New Conventional | |
| Previous Owner | $287,780 | New Conventional | |
| Previous Owner | $302,250 | Unknown | |
| Previous Owner | $197,600 | Stand Alone First | |
| Previous Owner | $168,000 | Purchase Money Mortgage | |
| Previous Owner | $53,000 | Stand Alone Second | |
| Previous Owner | $91,200 | Purchase Money Mortgage | |
| Closed | $42,000 | No Value Available | |
| Closed | $49,400 | No Value Available |
Property History
| Date | Event | Price | Change | Sq Ft Price |
|---|---|---|---|---|
| 12/27/2024 12/27/24 | Sold | $555,000 | -4.1% | $766 / Sq Ft |
| 12/11/2024 12/11/24 | Pending | -- | -- | -- |
| 10/28/2024 10/28/24 | For Sale | $579,000 | +36.2% | $799 / Sq Ft |
| 07/05/2016 07/05/16 | Sold | $425,000 | +6.5% | $586 / Sq Ft |
| 06/02/2016 06/02/16 | Pending | -- | -- | -- |
| 06/01/2016 06/01/16 | Price Changed | $399,000 | -7.0% | $550 / Sq Ft |
| 05/13/2016 05/13/16 | For Sale | $429,000 | -- | $592 / Sq Ft |
Tax History
| Year | Tax Paid | Tax Assessment Tax Assessment Total Assessment is a certain percentage of the fair market value that is determined by local assessors to be the total taxable value of land and additions on the property. | Land | Improvement |
|---|---|---|---|---|
| 2023 | $7,518 | $474,092 | $142,227 | $331,865 |
| 2022 | $7,010 | $464,797 | $139,439 | $325,358 |
| 2021 | $6,888 | $455,684 | $136,705 | $318,979 |
| 2020 | $6,634 | $451,013 | $135,304 | $315,709 |
| 2019 | $6,329 | $442,170 | $132,651 | $309,519 |
| 2018 | $5,819 | $433,500 | $130,050 | $303,450 |
| 2017 | $5,746 | $425,000 | $127,500 | $297,500 |
| 2016 | $4,232 | $296,649 | $88,992 | $207,657 |
| 2015 | $4,114 | $292,194 | $87,656 | $204,538 |
| 2014 | $4,092 | $286,471 | $85,939 | $200,532 |
Source: San Francisco Association of REALTORS® MLS
MLS Number: 424076644
APN: 109-840-030
- 240 N Bayshore Blvd Unit 320
- 47 Tidal Way
- 50 Tidal Way
- 1502 Mefferd Ave
- 1502 Monroe Ave
- 127 & 133 N Delaware St
- 7 Lindbergh St
- 20 S Kingston St Unit S
- 136 N Rochester St Unit N
- 220 Lindbergh St
- 10 S Rochester St Unit S
- 133 N Delaware St
- 127 N Delaware St
- 1418 Bradley Ct
- 231 S Idaho St Unit S
- 1732 Cypress Ave
- 121 S Fremont St
- 841 N Idaho St Unit N
- 19 S Delaware St Unit S
- 812 N Delaware St
