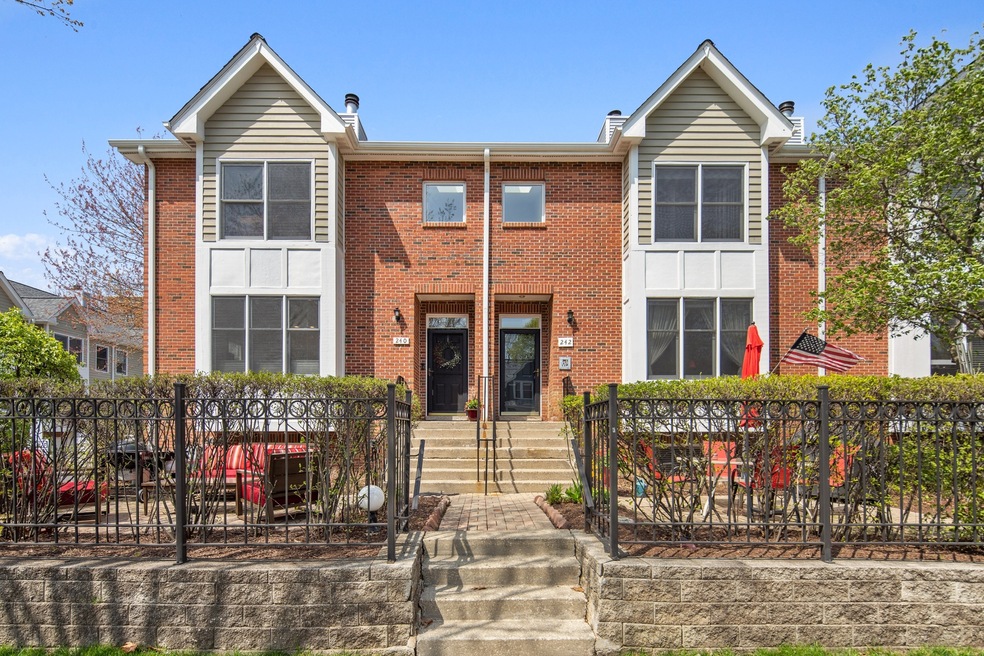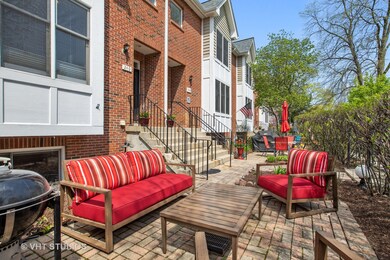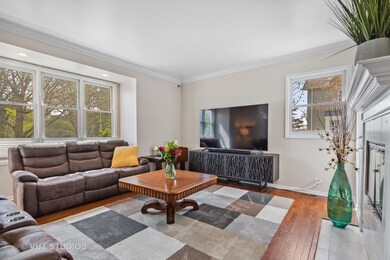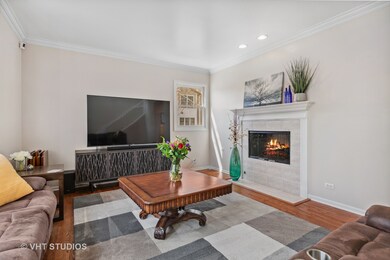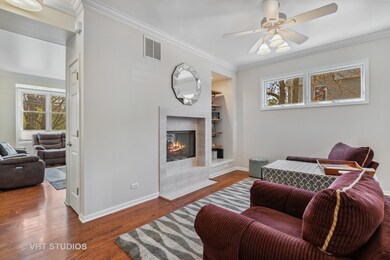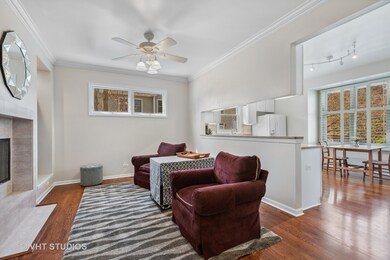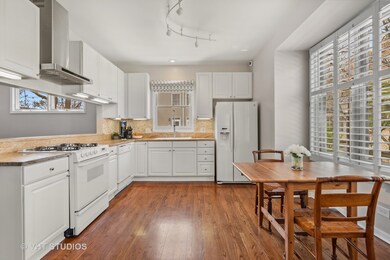
240 N Brockway St Unit 5 Palatine, IL 60067
Downtown Palatine NeighborhoodEstimated Value: $268,000 - $481,000
Highlights
- Open Floorplan
- Landscaped Professionally
- Vaulted Ceiling
- Palatine High School Rated A
- Recreation Room
- Wood Flooring
About This Home
As of July 2022Your DREAM home awaits! Located only 2 blocks from downtown Palatine and nestled on a quiet, tree-lined street, this end unit townhome truly has it all! Step inside and feel instantly welcomed by the bright, airy and open interior space. Every room flows effortlessly into the next, making it the ideal layout for both flawless entertaining and comfortable living. Fall in LOVE with the 9' ceilings, hardwood floors, crown molding, recessed lighting and large windows. The kitchen is an absolute MUST SEE and features beautiful granite countertops, stack stone backsplash, white cabinets, chimney style stainless steel range hood, under cabinet lighting, pantry closet, and an eating area with plantation shutters, almost as if it were straight out of a magazine! The space opens directly to the separate dining room, perfect for hosting! A stunning dual-sided fireplace with custom shelving adorns both the sun-drenched family and living rooms. Completing the main level is a lovely half bath. Next, make your way upstairs to the master bedroom that boasts a vaulted ceiling, large windows with blackout shades and an amazingly updated full bath with dual vanities, deep tub and a separate oversized shower. The second level also features 2 additional spacious bedrooms with vaulted ceilings and another full bath. WOW! The lower level continues to impress with even more incredible living space. Here you will find a rec room (can also be used as an office, exercise room, etc.), laundry room and plenty of storage. The 2-car garage boasts epoxy flooring and is extra deep for all of your storage needs! Don't forget the heated driveway (no need to shovel in the winter)! Relax and unwind on the brick paver front patio, perfect for enjoying your morning coffee or BBQs. Updates include: new washer, dryer, humidifier, electrical in garage, storm door, master bathroom and more. AC and roof new in 2016. All of this and in the perfect location! Walking distance to downtown Palatine and close to endless shopping, dining, entertainment, parks, forest preserves, major highways, and just steps from the Metra train station. Top rated schools! Come see everything this AMAZING home has to offer!
Last Agent to Sell the Property
Berkshire Hathaway HomeServices Starck Real Estate License #475146509 Listed on: 05/12/2022

Townhouse Details
Home Type
- Townhome
Est. Annual Taxes
- $7,501
Year Built
- Built in 1997
Lot Details
- End Unit
- Landscaped Professionally
HOA Fees
- $397 Monthly HOA Fees
Parking
- 2 Car Attached Garage
- Oversized Parking
- Parking Storage or Cabinetry
- Heated Garage
- Garage Transmitter
- Garage Door Opener
- Driveway
- Additional Parking
- Visitor Parking
- Parking Included in Price
Home Design
- Asphalt Roof
- Concrete Perimeter Foundation
Interior Spaces
- 2,150 Sq Ft Home
- 3-Story Property
- Open Floorplan
- Built-In Features
- Vaulted Ceiling
- Ceiling Fan
- Skylights
- Double Sided Fireplace
- Gas Log Fireplace
- Plantation Shutters
- Blinds
- Window Screens
- Family Room with Fireplace
- Living Room with Fireplace
- Formal Dining Room
- Recreation Room
- Storage
- Wood Flooring
- Sump Pump
Kitchen
- Range with Range Hood
- Dishwasher
- Disposal
Bedrooms and Bathrooms
- 3 Bedrooms
- 3 Potential Bedrooms
- Dual Sinks
- Soaking Tub
- Garden Bath
- Separate Shower
Laundry
- Laundry Room
- Dryer
- Washer
Home Security
Outdoor Features
- Brick Porch or Patio
Schools
- Gray M Sanborn Elementary School
- Carl Sandburg Junior High School
- Palatine High School
Utilities
- Forced Air Heating and Cooling System
- Humidifier
- Heating System Uses Natural Gas
- 200+ Amp Service
- Lake Michigan Water
Listing and Financial Details
- Homeowner Tax Exemptions
Community Details
Overview
- Association fees include insurance, exterior maintenance, lawn care
- 13 Units
- Manager Association, Phone Number (847) 315-0222
- Village Green Subdivision, End Unit Custom Floorplan
- Property managed by A+ PROPERTY MANAGEMENT
Pet Policy
- Limit on the number of pets
- Dogs and Cats Allowed
Security
- Resident Manager or Management On Site
- Storm Screens
- Carbon Monoxide Detectors
Ownership History
Purchase Details
Purchase Details
Home Financials for this Owner
Home Financials are based on the most recent Mortgage that was taken out on this home.Purchase Details
Home Financials for this Owner
Home Financials are based on the most recent Mortgage that was taken out on this home.Purchase Details
Home Financials for this Owner
Home Financials are based on the most recent Mortgage that was taken out on this home.Purchase Details
Home Financials for this Owner
Home Financials are based on the most recent Mortgage that was taken out on this home.Purchase Details
Home Financials for this Owner
Home Financials are based on the most recent Mortgage that was taken out on this home.Similar Homes in Palatine, IL
Home Values in the Area
Average Home Value in this Area
Purchase History
| Date | Buyer | Sale Price | Title Company |
|---|---|---|---|
| Bgrs Llc | $390,000 | Fidelity National Title | |
| Carver Sarah | $297,500 | Attorneys Title Guaranty Fun | |
| Chandler John | $280,000 | Fort Dearborn Land Title | |
| Hammel Marie A | $223,500 | -- | |
| First Bank & Trust Company Of Illinois | $500,000 | -- | |
| First Bank & Trust Company Of Illinois | $500,000 | -- | |
| First Bank & Trust Company Of Illinois | -- | -- |
Mortgage History
| Date | Status | Borrower | Loan Amount |
|---|---|---|---|
| Previous Owner | Carver Sarah | $289,500 | |
| Previous Owner | Hammel Marie A | $186,750 | |
| Previous Owner | Hammel Marie A | $189,300 | |
| Previous Owner | Hammel Marie A | $200,000 | |
| Previous Owner | First Bank & Trust Company Of Illinois | $447,499 |
Property History
| Date | Event | Price | Change | Sq Ft Price |
|---|---|---|---|---|
| 07/29/2022 07/29/22 | Sold | $390,000 | -2.5% | $181 / Sq Ft |
| 06/07/2022 06/07/22 | For Sale | $400,000 | +2.6% | $186 / Sq Ft |
| 06/03/2022 06/03/22 | Pending | -- | -- | -- |
| 05/29/2022 05/29/22 | Off Market | $390,000 | -- | -- |
| 05/12/2022 05/12/22 | For Sale | $400,000 | +34.5% | $186 / Sq Ft |
| 12/14/2018 12/14/18 | Sold | $297,500 | -5.3% | $138 / Sq Ft |
| 10/28/2018 10/28/18 | Pending | -- | -- | -- |
| 09/26/2018 09/26/18 | For Sale | $314,000 | +12.1% | $146 / Sq Ft |
| 09/28/2012 09/28/12 | Sold | $280,000 | +3.7% | -- |
| 08/14/2012 08/14/12 | Pending | -- | -- | -- |
| 08/09/2012 08/09/12 | For Sale | $270,000 | -- | -- |
Tax History Compared to Growth
Tax History
| Year | Tax Paid | Tax Assessment Tax Assessment Total Assessment is a certain percentage of the fair market value that is determined by local assessors to be the total taxable value of land and additions on the property. | Land | Improvement |
|---|---|---|---|---|
| 2024 | $8,491 | $31,997 | $1,947 | $30,050 |
| 2023 | $8,184 | $31,997 | $1,947 | $30,050 |
| 2022 | $8,184 | $31,997 | $1,947 | $30,050 |
| 2021 | $7,541 | $26,550 | $1,135 | $25,415 |
| 2020 | $7,501 | $26,550 | $1,135 | $25,415 |
| 2019 | $8,973 | $31,287 | $1,135 | $30,152 |
| 2018 | $7,696 | $28,199 | $1,054 | $27,145 |
| 2017 | $7,569 | $28,199 | $1,054 | $27,145 |
| 2016 | $7,288 | $28,199 | $1,054 | $27,145 |
| 2015 | $7,577 | $27,285 | $973 | $26,312 |
| 2014 | $7,502 | $27,285 | $973 | $26,312 |
| 2013 | $8,070 | $27,285 | $973 | $26,312 |
Agents Affiliated with this Home
-
Sherri Esenberg

Seller's Agent in 2022
Sherri Esenberg
Berkshire Hathaway HomeServices Starck Real Estate
(847) 650-6251
9 in this area
293 Total Sales
-
Eric Andersen

Buyer's Agent in 2022
Eric Andersen
Andersen Realty Group
(708) 674-6725
1 in this area
209 Total Sales
-
Sandra Bobus

Seller's Agent in 2018
Sandra Bobus
Coldwell Banker Realty
(847) 571-8633
6 in this area
46 Total Sales
-
Sue, Ron & David Pickard

Buyer's Agent in 2018
Sue, Ron & David Pickard
RE/MAX Suburban
(773) 749-6244
7 in this area
351 Total Sales
-
Astrid Zajac

Seller's Agent in 2012
Astrid Zajac
Berkshire Hathaway HomeServices Starck Real Estate
(847) 828-1324
15 Total Sales
-
Dorothy Zielinski

Buyer's Agent in 2012
Dorothy Zielinski
James Realty Inc.
(847) 287-4901
39 Total Sales
Map
Source: Midwest Real Estate Data (MRED)
MLS Number: 11402072
APN: 02-15-401-057-1005
- 241 N Brockway St
- 237 N Brockway St
- 235 N Smith St Unit 509
- 235 N Smith St Unit 310
- 316 N Bothwell St
- 301 N Carter St Unit 102
- 42 W Robertson St
- 322 N Carter St Unit 102
- 349 N Plum Grove Rd
- 87 W Station St
- 319 W Wood St Unit 18
- 4 E Slade St
- 50 N Plum Grove Rd Unit 502E
- 50 N Plum Grove Rd Unit 202E
- 50 N Plum Grove Rd Unit 704E
- 50 N Plum Grove Rd Unit 510E
- 8 E Slade St
- 2 E Slade St
- 390 W Mahogany Ct Unit 301
- 390 W Mahogany Ct Unit 406
- 240 N Brockway St Unit 5
- 244 N Brockway St Unit 7
- 242 N Brockway St Unit 6
- 238 N Village Ct Unit 9
- 246 N Brockway St Unit 8
- 104 W Colfax St Unit 3
- 102 W Colfax St Unit 2
- 100 W Colfax St Unit 1
- 230 N Brockway St
- 240 N Village Ct Unit 10
- 106 W Colfax St Unit 4
- 242 N Village Ct Unit 11
- 244 N Village Ct Unit 12
- 239 N Brockway St
- 246 N Village Ct Unit 13
- 260 N Brockway St
- 247 N Brockway St
- 52 W Colfax St
- 255 N Brockway St
- 268 N Brockway St
