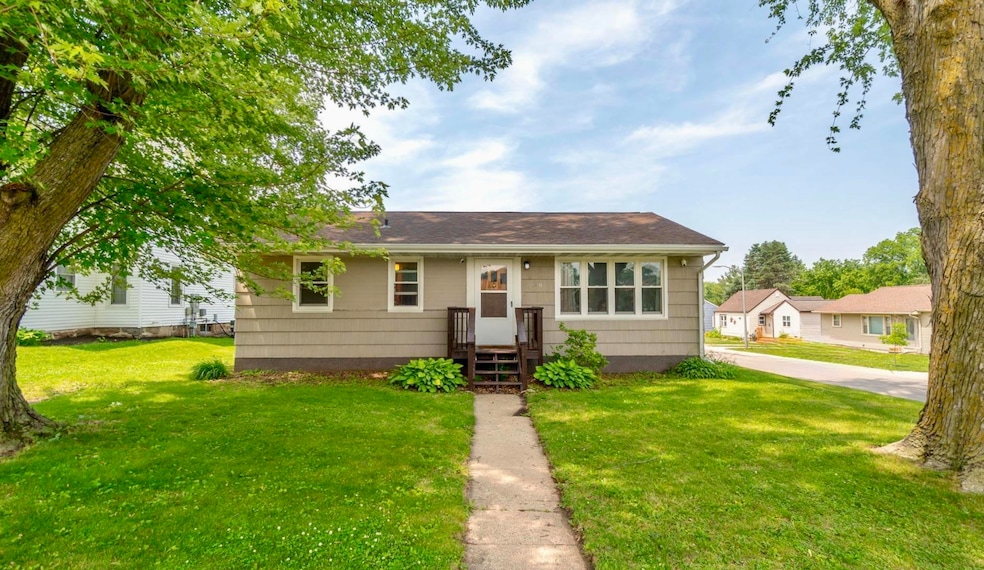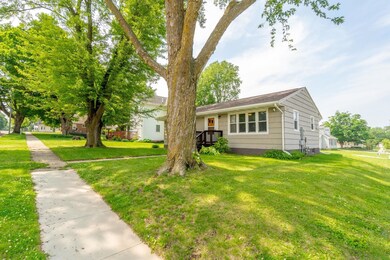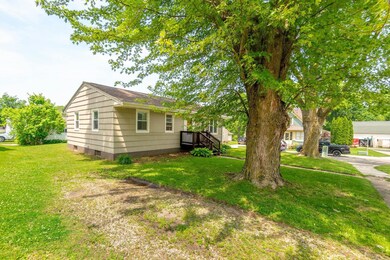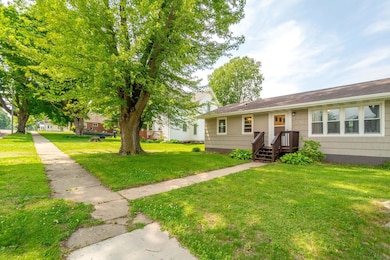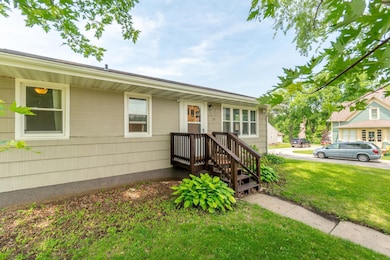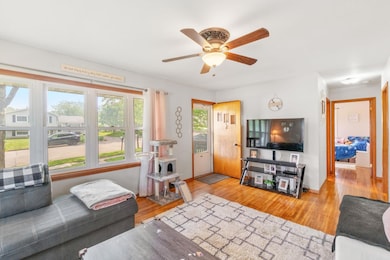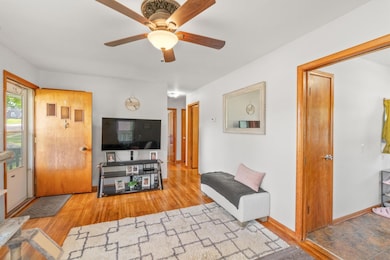
240 N Russell St Denver, IA 50622
Highlights
- 1 Car Detached Garage
- Forced Air Heating and Cooling System
- 3-minute walk to Denver City Park
- Denver Elementary School Rated A
About This Home
As of August 2025Cozy 3-bedroom ranch on a quiet corner lot with mature trees. Features original hardwood floors, a full bath, and a spacious basement offering plenty of potential. Includes front and back decks, an oversized detached garage, and includes kitchen appliances plus washer and dryer. A great home with space to make your own.
Last Agent to Sell the Property
Structure Real Estate License #S66938000 Listed on: 06/13/2025
Home Details
Home Type
- Single Family
Est. Annual Taxes
- $2,210
Year Built
- Built in 1959
Lot Details
- 8,712 Sq Ft Lot
- Lot Dimensions are 66x132
Parking
- 1 Car Detached Garage
Home Design
- 864 Sq Ft Home
- Block Foundation
- Asphalt Roof
- Cedar
Bedrooms and Bathrooms
- 3 Bedrooms
- 1 Bathroom
Schools
- Denver Elementary And Middle School
- Denver High School
Utilities
- Forced Air Heating and Cooling System
Listing and Financial Details
- Assessor Parcel Number 1024353003
Ownership History
Purchase Details
Home Financials for this Owner
Home Financials are based on the most recent Mortgage that was taken out on this home.Similar Home in Denver, IA
Home Values in the Area
Average Home Value in this Area
Purchase History
| Date | Type | Sale Price | Title Company |
|---|---|---|---|
| Warranty Deed | $113,000 | None Available |
Mortgage History
| Date | Status | Loan Amount | Loan Type |
|---|---|---|---|
| Open | $107,350 | New Conventional |
Property History
| Date | Event | Price | Change | Sq Ft Price |
|---|---|---|---|---|
| 08/08/2025 08/08/25 | Sold | $151,000 | +4.1% | $175 / Sq Ft |
| 06/14/2025 06/14/25 | Pending | -- | -- | -- |
| 06/13/2025 06/13/25 | For Sale | $145,000 | +28.3% | $168 / Sq Ft |
| 06/15/2020 06/15/20 | Sold | $113,000 | -1.7% | $131 / Sq Ft |
| 04/27/2020 04/27/20 | Pending | -- | -- | -- |
| 03/23/2020 03/23/20 | For Sale | $114,900 | -- | $133 / Sq Ft |
Tax History Compared to Growth
Tax History
| Year | Tax Paid | Tax Assessment Tax Assessment Total Assessment is a certain percentage of the fair market value that is determined by local assessors to be the total taxable value of land and additions on the property. | Land | Improvement |
|---|---|---|---|---|
| 2024 | $2,923 | $124,990 | $21,450 | $103,540 |
| 2023 | $2,732 | $132,010 | $19,800 | $112,210 |
| 2022 | $1,876 | $108,920 | $19,800 | $89,120 |
| 2021 | $1,558 | $108,920 | $19,800 | $89,120 |
| 2020 | $1,558 | $93,080 | $18,150 | $74,930 |
| 2019 | $1,478 | $90,900 | $0 | $0 |
| 2018 | $1,440 | $90,900 | $0 | $0 |
| 2017 | $1,440 | $80,930 | $0 | $0 |
| 2016 | $1,248 | $80,930 | $0 | $0 |
| 2015 | $1,248 | $75,640 | $0 | $0 |
| 2014 | $1,166 | $75,640 | $0 | $0 |
Agents Affiliated with this Home
-

Seller's Agent in 2025
Shane Frost
Structure Real Estate
(319) 231-1692
71 Total Sales
-

Buyer's Agent in 2025
Josh Hansen
Structure Real Estate
(319) 404-7430
27 Total Sales
-

Seller's Agent in 2020
Kara Bartels
RE/MAX
(319) 939-1611
78 Total Sales
Map
Source: Northeast Iowa Regional Board of REALTORS®
MLS Number: NBR20252767
APN: 10-24-353-003
- 541 E Fayette St
- 170 E Eagle St
- 750 E Fayette St
- 8.97 U S 63
- 230 Schumacher Blvd
- 0 State St Unit NBR20252861
- 501 Schumacher Blvd
- 815 Schumacher Blvd
- 745 Schumacher Blvd
- 630 Schumacher Blvd
- 810 Schumacher Blvd
- 820 S Schneider St
- 900 S Schneider St
- 640 Schumacher Blvd
- 650 Schumacher Blvd
- 1121 Donna St
- 2101 270th St
- Lot 12 Arrowhead Ridge
- LOt 10 Arrowhead Ridge
- Lot 9 Arrowhead Ridge
