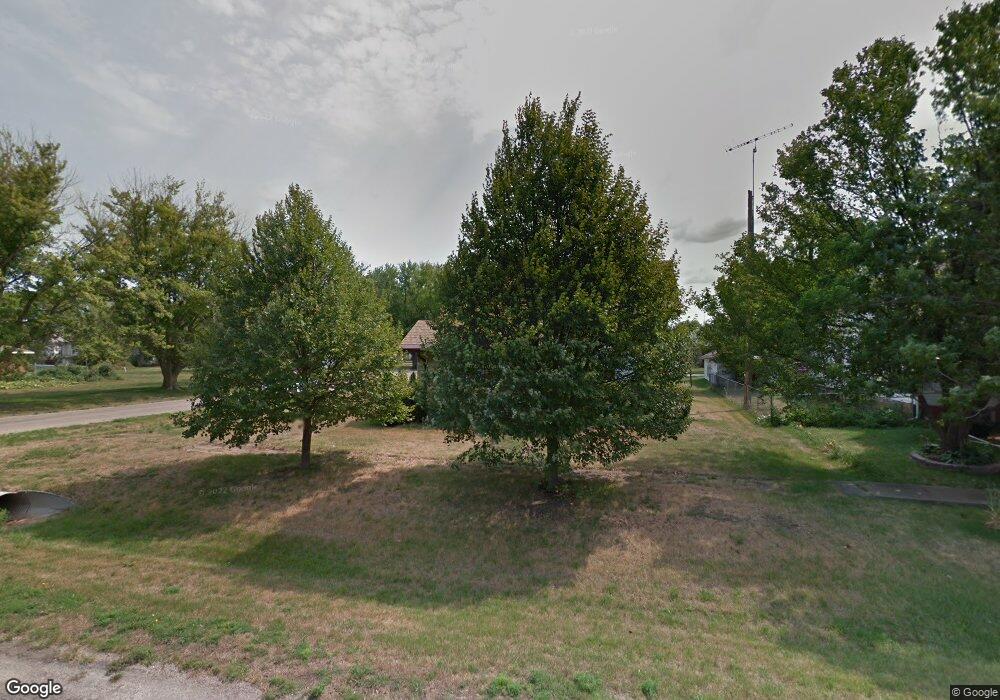
240 N Stanton St Pilger, NE 68768
Estimated Value: $100,000 - $150,000
About This Home
As of November 2016Quality built older home, newer roof, windows, furnace, water heater, updated electrical. Original woodwork, oak floor on main and upstairs. Walk in closets, built in cabinets flank fireplace. Enclosed heated front porch. 216 sq. ft. covered patio, 720 sq. ft. 2 car garage, corner lot. Close to pool, park & down town!
Last Listed By
Leeann Westerhaus
ERA PREMIER TEAM License #20010504 Listed on: 10/13/2016
Home Details
Home Type
Single Family
Est. Annual Taxes
$1,577
Year Built
1920
Lot Details
0
Listing Details
- Class: RESIDENTIAL
- Style: 1 1/2
- Age: 61+
- Estimated Above Ground Sq Ft: 840
- Special Features: None
- Property Sub Type: Detached
- Stories: 1
Interior Features
- Fireplace: One, Woodburning
- Window Coverings: All
- Bedroom 2 Size: 11X11
- Bedroom 2 Level: U
- Bedroom 3 Size: 13.9X11
- Bedroom 3 Level: U
- Bedrooms: 3
- Dining Room: Formal, Carpet, Wood
- Kitchen: Electric Range, Refrigerator, Range Hood, Carpet
- Dining Room Size: 12X12
- Living Room: Fireplace, Carpet, Wood
- Kitchen Size: 15X11.6
- Living Room Size: 16X12
- Laundry: Basement
- Other Rooms: Enclosed Porch
- Estimated Basement Sq Ft: 840
- Estimated Main Sq Ft: 1000
- Estimated Upper Sq Ft: 840
- Has Basement: Full, Sump Pump
- Basement YN: Yes
- Bathrooms Main: .5
- Bathrooms Upper: 1
- Main Bedroom: 1
- Dining Room Level: M
- Interior Special Features: Water Soft Own, Smoke Detector, Walk In Closets
- Kitchen Level: M
- Living Room Level: M
- Mstr Bdrm Level: M
- Mstr Bdrm Size: 12X11
- Other Rm Size1: 7x18.8 M Enclosed Porch
- Other Rm Size2: 11x9 U Bath
- Sq Ft Above Ground: 1801-2000
- Sq Ft Assessment from County: YES
- Total Bathrooms: 2
- Estimated Total Finished Sq Ft: 1840
Exterior Features
- Construction: Frame
- Exterior Featur: Steel Siding, Patio, Covered Patio, Storm Windows, Storm Doors
- Flood Zone: Y
- Roof: Asphalt
- Street Road: Paved, City Maintained, Alley Access
- Waterfront: None
Garage/Parking
- Garage Capacity: 2
- Garage Type: Detached
Utilities
- Water Heater: Gas, 30 Gal+
- Heating Cooling: Gas Forced Air, Central Air
- Utilities: City Water, City Sewer, Natural Gas, Electricity
Lot Info
- Landscaping: Established Yrd
- Lot Size: 65x140
- Parcel #: 5500732.00
Building Info
- Year Built: 1920
Tax Info
- Year: 2015
- Taxes: 966.28
Ownership History
Purchase Details
Home Financials for this Owner
Home Financials are based on the most recent Mortgage that was taken out on this home.Similar Home in Pilger, NE
Home Values in the Area
Average Home Value in this Area
Purchase History
| Date | Buyer | Sale Price | Title Company |
|---|---|---|---|
| Oswald Gene | $42,000 | Northeast Nebraska Title & E |
Property History
| Date | Event | Price | Change | Sq Ft Price |
|---|---|---|---|---|
| 11/10/2016 11/10/16 | Sold | $41,500 | -6.7% | $23 / Sq Ft |
| 10/31/2016 10/31/16 | Pending | -- | -- | -- |
| 10/13/2016 10/13/16 | For Sale | $44,500 | +11.3% | $24 / Sq Ft |
| 07/01/2015 07/01/15 | Sold | $40,000 | -10.6% | $24 / Sq Ft |
| 05/14/2015 05/14/15 | Pending | -- | -- | -- |
| 04/29/2015 04/29/15 | For Sale | $44,750 | -- | $27 / Sq Ft |
Tax History Compared to Growth
Tax History
| Year | Tax Paid | Tax Assessment Tax Assessment Total Assessment is a certain percentage of the fair market value that is determined by local assessors to be the total taxable value of land and additions on the property. | Land | Improvement |
|---|---|---|---|---|
| 2024 | $1,577 | $113,670 | $4,370 | $109,300 |
| 2023 | $1,516 | $87,435 | $3,360 | $84,075 |
| 2022 | $1,552 | $83,410 | $3,360 | $80,050 |
| 2021 | $1,279 | $69,485 | $3,360 | $66,125 |
| 2020 | $881 | $44,575 | $3,360 | $41,215 |
| 2019 | $876 | $43,315 | $2,100 | $41,215 |
| 2018 | $847 | $43,315 | $2,100 | $41,215 |
| 2017 | $854 | $43,305 | $2,100 | $41,205 |
| 2016 | $744 | $0 | $0 | $0 |
| 2015 | $966 | $36,325 | $2,100 | $34,225 |
| 2014 | -- | $36,325 | $2,100 | $34,225 |
| 2013 | -- | $39,465 | $2,280 | $37,185 |
Agents Affiliated with this Home
-
L
Seller's Agent in 2016
Leeann Westerhaus
ERA PREMIER TEAM
-
ANN DOVER
A
Seller's Agent in 2015
ANN DOVER
COLDWELL BANKER DOVER
(402) 649-7600
48 Total Sales
Map
Source: Norfolk Board of REALTORS®
MLS Number: 160697
APN: 550073200
- 240 N Stanton St
- 220 N Stanton St
- 255 N Main St Unit A
- 255 N Main St Unit B
- 320 N Stanton St
- 305 N Main St
- 235 N Stanton St
- 325 N Main St
- 335 N Main St
- 310 N Main St
- 230 N West St
- 220 N West St
- 155 N Stanton St
- 105-155 S Madison St
- 330 N Main St
- 340 N Main St
- 135 N Stanton St
- 205 N Cuming St
- 325 N Cuming St
- 305 N Cuming St
