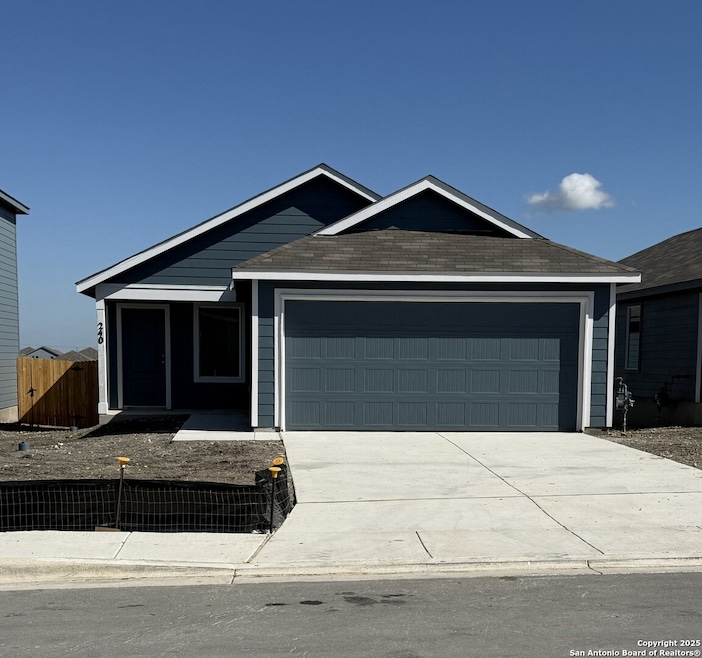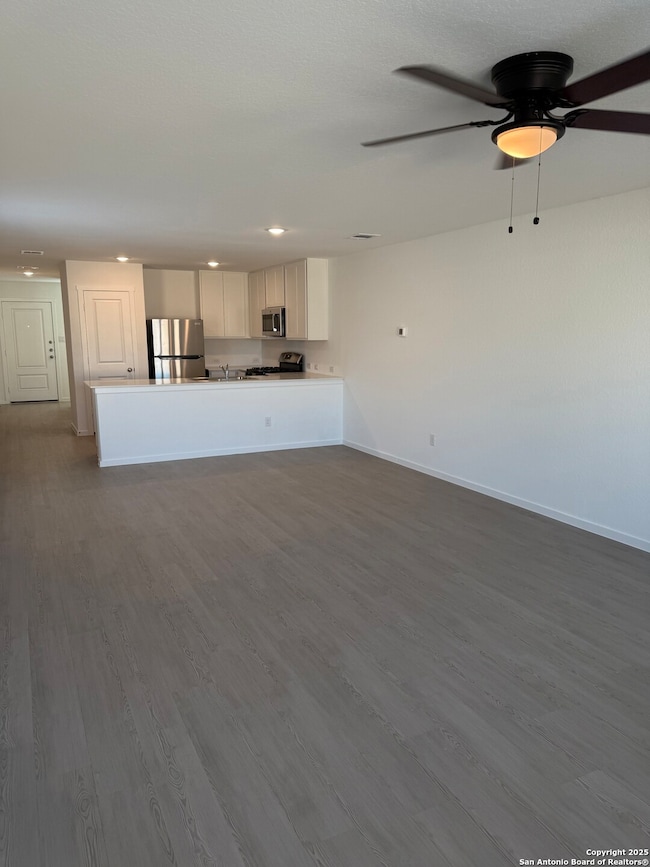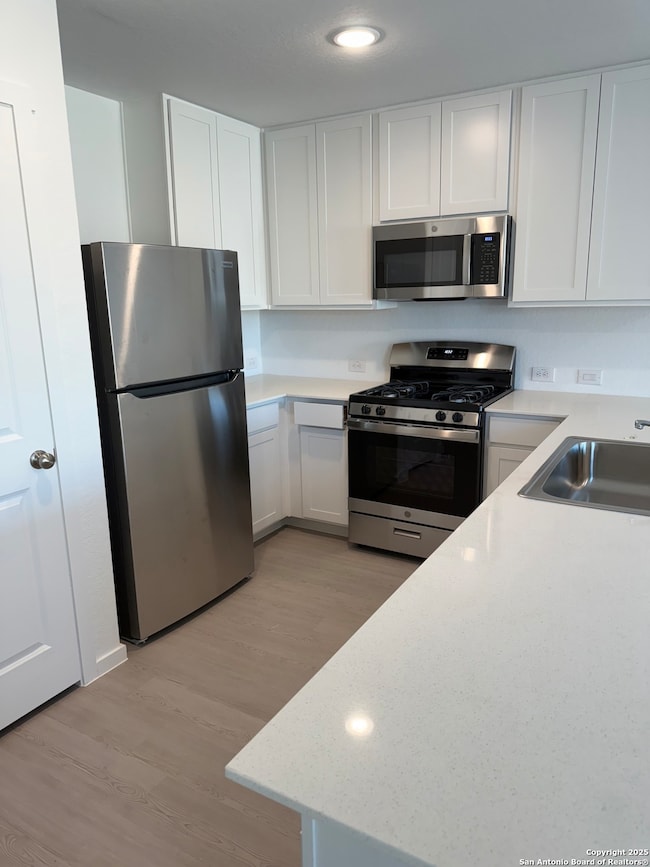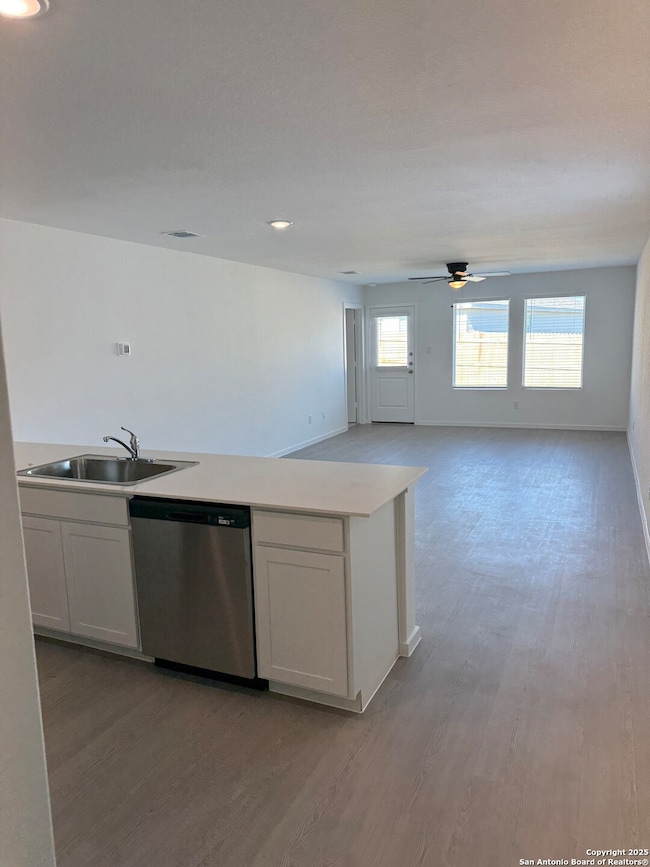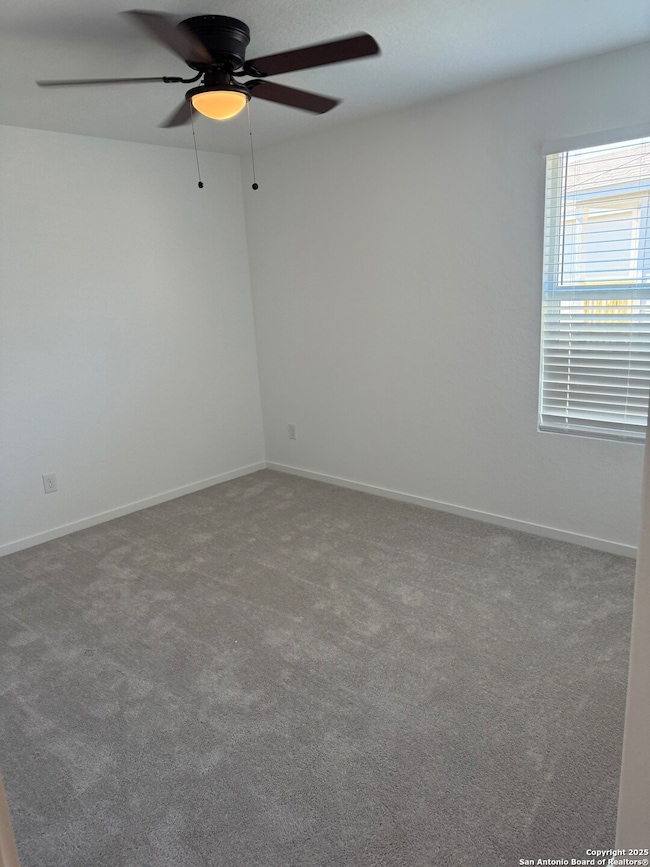240 Ottawa Way New Braunfels, TX 78130
South New Braunfels NeighborhoodHighlights
- Solid Surface Countertops
- Central Heating and Cooling System
- Carpet
- Walk-In Closet
- Ceiling Fan
- 1-Story Property
About This Home
*Rhino $0 optional Security Deposit program available.* *Special first full month rent FREE with 18 month lease term! The Kitson - *New Build 2025. This single-level home showcases a spacious open floor plan with ceiling fans, shared between the kitchen including a refrigerator, dining area and family room for easy entertaining. Owner's suite enjoys a private location in a rear corner of the home, complemented by an en-suite bathroom and walk-in shower and closet. There are three secondary bedrooms along the side of the home. A two-car garage with garage door opener and sprinkler system completes this 1,402 sq. ft. home. This community has a pool and it's open and ready for your enjoyment! Everyone over 18yrs must fill out application and will be included in the lease. Applicants combined monthly gross income must be 3X monthly rent and verifiable. Esa/Service animals only.
Listing Agent
William Gibbs
Hecht Real Estate Group Listed on: 11/23/2025
Home Details
Home Type
- Single Family
Year Built
- Built in 2025
Lot Details
- 4,792 Sq Ft Lot
Home Design
- Slab Foundation
- Composition Roof
- Roof Vent Fans
- Vinyl Siding
Interior Spaces
- 1,402 Sq Ft Home
- 1-Story Property
- Ceiling Fan
- Window Treatments
- Fire and Smoke Detector
Kitchen
- Self-Cleaning Oven
- Stove
- Microwave
- Dishwasher
- Solid Surface Countertops
- Disposal
Flooring
- Carpet
- Vinyl
Bedrooms and Bathrooms
- 3 Bedrooms
- Walk-In Closet
- 2 Full Bathrooms
Laundry
- Laundry on main level
- Washer Hookup
Parking
- 2 Car Garage
- Garage Door Opener
Schools
- Canyon Middle School
- Canyon High School
Utilities
- Central Heating and Cooling System
- Heating System Uses Natural Gas
- Gas Water Heater
Community Details
- Built by Lennar
- Kyndwood Subdivision
Listing and Financial Details
- Seller Concessions Offered
Map
Source: San Antonio Board of REALTORS®
MLS Number: 1924737
- 244 Ottawa Way
- 1924 Longspur Cove
- 1935 Longspur Cove
- 1928 Longspur Cove
- 268 Ottawa Way
- 1944 Longspur Cove
- 2653 Gallic Rooster
- 228 Ottawa Way
- 0 Ervendberg Ave Unit 1798997
- 3143 Dispatch Dr
- 1351 Mach Dr
- 0 Ervendberg Ave Unit 552275
- 1932 Longspur Cove
- 276 Ottawa Way
- 272 Ottawa Way
- 1330 Mach Dr
- 205 Inyo St
- 3236 Aviator Ln
- 2232 AND 2234 Avery Village
- 3167 Dispatch Dr
- 2657 Gallic Rooster
- 2421 Legends Creek
- 492 Magnolia Wind
- 917 Seminole Dr
- 236 Alves Ln Unit 1
- 974 Manger Ln
- 1054 Stone Branch
- 819 Hueco Dr
- 1058 Stone Branch
- 904 Brook Ave
- 1010 Tripp Ln
- 1944 Edelweiss Ave
- 1149 Brown Rock Dr
- 1137 Brown Rock Dr
- 1129 Brown Rock Dr
- 1125 Brown Rock Dr
- 294 Rosalie Dr
- 292 Rosalie Dr
- 957 Floating Star
- 305 Rosalie Dr
