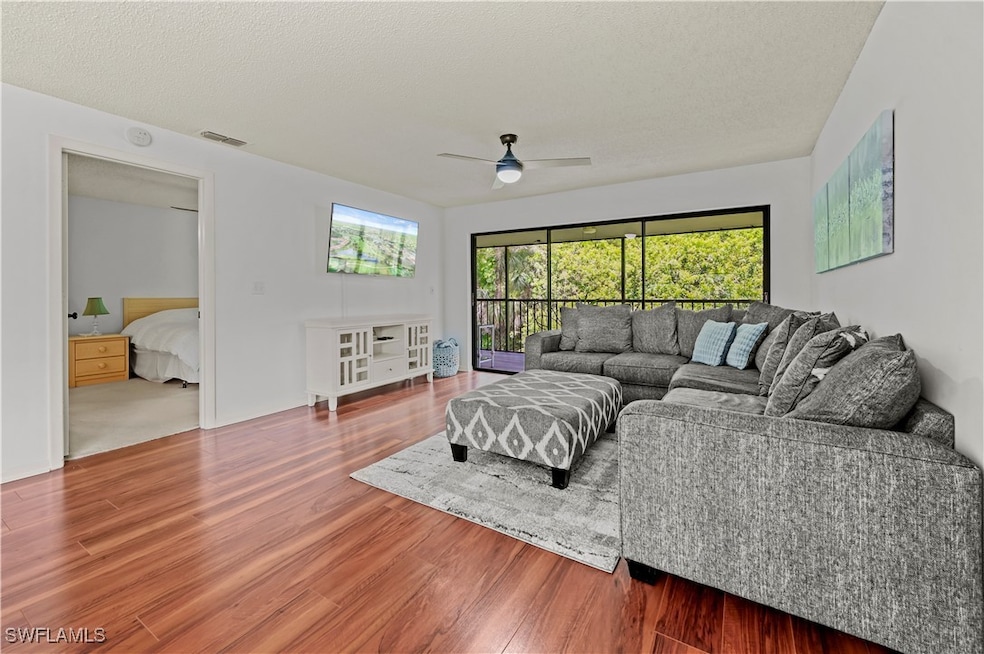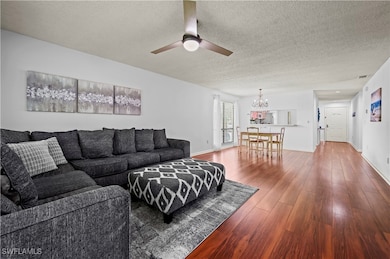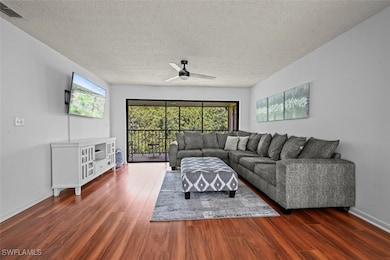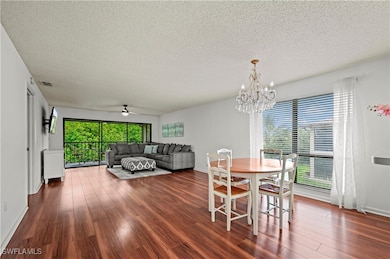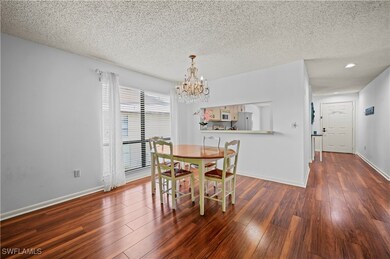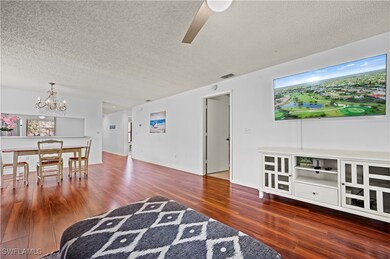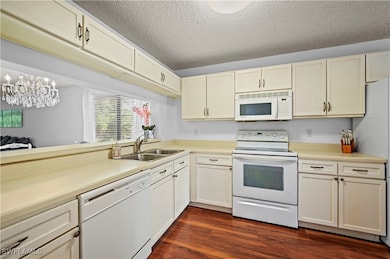
240 Pebble Beach Cir Unit 206 Naples, FL 34113
Lely Golf Estates NeighborhoodEstimated payment $2,060/month
Highlights
- Views of Preserve
- Furnished
- Screened Porch
- Maid or Guest Quarters
- Great Room
- Community Pool
About This Home
Experience the perfect Florida getaway in this beautifully Furnished 2-bedroom, 2-bathroom End Unit condo in the highly desirable Abbington Village at Lely Golf Estates. This light-filled residence offers an ideal blend of comfort and style with gorgeous laminate wood floors, a spacious open-concept living and dining area, and a thoughtfully designed kitchen featuring a pass-through window, breakfast bar, and cozy eat-in space. The large master suite boasts a walk-in closet, en-suite bathroom with walk-in shower, and direct access to the oversized screened lanai—your private retreat with peaceful landscaped views. The inviting living room opens onto the inviting lanai, creating a seamless indoor-outdoor living experience that's perfect for relaxing or entertaining. As an end unit, you'll enjoy the added bonus of extra windows that fill the space with natural light. This clean, well-maintained condo also includes in-unit laundry and one assigned covered parking space. Located just minutes from downtown Naples’ 5th Avenue, Marco Island, world-class dining, shopping, and the public 18-hole Hibiscus Golf Club, this condo is a fantastic opportunity to enjoy the best of Southwest Florida. With low HOA fees and a prime location, this is the perfect seasonal escape, full-time residence, or investment opportunity.
Property Details
Home Type
- Condominium
Est. Annual Taxes
- $1,244
Year Built
- Built in 1990
Lot Details
- East Facing Home
- Zero Lot Line
HOA Fees
- $504 Monthly HOA Fees
Parking
- 1 Detached Carport Space
Property Views
- Views of Preserve
- Views of Woods
Home Design
- Shingle Roof
- Stucco
Interior Spaces
- 1,163 Sq Ft Home
- 1-Story Property
- Furnished
- Ceiling Fan
- Single Hung Windows
- Sliding Windows
- Great Room
- Open Floorplan
- Screened Porch
Kitchen
- Eat-In Kitchen
- Electric Cooktop
- Freezer
- Dishwasher
- Disposal
Flooring
- Carpet
- Laminate
Bedrooms and Bathrooms
- 2 Bedrooms
- Split Bedroom Floorplan
- Walk-In Closet
- Maid or Guest Quarters
- 2 Full Bathrooms
- Shower Only
- Separate Shower
Laundry
- Dryer
- Washer
Outdoor Features
- Screened Patio
- Outdoor Storage
Utilities
- Central Heating and Cooling System
- Underground Utilities
- Cable TV Available
Listing and Financial Details
- Legal Lot and Block 206 / F
- Assessor Parcel Number 21835001208
Community Details
Overview
- Association fees include management, insurance, ground maintenance, pest control, reserve fund, road maintenance, street lights, trash, water
- 68 Units
- Association Phone (239) 774-0723
- Low-Rise Condominium
- Abbington Village Subdivision
Amenities
- Bike Room
Recreation
- Community Pool
Pet Policy
- Call for details about the types of pets allowed
Map
Home Values in the Area
Average Home Value in this Area
Tax History
| Year | Tax Paid | Tax Assessment Tax Assessment Total Assessment is a certain percentage of the fair market value that is determined by local assessors to be the total taxable value of land and additions on the property. | Land | Improvement |
|---|---|---|---|---|
| 2023 | $1,215 | $139,965 | $0 | $0 |
| 2022 | $1,225 | $135,888 | $0 | $0 |
| 2021 | $1,222 | $131,930 | $0 | $131,930 |
| 2020 | $1,725 | $129,604 | $0 | $129,604 |
| 2019 | $1,642 | $122,626 | $0 | $122,626 |
| 2018 | $1,520 | $112,663 | $0 | $0 |
| 2017 | $1,415 | $102,421 | $0 | $0 |
| 2016 | $1,313 | $93,110 | $0 | $0 |
| 2015 | $1,237 | $84,645 | $0 | $0 |
| 2014 | $1,062 | $76,950 | $0 | $0 |
Property History
| Date | Event | Price | Change | Sq Ft Price |
|---|---|---|---|---|
| 06/11/2025 06/11/25 | For Sale | $259,900 | +67.9% | $223 / Sq Ft |
| 09/30/2020 09/30/20 | Sold | $154,750 | -5.1% | $133 / Sq Ft |
| 08/13/2020 08/13/20 | Pending | -- | -- | -- |
| 06/09/2020 06/09/20 | For Sale | $163,000 | -- | $140 / Sq Ft |
Purchase History
| Date | Type | Sale Price | Title Company |
|---|---|---|---|
| Warranty Deed | $154,750 | Florida Ttl & Guarantee Agcy | |
| Warranty Deed | $206,500 | Action Title Co | |
| Warranty Deed | $85,000 | -- | |
| Warranty Deed | $58,500 | -- |
Mortgage History
| Date | Status | Loan Amount | Loan Type |
|---|---|---|---|
| Open | $150,107 | New Conventional | |
| Previous Owner | $165,200 | Fannie Mae Freddie Mac | |
| Previous Owner | $45,600 | No Value Available | |
| Closed | $30,950 | No Value Available |
Similar Homes in Naples, FL
Source: Florida Gulf Coast Multiple Listing Service
MLS Number: 225054972
APN: 21835001208
- 236 Pebble Beach Cir Unit 102
- 232 Pebble Beach Cir Unit 104
- 248 Pebble Beach Cir Unit 202
- 5 Watercolor Way Unit 5
- 15 Watercolor Way Unit 15
- 230 Pine Valley Cir
- 27 Watercolor Way
- 8 Watercolor Way Unit 8
- 39 Watercolor Way Unit 39
- 223 Pine Valley Cir
- 147 Pebble Beach Cir
- 5231 Confederate Dr
- 326 Bradstrom Cir Unit 103F
- 315 Saint Andrews Blvd Unit D5
- 315 Saint Andrews Blvd Unit D37
- 315 Saint Andrews Blvd Unit D7
