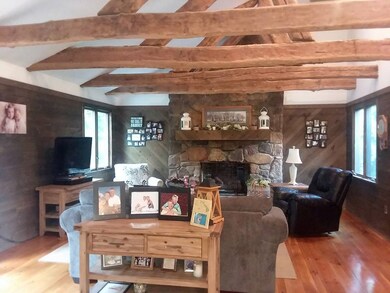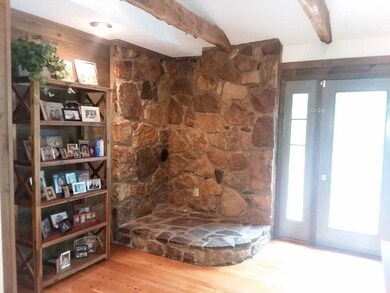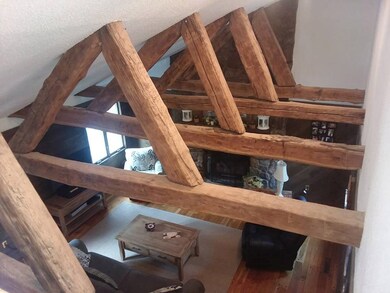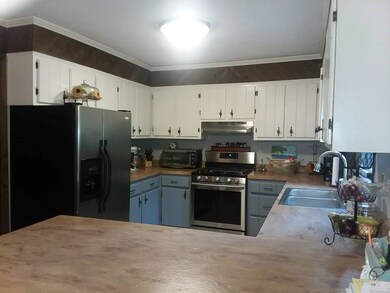
240 Pendleton Ave Chilhowie, VA 24319
Highlights
- In Ground Pool
- Deck
- Newly Painted Property
- Chilhowie High School Rated 9+
- Contemporary Architecture
- Vaulted Ceiling
About This Home
As of August 2018Wow!! You must see this home to believe it! The Vaulted ceiling in the living room sets off the beautiful stone fireplace and gleaming hardwood floors. There are 2 bedrooms on the first level and the large master and huge master bath is on the second level along with the office space. This home has so many updates they are too numerous to mention all, but here are a few New metal roof, new gas heat pump with air add on, New french doors, new gas range, New flooring throughout, new paint throughout, both baths updated, kitchen cabinets painted, and Best of all the Pool has been completely redone! Some decking has been replaced and a new door on the garage. Outdoor living at it's best!! The outdoor area is now beautiful! With summer just starting think of the outdoor parties and BBQ's! Agents, Only Pre-Approved buyers please.
Last Agent to Sell the Property
Sharon Roland
Appalachian Realty Co. License #0225177145 Listed on: 06/09/2018
Last Buyer's Agent
Bryan Godwin
Highlands Realty, Inc.
Home Details
Home Type
- Single Family
Est. Annual Taxes
- $1,144
Year Built
- Built in 1984
Lot Details
- 0.75 Acre Lot
- Level Lot
- Garden
Home Design
- Contemporary Architecture
- Newly Painted Property
- Block Foundation
- Fire Rated Drywall
- Frame Construction
- Metal Roof
- Wood Siding
Interior Spaces
- 2,299 Sq Ft Home
- 2-Story Property
- Vaulted Ceiling
- Gas Log Fireplace
- Stone Fireplace
- Insulated Windows
- Living Room
- Dining Room
- Crawl Space
- Fire and Smoke Detector
- Laundry on main level
Kitchen
- Oven or Range
- Dishwasher
Flooring
- Carpet
- Tile
Bedrooms and Bathrooms
- 3 Bedrooms
- Bathroom on Main Level
- 2 Full Bathrooms
Parking
- Detached Garage
- Open Parking
Outdoor Features
- In Ground Pool
- Deck
- Covered patio or porch
- Outbuilding
Schools
- Chilhowie Elementary And Middle School
- Chilhowie High School
Utilities
- Central Heating and Cooling System
- Heating System Uses Natural Gas
- Natural Gas Connected
- Gas Water Heater
- High Speed Internet
- Cable TV Available
Community Details
- No Home Owners Association
Listing and Financial Details
- Tax Lot 38D
Ownership History
Purchase Details
Home Financials for this Owner
Home Financials are based on the most recent Mortgage that was taken out on this home.Purchase Details
Home Financials for this Owner
Home Financials are based on the most recent Mortgage that was taken out on this home.Purchase Details
Home Financials for this Owner
Home Financials are based on the most recent Mortgage that was taken out on this home.Purchase Details
Home Financials for this Owner
Home Financials are based on the most recent Mortgage that was taken out on this home.Similar Homes in Chilhowie, VA
Home Values in the Area
Average Home Value in this Area
Purchase History
| Date | Type | Sale Price | Title Company |
|---|---|---|---|
| Warranty Deed | $188,500 | Blue Rdg Title&Stlmnt Agency | |
| Warranty Deed | $105,000 | Blue Rdg Title&Stlmnt Agency | |
| Warranty Deed | $119,900 | -- | |
| Warranty Deed | $115,000 | -- |
Mortgage History
| Date | Status | Loan Amount | Loan Type |
|---|---|---|---|
| Open | $185,085 | FHA | |
| Previous Owner | $119,500 | Closed End Mortgage | |
| Previous Owner | $95,900 | Adjustable Rate Mortgage/ARM | |
| Previous Owner | $80,000 | New Conventional | |
| Previous Owner | $63,000 | Credit Line Revolving | |
| Previous Owner | $109,000 | New Conventional |
Property History
| Date | Event | Price | Change | Sq Ft Price |
|---|---|---|---|---|
| 08/01/2018 08/01/18 | Sold | $188,500 | -0.7% | $82 / Sq Ft |
| 07/30/2018 07/30/18 | Pending | -- | -- | -- |
| 06/10/2018 06/10/18 | For Sale | $189,900 | +80.9% | $83 / Sq Ft |
| 09/29/2017 09/29/17 | Sold | $105,000 | -26.3% | $44 / Sq Ft |
| 08/28/2017 08/28/17 | Pending | -- | -- | -- |
| 04/25/2017 04/25/17 | For Sale | $142,500 | -- | $59 / Sq Ft |
Tax History Compared to Growth
Tax History
| Year | Tax Paid | Tax Assessment Tax Assessment Total Assessment is a certain percentage of the fair market value that is determined by local assessors to be the total taxable value of land and additions on the property. | Land | Improvement |
|---|---|---|---|---|
| 2024 | $1,553 | $263,300 | $18,000 | $245,300 |
| 2023 | $1,357 | $183,400 | $15,000 | $168,400 |
| 2022 | $1,357 | $183,400 | $15,000 | $168,400 |
| 2021 | $1,357 | $183,400 | $15,000 | $168,400 |
| 2020 | $1,357 | $183,400 | $15,000 | $168,400 |
| 2019 | $1,144 | $154,600 | $15,000 | $139,600 |
| 2018 | $1,144 | $154,600 | $15,000 | $139,600 |
| 2017 | $1,144 | $154,600 | $15,000 | $139,600 |
| 2016 | $1,144 | $154,600 | $15,000 | $139,600 |
| 2015 | $1,144 | $0 | $0 | $0 |
| 2014 | $1,220 | $0 | $0 | $0 |
Agents Affiliated with this Home
-
S
Seller's Agent in 2018
Sharon Roland
Appalachian Realty Co.
-
B
Buyer's Agent in 2018
Bryan Godwin
Highlands Realty, Inc.
-
L
Seller's Agent in 2017
LISTINGS TRANSFERRED
UNITED COUNTRY REALONE REALTY
-
N
Buyer's Agent in 2017
Non Member
NON MEMBER
Map
Source: Southwest Virginia Association of REALTORS®
MLS Number: 65154
APN: 53D2-A-38D
- 435 Sulpher Spring Rd
- 232 Overlook Dr
- 346 Overlook Dr
- 1010 Old Stage Rd
- 1441 Old Stage Rd
- 21 Christin Ln
- 23 Christin Ln
- 25 Christin Ln
- TBD Chestnutwood Dr
- TBD Lot#10 Elem Dr
- TBD Lot#12 Chestnutwood Dr
- TBD Lot#13 Chestnutwood Dr
- TBD Lot#15 Chestnutwood Dr
- TBD Lot#17 Bryant Dr
- TBD Lot#19 Christin Ln
- TBD Lo #24 Christin Ln
- TBD Lot#47 Grinstead Hill Rd
- TBD Lot#37 Brooke St
- TBD Lot#40 Brooke St
- TBD Lot#45 Chestnutwood Dr






