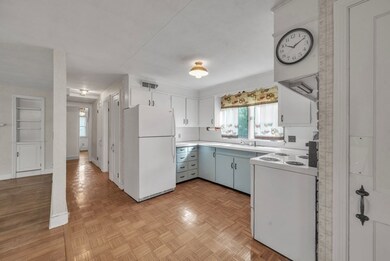
240 Prospect St East Longmeadow, MA 01028
Estimated Value: $268,000 - $303,000
Highlights
- Custom Closet System
- Wood Flooring
- No HOA
- Ranch Style House
- Sun or Florida Room
- 2 Car Detached Garage
About This Home
As of November 2023Presenting an exciting opportunity to own a ranch-style home on a spacious .46-acre level lot. This property features 2 bedrooms, one bathroom, and a detached 2-car garage, providing ample space for your needs. This is an incredible opportunity to put your personal touches on this property to create the home of your dreams. Imagine the possibilities as you transform this space into a personalized oasis. The screened-in porch adds a charming touch, perfect for enjoying the outdoors in comfort. With level grounds, you have plenty of room for outdoor activities and landscaping projects. Don't miss out on this chance to turn this home into a stunning gem! Let your imagination run wild and make this house your own.
Home Details
Home Type
- Single Family
Est. Annual Taxes
- $4,153
Year Built
- Built in 1950
Lot Details
- 0.46 Acre Lot
- Level Lot
- Property is zoned RA
Parking
- 2 Car Detached Garage
- Driveway
- Open Parking
Home Design
- Ranch Style House
- Block Foundation
- Frame Construction
- Shingle Roof
Interior Spaces
- 944 Sq Ft Home
- Ceiling Fan
- Light Fixtures
- Picture Window
- Living Room with Fireplace
- Sun or Florida Room
- Range
Flooring
- Wood
- Vinyl
Bedrooms and Bathrooms
- 2 Bedrooms
- Custom Closet System
- 1 Full Bathroom
- Bathtub with Shower
Laundry
- Dryer
- Washer
Unfinished Basement
- Basement Fills Entire Space Under The House
- Exterior Basement Entry
- Sump Pump
- Laundry in Basement
Outdoor Features
- Enclosed patio or porch
- Outdoor Storage
Utilities
- No Cooling
- Forced Air Heating System
- Heating System Uses Oil
Community Details
- No Home Owners Association
Listing and Financial Details
- Assessor Parcel Number 3658069
Ownership History
Purchase Details
Home Financials for this Owner
Home Financials are based on the most recent Mortgage that was taken out on this home.Purchase Details
Purchase Details
Similar Homes in the area
Home Values in the Area
Average Home Value in this Area
Purchase History
| Date | Buyer | Sale Price | Title Company |
|---|---|---|---|
| Buendo Alexander | $228,000 | None Available | |
| David C Hardy Ret | -- | -- | |
| Hardy David C | -- | -- |
Property History
| Date | Event | Price | Change | Sq Ft Price |
|---|---|---|---|---|
| 11/17/2023 11/17/23 | Sold | $228,000 | +1.3% | $242 / Sq Ft |
| 10/31/2023 10/31/23 | Pending | -- | -- | -- |
| 10/25/2023 10/25/23 | For Sale | $225,000 | -- | $238 / Sq Ft |
Tax History Compared to Growth
Tax History
| Year | Tax Paid | Tax Assessment Tax Assessment Total Assessment is a certain percentage of the fair market value that is determined by local assessors to be the total taxable value of land and additions on the property. | Land | Improvement |
|---|---|---|---|---|
| 2025 | $4,574 | $247,500 | $104,000 | $143,500 |
| 2024 | $4,401 | $237,400 | $104,000 | $133,400 |
| 2023 | $4,153 | $216,300 | $94,600 | $121,700 |
| 2022 | $3,975 | $195,900 | $86,000 | $109,900 |
| 2021 | $3,907 | $185,500 | $79,800 | $105,700 |
| 2020 | $3,762 | $180,500 | $79,800 | $100,700 |
| 2019 | $3,609 | $175,600 | $77,400 | $98,200 |
| 2018 | $3,537 | $168,900 | $77,400 | $91,500 |
| 2017 | $3,475 | $167,300 | $75,400 | $91,900 |
| 2016 | $3,470 | $164,300 | $73,200 | $91,100 |
| 2015 | $3,404 | $164,300 | $73,200 | $91,100 |
Agents Affiliated with this Home
-
Neilsen Team - Livian
N
Seller's Agent in 2023
Neilsen Team - Livian
Real Broker MA, LLC
(413) 342-4156
20 in this area
444 Total Sales
-
Kimberly Kehoe

Seller Co-Listing Agent in 2023
Kimberly Kehoe
Real Broker MA, LLC
(413) 262-1867
6 in this area
57 Total Sales
-
Chris Buendo

Buyer's Agent in 2023
Chris Buendo
Berkshire Hathaway HomeServices Realty Professionals
(413) 575-9266
18 in this area
62 Total Sales
Map
Source: MLS Property Information Network (MLS PIN)
MLS Number: 73174110
APN: ELON-000029-000026
- 153 Canterbury Cir
- 109 Somers Rd
- 80 Somers Rd
- 10 Callender Ave
- 9 Knollwood Dr
- Lot 13 Farmer Cir
- Lot 21 Farmer Cir
- LOT 18 Farmer Cir
- Lot 24 Happy Acres Ln
- Lot 22 Farmer Cir
- 440 Prospect St
- 0 Rockingham Cir
- 37 White Ave
- 23 Rogers Rd
- 23 Prospect Hills Dr
- 14 High Meadow Cir
- 36 Devonshire Terrace
- 79 Old Farm Rd
- 50 Broadleaf Cir Unit 50
- 167 Pleasant St
- 240 Prospect St
- 232 Prospect St Unit 232
- 232 Prospect St Unit 1
- 246 Prospect St
- 11 Betterly Ln
- 239 Prospect St
- 235 Prospect St
- 235 Prospect St
- 243 Prospect St
- 254 Prospect St
- 222 Prospect St
- 17 Betterly Ln
- 20 Betterley Ln
- 227 Prospect St
- 231 Prospect St
- 143 Chestnut St
- 153 Chestnut St
- 218 Prospect St
- 253 Prospect St
- 221 Prospect St






