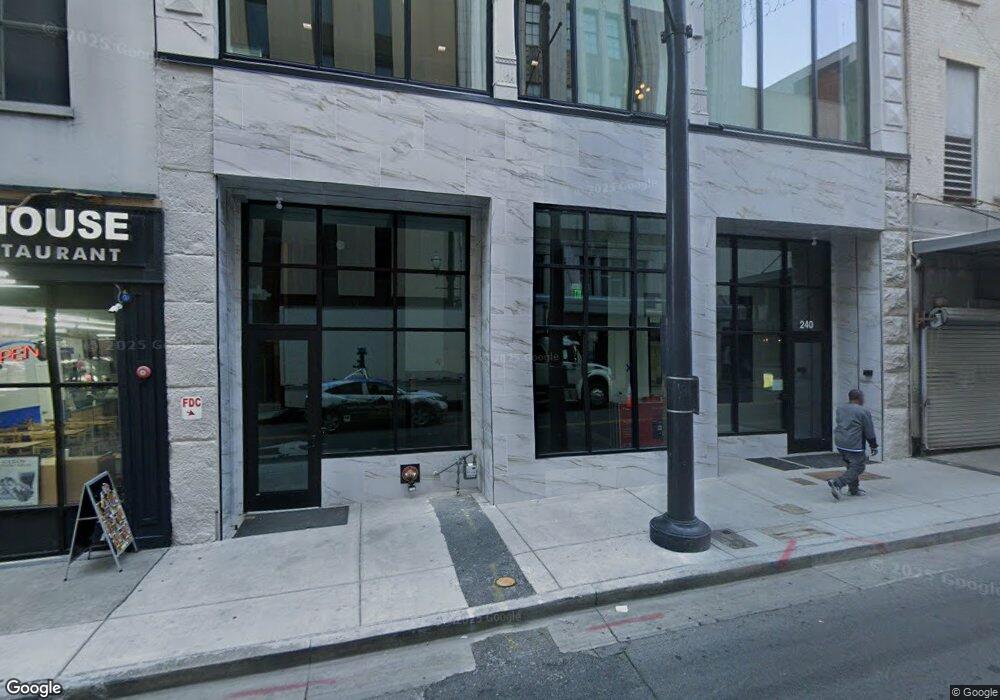240 Rep John Lewis Way N Unit FL3-ID1341527P Nashville, TN 37219
The District NeighborhoodAbout This Home
Experience luxurious downtown living and feel at home in the Highball Suite, a design-rich retreat on the third floor of the iconic Starr Piano Building. This 4-bedroom, 4-bathroom suite is inspired by smoky jazz clubs and vintage glamour.
This smoke-inspired suite features an open-concept layout with a comfortable living room, a dining area with a piano, and a pool table, along with four private bedrooms, each with its own en-suite bathroom and smart TV. The fully stocked kitchen features island seating. A washer and dryer are available for added convenience. High-speed Wi-Fi keeps you connected.
Personalized concierge service is available to assist with dinner reservations and curated local experiences. Several nearby parking garages are available.
Located in the heart of downtown Nashville, the Starr Piano Building is steps away from the city's most iconic attractions and next to The Arcade, a historic covered passage filled with local coffee shops, galleries, and boutique retailers. Broadway, Ryman Auditorium, Printer’s Alley, Bridgestone Arena, and the Country Music Hall of Fame are all within easy walking distance. Uber and Lyft are easily accessible. Electric scooters and B-Cycle stations are located throughout the neighborhood.
Quiet hours are from 10 p.m. to 8 a.m. There will be an additional cleaning fee of up to $500 for violations of the house rules or for excessive cleaning required. Renters must be at least 21 years of age. Guests under the minimum age must be accompanied by a parent or legal guardian. The property shall not be used by more than the number of adults and children listed in your reservation. Pets are not permitted unless specifically noted in your reservation. No smoking is permitted on the property (including porches, decks, or outdoor areas) at any time. All guests shall not engage in illegal activity. Please refrain from using decorations that include glitter or confetti or using tape, tacks, or other adhesive on the surfaces. The master bathroom includes a shower designed for accessibility, featuring a curtain rather than a glass enclosure.
Registration Number: [SI]
Home Values in the Area
Average Home Value in this Area
Property History
| Date | Event | Price | List to Sale | Price per Sq Ft |
|---|---|---|---|---|
| 11/10/2025 11/10/25 | Price Changed | $20,843 | +1.0% | $9 / Sq Ft |
| 11/09/2025 11/09/25 | Price Changed | $20,638 | -12.8% | $9 / Sq Ft |
| 11/08/2025 11/08/25 | For Rent | $23,670 | -- | -- |
Tax History Compared to Growth
Map
- 231 Rep John Lewis Way N Unit 503
- 231 Rep John Lewis Way N
- 231 Rep John Lewis Way N Unit 406
- 231 Rep John Lewis Way N Unit 400
- 515 Church St Unit 3601
- 515 Church St Unit 3211
- 515 Church St Unit 3901
- 515 Church St Unit 4102
- 515 Church St Unit 3606
- 515 Church St Unit 3404
- 515 Church St Unit 4410
- 515 Church St Unit 4301
- 515 Church St Unit 3110
- 515 Church St Unit 3709
- 515 Church St Unit 3910
- 515 Church St Unit 3009
- 515 Church St Unit 4207
- 415 Church St Unit 2109
- 415 Church St Unit 2402
- 415 Church St Unit 1114
- 240 Rep John Lewis Way N Unit FL4-ID1341458P
- 240 Rep John Lewis Way N Unit FL2-ID1341531P
- 240 Rep John Lewis Way N Unit FL1-ID1341495P
- 240 Rep John Lewis Way N
- 423 Union St Unit Lot 6
- 423 Union St
- Rep John Lewis Way N Unit ID1071084P
- Rep John Lewis Way N Unit ID1071064P
- 21 Arcade Valley
- 239 5th Ave N #605 N Unit 605
- 239 5th Ave N Unit 305
- 239 5th Ave N Unit 605
- 239 5th Ave N Unit 604
- 239 5th Ave N Unit 603
- 239 5th Ave N Unit 602
- 239 5th Ave N Unit 601
- 239 5th Ave N Unit 507
- 239 5th Ave N Unit 506
- 239 5th Ave N Unit 505
- 239 5th Ave N Unit 504
