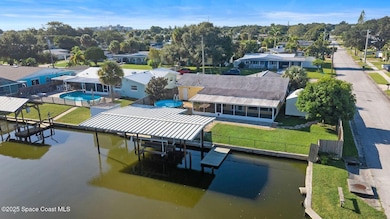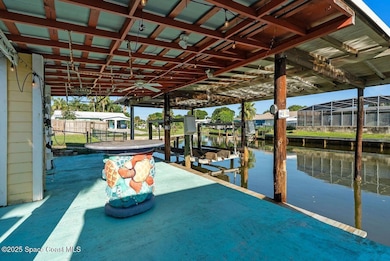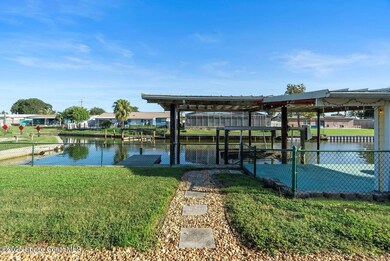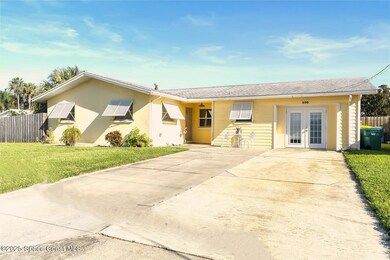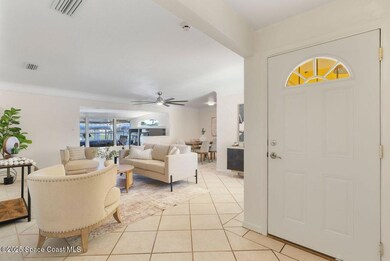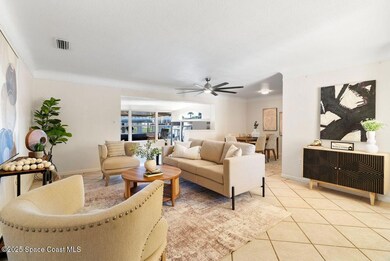240 Riverside Ave Merritt Island, FL 32953
Estimated payment $2,777/month
Highlights
- Boat Lift
- Home fronts a canal
- Corner Lot
- Above Ground Pool
- Sun or Florida Room
- No HOA
About This Home
Waterfront Paradise! Located on a deep, navigable canal to Sykes Creek, this immaculate concrete block home is a dream for boaters, entertainers, and AirB&B investors! Enjoy breathtaking sunrises and sunsets from your oversized covered dock with lift, dining area, and room to relax while watching dolphin and manatee. The bright, open layout features two spacious master suites: one with a remodeled bath and a bonus room perfect for a game or family room. New luxury vinyl plank flooring (2025) in all bedrooms and Florida room. Main master includes a walk-in closet and direct Florida room access. Outdoors, enjoy a fenced corner lot, large screened patio, and private above-ground pool in a lush tropical setting. Community waterfront park with tennis, basketball, and playground. No HOA! Centrally located in Merritt Island, ideal for full-time living, winter escape, or vacation rental!
Listing Agent
Keller Williams Winter Park License #3170475 Listed on: 09/23/2025

Home Details
Home Type
- Single Family
Est. Annual Taxes
- $569
Year Built
- Built in 1963
Lot Details
- 7,841 Sq Ft Lot
- Home fronts a canal
- South Facing Home
- Wood Fence
- Chain Link Fence
- Corner Lot
Home Design
- Shingle Roof
- Block Exterior
Interior Spaces
- 1,926 Sq Ft Home
- 1-Story Property
- Ceiling Fan
- Living Room
- Dining Room
- Sun or Florida Room
- Screened Porch
- Canal Views
Kitchen
- Convection Oven
- Electric Cooktop
- Dishwasher
Flooring
- Laminate
- Tile
Bedrooms and Bathrooms
- 4 Bedrooms
- Split Bedroom Floorplan
- In-Law or Guest Suite
- 3 Full Bathrooms
- Shower Only
Laundry
- Dryer
- Washer
- Sink Near Laundry
Home Security
- Security System Owned
- Hurricane or Storm Shutters
- Fire and Smoke Detector
Outdoor Features
- Above Ground Pool
- Boat Lift
- Shed
Schools
- Mila Elementary School
- Jefferson Middle School
- Merritt Island High School
Utilities
- Central Heating and Cooling System
- Cable TV Available
Community Details
- No Home Owners Association
- Hampton Homes Unit 7 Subdivision
Listing and Financial Details
- Assessor Parcel Number 24-36-26-Bt-00000.0-0308.00
Map
Home Values in the Area
Average Home Value in this Area
Tax History
| Year | Tax Paid | Tax Assessment Tax Assessment Total Assessment is a certain percentage of the fair market value that is determined by local assessors to be the total taxable value of land and additions on the property. | Land | Improvement |
|---|---|---|---|---|
| 2025 | $569 | $326,920 | -- | -- |
| 2024 | $553 | $317,710 | -- | -- |
| 2023 | $553 | $308,460 | $0 | $0 |
| 2022 | $536 | $299,480 | $0 | $0 |
| 2021 | $519 | $290,760 | $0 | $0 |
| 2020 | $469 | $286,750 | $165,000 | $121,750 |
| 2019 | $411 | $282,550 | $0 | $0 |
| 2018 | $2,766 | $205,070 | $0 | $0 |
| 2017 | $2,797 | $200,860 | $0 | $0 |
| 2016 | $3,008 | $173,610 | $105,000 | $68,610 |
| 2015 | $2,942 | $149,220 | $105,000 | $44,220 |
| 2014 | $2,706 | $135,660 | $90,000 | $45,660 |
Property History
| Date | Event | Price | List to Sale | Price per Sq Ft | Prior Sale |
|---|---|---|---|---|---|
| 11/09/2025 11/09/25 | Pending | -- | -- | -- | |
| 10/24/2025 10/24/25 | Price Changed | $519,000 | -2.1% | $269 / Sq Ft | |
| 10/06/2025 10/06/25 | Price Changed | $529,900 | -3.6% | $275 / Sq Ft | |
| 09/20/2025 09/20/25 | For Sale | $549,900 | +58.0% | $286 / Sq Ft | |
| 07/06/2018 07/06/18 | Sold | $348,000 | -3.1% | $206 / Sq Ft | View Prior Sale |
| 05/17/2018 05/17/18 | Pending | -- | -- | -- | |
| 05/15/2018 05/15/18 | Price Changed | $359,000 | -2.7% | $212 / Sq Ft | |
| 05/07/2018 05/07/18 | Price Changed | $368,900 | -1.6% | $218 / Sq Ft | |
| 04/29/2018 04/29/18 | For Sale | $375,000 | +30.2% | $222 / Sq Ft | |
| 12/09/2016 12/09/16 | Sold | $288,000 | -4.0% | $170 / Sq Ft | View Prior Sale |
| 08/13/2016 08/13/16 | Pending | -- | -- | -- | |
| 07/25/2016 07/25/16 | For Sale | $299,900 | -- | $177 / Sq Ft |
Purchase History
| Date | Type | Sale Price | Title Company |
|---|---|---|---|
| Warranty Deed | $100 | None Listed On Document | |
| Warranty Deed | $348,000 | Countywide Title & Escrow Co | |
| Warranty Deed | $288,000 | International Title & Escrow | |
| Warranty Deed | $427,900 | Island Title & Escrow Corp | |
| Warranty Deed | $164,000 | -- | |
| Warranty Deed | $143,000 | -- |
Mortgage History
| Date | Status | Loan Amount | Loan Type |
|---|---|---|---|
| Previous Owner | $348,000 | No Value Available | |
| Previous Owner | $230,400 | No Value Available | |
| Previous Owner | $342,320 | No Value Available | |
| Previous Owner | $147,600 | No Value Available | |
| Previous Owner | $114,400 | Purchase Money Mortgage |
Source: Space Coast MLS (Space Coast Association of REALTORS®)
MLS Number: 1057797
APN: 24-36-26-BT-00000.0-0308.00
- 225 Richland Ave
- 324 3rd St
- 240 Belair Ave
- 322 3rd St
- 290 Patrick Ave
- 135 Richland Ave
- 145 Needle Blvd
- 380 Sabal Ave
- 904 Westwood Dr
- 320 Alabama Ave
- 900 Waikiki Dr
- 450 Patrick Ave
- 455 Riverside Ave
- 421 4th St
- 900 Richland Ave
- 410 Carrioca Ct
- 495 Belair Ave
- 719 6th St
- 410 4th St
- 140 Minna Ln Unit 118
- 306 3rd St
- 825 2nd St
- 50 Needle Blvd Unit 39
- 50 Needle Blvd Unit 29
- 700 N Courtenay Pkwy
- 55 Needle Blvd Unit 57
- 55 Needle Blvd Unit 49
- 55 Needle Blvd Unit 66
- 630 Kurek Ct
- 818 Hampton Way
- 411 4th St
- 130 Tiki Dr
- 140 Minna Ln Unit 104
- 800 Del Rio Way Unit 401
- 821 Del Rio Way Unit 401
- 990 Butia St
- 231 N Plumosa St
- 285 Le Jeune Dr
- 520 Buttonwood Dr
- 205 Palmetto Ave Unit 603

