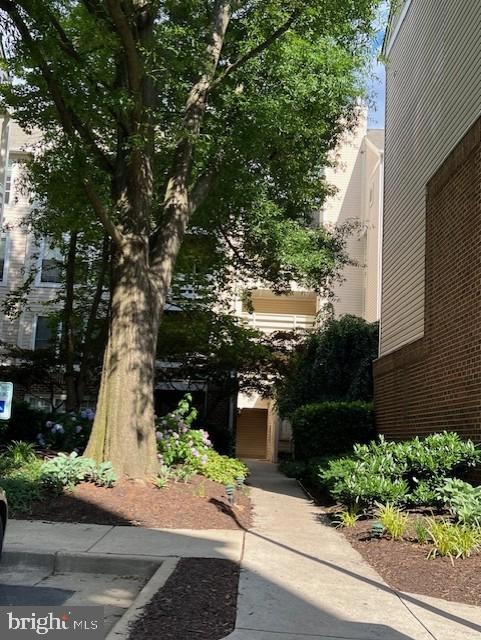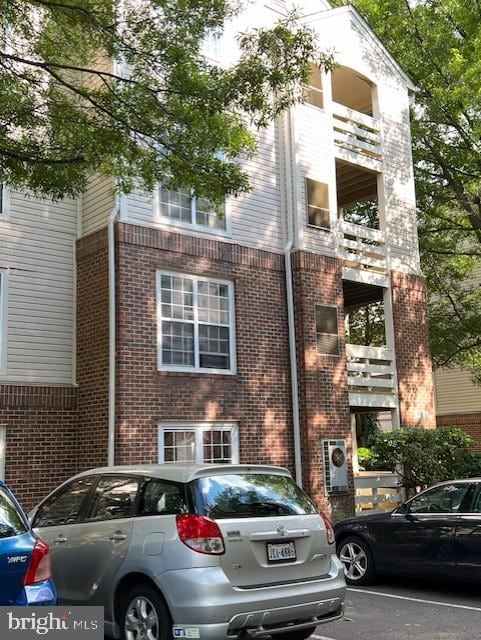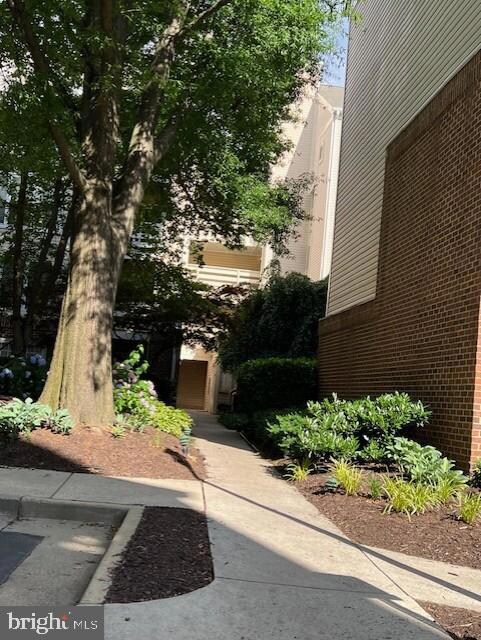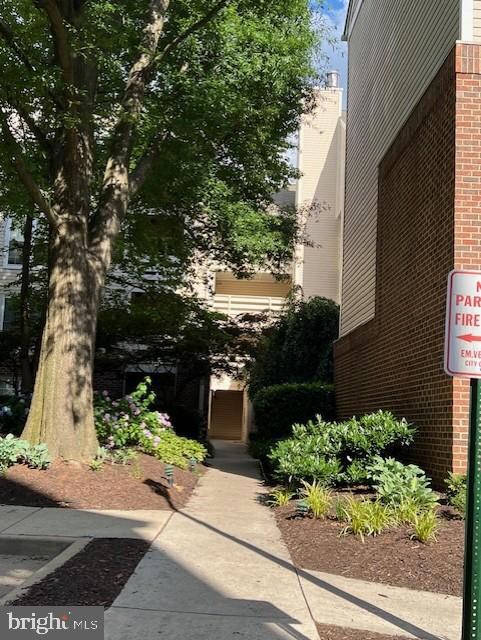
Highlights
- Open Floorplan
- Courtyard Views
- Elevator
- Contemporary Architecture
- Community Pool
- Stainless Steel Appliances
About This Home
As of July 2024Very nice secluded first floor unit with wall-wall carpet and spacious bedrooms. Walkway leads directly to entry of unit... no stairs. This fully equipped tiled galley kitchen has stainless appliances, stove with flat top surface, built-in microwave, and refrigerator with ice maker. Bathroooms are modernized with tub enclosures. Living room shows well with crown molding, wainscotting, fireplace and mantle; small enclosed balcony off living room with sliding glass door. Cozy dining area with mirrored built-in shelving. Very close in to Metro, Alexandria Old Town, Interstate, bus transport (at end of drive), and much more. Please forgive the clutter, moving in process.
Last Buyer's Agent
Tien Dao
Redfin Corporation License #SP200205642

Property Details
Home Type
- Condominium
Est. Annual Taxes
- $3,146
Year Built
- Built in 1988
Lot Details
- Property is in very good condition
HOA Fees
- $419 Monthly HOA Fees
Home Design
- Contemporary Architecture
- Brick Exterior Construction
Interior Spaces
- 1,141 Sq Ft Home
- Property has 4 Levels
- Open Floorplan
- Crown Molding
- Fireplace Mantel
- Insulated Doors
- Combination Dining and Living Room
- Courtyard Views
Kitchen
- Kitchen in Efficiency Studio
- Electric Oven or Range
- Stove
- Built-In Microwave
- Ice Maker
- Dishwasher
- Stainless Steel Appliances
- Disposal
Flooring
- Carpet
- Ceramic Tile
Bedrooms and Bathrooms
- 2 Main Level Bedrooms
- 2 Full Bathrooms
Laundry
- Laundry in unit
- Stacked Electric Washer and Dryer
Home Security
Parking
- Handicap Parking
- Private Parking
- Parking Lot
- Parking Permit Included
Schools
- T.C. Williams High School
Utilities
- 90% Forced Air Heating and Cooling System
- Programmable Thermostat
- 220 Volts
- 110 Volts
- Electric Water Heater
- Cable TV Available
Listing and Financial Details
- Assessor Parcel Number 50560010
Community Details
Overview
- Association fees include management, insurance, lawn maintenance, snow removal, water, trash
- Low-Rise Condominium
- Reynolds Prospect Condos
- Reynolds Prospect Community
- Reynolds Prospect Subdivision
Recreation
- Community Pool
Pet Policy
- Pets Allowed
Additional Features
- Elevator
- Fire Sprinkler System
Ownership History
Purchase Details
Home Financials for this Owner
Home Financials are based on the most recent Mortgage that was taken out on this home.Purchase Details
Home Financials for this Owner
Home Financials are based on the most recent Mortgage that was taken out on this home.Similar Homes in Alexandria, VA
Home Values in the Area
Average Home Value in this Area
Purchase History
| Date | Type | Sale Price | Title Company |
|---|---|---|---|
| Deed | $371,000 | First American Title | |
| Deed | $165,000 | -- |
Mortgage History
| Date | Status | Loan Amount | Loan Type |
|---|---|---|---|
| Open | $311,000 | New Conventional | |
| Previous Owner | $155,428 | New Conventional | |
| Previous Owner | $191,000 | New Conventional | |
| Previous Owner | $132,000 | No Value Available |
Property History
| Date | Event | Price | Change | Sq Ft Price |
|---|---|---|---|---|
| 07/25/2024 07/25/24 | Sold | $371,000 | -2.4% | $325 / Sq Ft |
| 07/22/2024 07/22/24 | Price Changed | $380,000 | -0.2% | $333 / Sq Ft |
| 06/23/2024 06/23/24 | Pending | -- | -- | -- |
| 06/17/2024 06/17/24 | Off Market | $380,900 | -- | -- |
| 06/12/2024 06/12/24 | For Sale | $380,900 | -- | $334 / Sq Ft |
Tax History Compared to Growth
Tax History
| Year | Tax Paid | Tax Assessment Tax Assessment Total Assessment is a certain percentage of the fair market value that is determined by local assessors to be the total taxable value of land and additions on the property. | Land | Improvement |
|---|---|---|---|---|
| 2024 | $3,675 | $316,007 | $96,716 | $219,291 |
| 2023 | $3,376 | $304,134 | $95,286 | $208,848 |
| 2022 | $3,215 | $289,652 | $90,749 | $198,903 |
| 2021 | $3,091 | $278,512 | $87,259 | $191,253 |
| 2020 | $2,995 | $270,400 | $84,717 | $185,683 |
| 2019 | $2,856 | $252,710 | $79,175 | $173,535 |
| 2018 | $2,720 | $240,677 | $75,405 | $165,272 |
| 2017 | $2,720 | $240,677 | $75,405 | $165,272 |
| 2016 | $2,672 | $249,029 | $76,943 | $172,086 |
| 2015 | $2,624 | $251,597 | $76,943 | $174,654 |
| 2014 | $2,624 | $251,597 | $76,943 | $174,654 |
Agents Affiliated with this Home
-
Janice Allen

Seller's Agent in 2024
Janice Allen
Long & Foster
(703) 509-0906
1 in this area
6 Total Sales
-
T
Buyer's Agent in 2024
Tien Dao
Redfin Corporation
(703) 963-1075
About This Building
Map
Source: Bright MLS
MLS Number: VAAX2035088
APN: 058.01-0B-2.102
- 250 S Reynolds St Unit 206
- 250 S Reynolds St Unit 612
- 250 S Reynolds St Unit 1001
- 250 S Reynolds St Unit 1209
- 250 S Reynolds St Unit 111
- 250 S Reynolds St Unit 810
- 60 S Van Dorn St Unit 116
- 5250 Valley Forge Dr Unit 108
- 5250 Valley Forge Dr Unit 512
- 249 S Pickett St Unit 302
- 16 S Van Dorn St Unit 406
- 16 S Van Dorn St Unit 604
- 5 Canterbury Square Unit 201
- 108 Cambria Walk
- 7 Canterbury Square Unit 401
- 125 Martin Ln
- 5267 Pocosin Ln
- 5271 Colonel Johnson Ln
- 5112 Donovan Dr Unit 109
- 465 Cameron Station Blvd



