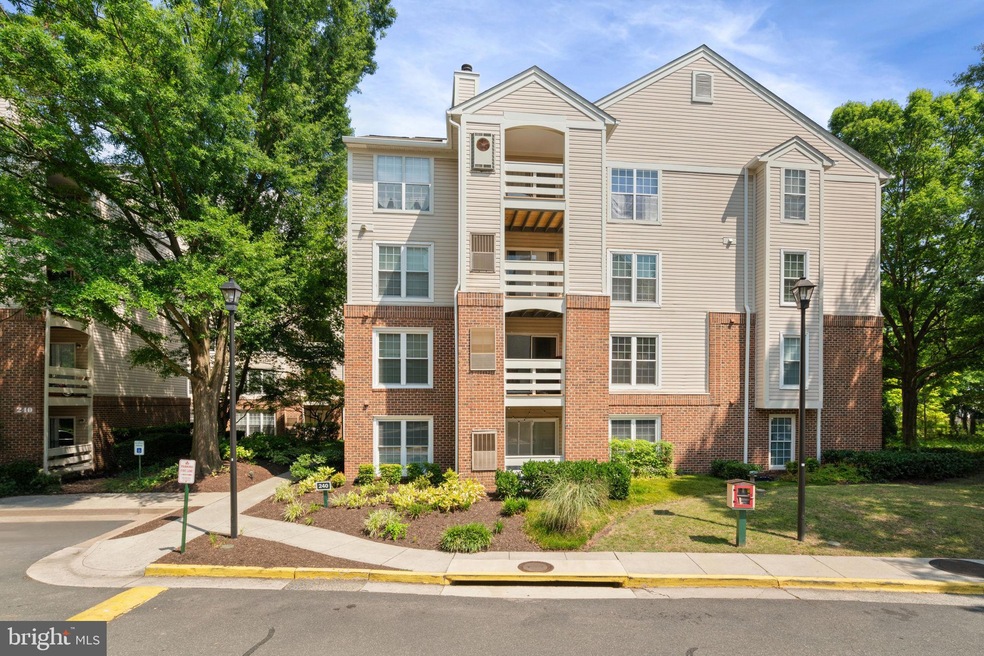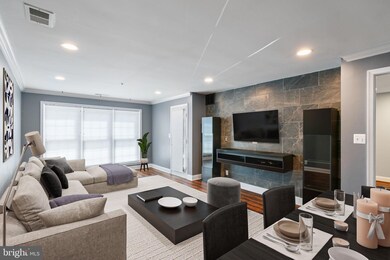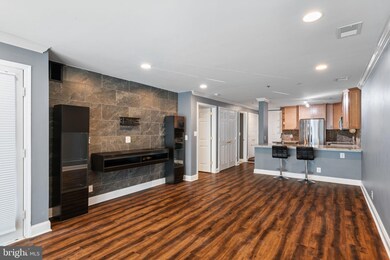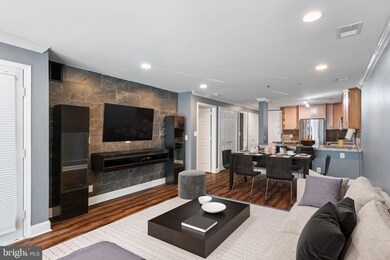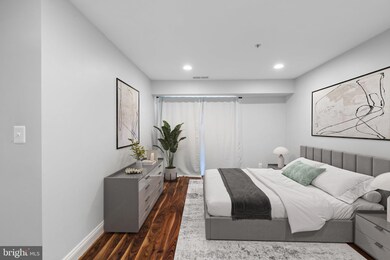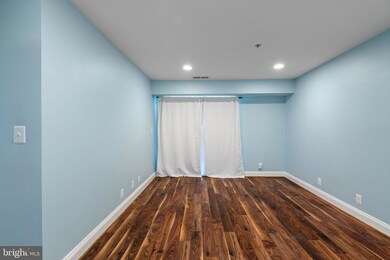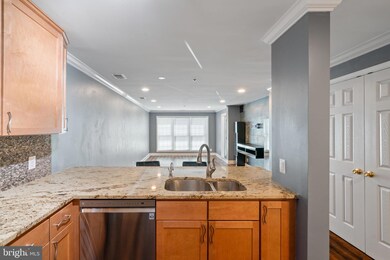
Highlights
- Gourmet Kitchen
- Contemporary Architecture
- Upgraded Countertops
- Open Floorplan
- Main Floor Bedroom
- Community Pool
About This Home
As of August 2024Discover urban convenience and comfort in this charming 1-bedroom, 1-bathroom condo nestled in Alexandria, VA. Perfectly situated near I-395 and I-495, this home ensures effortless commuting. Enjoy the close proximity to shopping centers, Metro stations, VRE, and the historic charm of Old Town Alexandria. Positioned as a strategic investment, this property is near the promising Landmark Mall redevelopment, offering growth opportunities and new prime amenities. Experience a blend of relaxing and vibrant city living in this well-located condo.
Property Details
Home Type
- Condominium
Est. Annual Taxes
- $2,741
Year Built
- Built in 1988
Lot Details
- No Units Located Below
- Two or More Common Walls
HOA Fees
- $413 Monthly HOA Fees
Home Design
- Contemporary Architecture
- Brick Exterior Construction
- Aluminum Siding
- Masonry
Interior Spaces
- 812 Sq Ft Home
- Property has 1 Level
- Open Floorplan
- Built-In Features
- Recessed Lighting
- Window Treatments
- Living Room
- Dining Room
Kitchen
- Gourmet Kitchen
- <<builtInRangeToken>>
- Stove
- <<builtInMicrowave>>
- Ice Maker
- Dishwasher
- Stainless Steel Appliances
- Upgraded Countertops
- Disposal
Flooring
- Ceramic Tile
- Luxury Vinyl Plank Tile
Bedrooms and Bathrooms
- 1 Main Level Bedroom
- En-Suite Primary Bedroom
- En-Suite Bathroom
- Walk-In Closet
- 1 Full Bathroom
Laundry
- Laundry in unit
- Dryer
- Washer
Parking
- 2 Open Parking Spaces
- 2 Parking Spaces
- Parking Lot
Schools
- Samuel W. Tucker Elementary School
- Francis C Hammond Middle School
- Alexandria City High School
Utilities
- Central Air
- Heat Pump System
- Electric Water Heater
Additional Features
- Doors are 32 inches wide or more
Listing and Financial Details
- Assessor Parcel Number 50560080
Community Details
Overview
- Association fees include common area maintenance, exterior building maintenance, insurance, management, pool(s)
- Low-Rise Condominium
- Built by Long Signature Homes
- Reynolds Prospect Subdivision, Plan A
- Reynolds Prospect Community
- Property Manager
Amenities
- Community Center
Recreation
- Community Pool
Pet Policy
- Limit on the number of pets
- Pet Size Limit
Ownership History
Purchase Details
Home Financials for this Owner
Home Financials are based on the most recent Mortgage that was taken out on this home.Purchase Details
Home Financials for this Owner
Home Financials are based on the most recent Mortgage that was taken out on this home.Purchase Details
Home Financials for this Owner
Home Financials are based on the most recent Mortgage that was taken out on this home.Purchase Details
Purchase Details
Home Financials for this Owner
Home Financials are based on the most recent Mortgage that was taken out on this home.Similar Homes in the area
Home Values in the Area
Average Home Value in this Area
Purchase History
| Date | Type | Sale Price | Title Company |
|---|---|---|---|
| Deed | $305,000 | Old Republic National Title | |
| Warranty Deed | $230,000 | Home First Title Group Llc | |
| Warranty Deed | $255,900 | -- | |
| Warranty Deed | $255,900 | -- | |
| Deed | $99,900 | -- |
Mortgage History
| Date | Status | Loan Amount | Loan Type |
|---|---|---|---|
| Previous Owner | $237,531 | VA | |
| Previous Owner | $252,050 | VA | |
| Previous Owner | $271,949 | No Value Available | |
| Previous Owner | $264,344 | VA | |
| Previous Owner | $224,000 | New Conventional | |
| Previous Owner | $96,903 | No Value Available |
Property History
| Date | Event | Price | Change | Sq Ft Price |
|---|---|---|---|---|
| 08/12/2024 08/12/24 | Sold | $305,000 | +1.7% | $376 / Sq Ft |
| 07/30/2024 07/30/24 | Pending | -- | -- | -- |
| 07/18/2024 07/18/24 | For Sale | $299,900 | +30.4% | $369 / Sq Ft |
| 10/29/2019 10/29/19 | Sold | $230,000 | 0.0% | $283 / Sq Ft |
| 09/21/2019 09/21/19 | Pending | -- | -- | -- |
| 09/16/2019 09/16/19 | For Sale | $230,000 | -- | $283 / Sq Ft |
Tax History Compared to Growth
Tax History
| Year | Tax Paid | Tax Assessment Tax Assessment Total Assessment is a certain percentage of the fair market value that is determined by local assessors to be the total taxable value of land and additions on the property. | Land | Improvement |
|---|---|---|---|---|
| 2025 | $3,098 | $284,745 | $102,606 | $182,139 |
| 2024 | $3,098 | $265,114 | $96,716 | $168,398 |
| 2023 | $2,927 | $263,684 | $95,286 | $168,398 |
| 2022 | $2,788 | $251,128 | $90,749 | $160,379 |
| 2021 | $2,680 | $241,469 | $87,259 | $154,210 |
| 2020 | $2,602 | $234,436 | $84,717 | $149,719 |
| 2019 | $2,476 | $219,099 | $79,175 | $139,924 |
| 2018 | $2,358 | $208,666 | $75,405 | $133,261 |
| 2017 | $2,358 | $208,666 | $75,405 | $133,261 |
| 2016 | $2,314 | $215,699 | $76,943 | $138,756 |
| 2015 | $2,271 | $217,769 | $76,943 | $140,826 |
| 2014 | $2,435 | $233,416 | $76,943 | $156,473 |
Agents Affiliated with this Home
-
Giselle Camacho

Seller's Agent in 2024
Giselle Camacho
KW Metro Center
(786) 417-8710
1 in this area
19 Total Sales
-
Ms. Lisa Wise

Buyer's Agent in 2024
Ms. Lisa Wise
Century 21 Redwood Realty
(703) 851-8342
1 in this area
4 Total Sales
-
Douglas Dane

Seller's Agent in 2019
Douglas Dane
RE/MAX
(703) 215-2271
33 Total Sales
About This Building
Map
Source: Bright MLS
MLS Number: VAAX2036256
APN: 058.01-0B-2.109
- 244 S Reynolds St Unit 405
- 250 S Reynolds St Unit 610
- 250 S Reynolds St Unit 612
- 250 S Reynolds St Unit 1001
- 250 S Reynolds St Unit 810
- 75 S Reynolds St Unit 101
- 75 S Reynolds St Unit 411
- 60 S Van Dorn St Unit 503
- 5250 Valley Forge Dr Unit 108
- 16 S Van Dorn St Unit 503
- 16 S Van Dorn St Unit 406
- 16 S Van Dorn St Unit 604
- 5 Canterbury Square Unit 201
- 108 Cambria Walk
- 7 Canterbury Square Unit 401
- 125 Martin Ln
- 19 Canterbury Square Unit 201
- 5267 Pocosin Ln
- 5263 Bessley Place
- 447 Nottoway Walk
