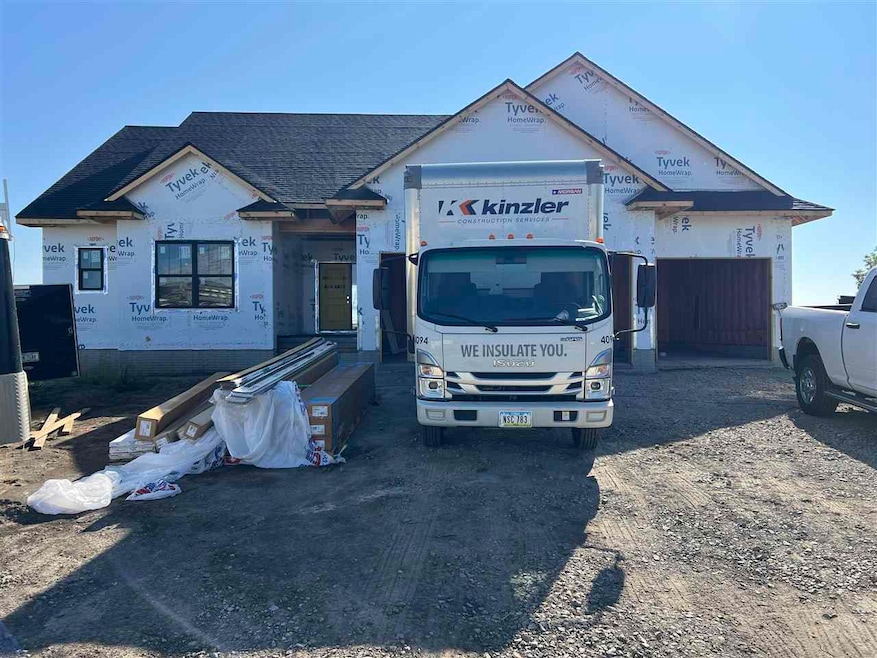
$575,000
- 4 Beds
- 3 Baths
- 2,688 Sq Ft
- 3606 Sun Valley Dr NE
- North Liberty, IA
Escape the ordinary with this exceptional 4BD, 3BA walkout ranch where craftsmanship, comfort & thoughtful design come together. Located just beyond town, but still close to schools, restaurants, medical facilities & scenic state parks—this home offers the ideal mix of privacy & convenience. The open floor plan features premium, energy-efficient materials like hardwood flooring, geothermal
Jill Armstrong Skogman Realty Co.






