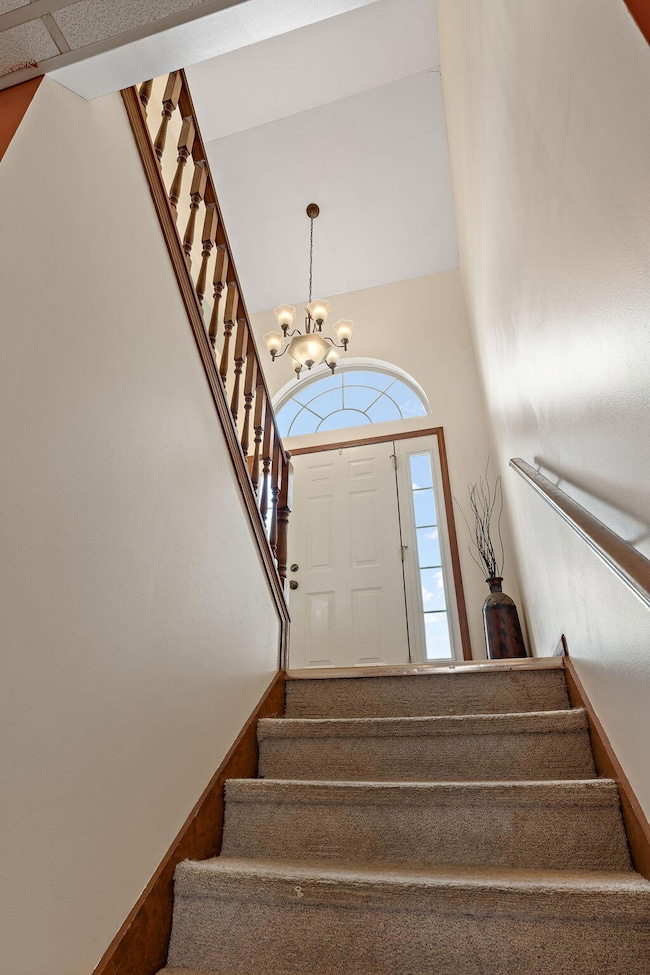
240 Southwind Dr Valparaiso, IN 46385
Porter County NeighborhoodEstimated payment $2,418/month
Total Views
329
4
Beds
3
Baths
2,771
Sq Ft
$144
Price per Sq Ft
Highlights
- Popular Property
- 1.04 Acre Lot
- Family Room with Fireplace
- Liberty Elementary School Rated A-
- Deck
- Rural View
About This Home
This home is located at 240 Southwind Dr, Valparaiso, IN 46385 and is currently priced at $399,900, approximately $144 per square foot. This property was built in 2001. 240 Southwind Dr is a home located in Porter County with nearby schools including Liberty Elementary School, Liberty Intermediate School, and Chesterton Middle School.
Home Details
Home Type
- Single Family
Est. Annual Taxes
- $2,458
Year Built
- Built in 2001
Lot Details
- 1.04 Acre Lot
- Partially Fenced Property
- Landscaped
Parking
- 2 Car Attached Garage
Property Views
- Rural
- Neighborhood
Home Design
- Composition Roof
Interior Spaces
- Family Room with Fireplace
- 2 Fireplaces
- Great Room with Fireplace
- Living Room
- Dining Room
- Carpet
- Dishwasher
Bedrooms and Bathrooms
- 4 Bedrooms
Laundry
- Laundry Room
- Dryer
- Washer
Outdoor Features
- Deck
- Outdoor Storage
- Front Porch
Schools
- Liberty Elementary School
- Chesterton Middle School
- Chesterton Senior High School
Utilities
- Forced Air Heating and Cooling System
- Heating System Uses Natural Gas
- Well
Community Details
- No Home Owners Association
- Windridge Subdivision
Listing and Financial Details
- Assessor Parcel Number 640621451007000006
- Seller Considering Concessions
Map
Create a Home Valuation Report for This Property
The Home Valuation Report is an in-depth analysis detailing your home's value as well as a comparison with similar homes in the area
Home Values in the Area
Average Home Value in this Area
Tax History
| Year | Tax Paid | Tax Assessment Tax Assessment Total Assessment is a certain percentage of the fair market value that is determined by local assessors to be the total taxable value of land and additions on the property. | Land | Improvement |
|---|---|---|---|---|
| 2024 | $2,380 | $309,900 | $40,100 | $269,800 |
| 2023 | $2,084 | $301,000 | $38,200 | $262,800 |
| 2022 | $1,944 | $251,700 | $38,200 | $213,500 |
| 2021 | $1,848 | $236,800 | $38,200 | $198,600 |
| 2020 | $1,893 | $236,800 | $33,200 | $203,600 |
| 2019 | $1,915 | $230,200 | $33,200 | $197,000 |
| 2018 | $1,899 | $231,300 | $33,200 | $198,100 |
| 2017 | $1,719 | $218,900 | $33,200 | $185,700 |
| 2016 | $1,753 | $223,500 | $31,800 | $191,700 |
| 2014 | $1,665 | $214,000 | $29,800 | $184,200 |
| 2013 | -- | $205,700 | $30,500 | $175,200 |
Source: Public Records
Property History
| Date | Event | Price | Change | Sq Ft Price |
|---|---|---|---|---|
| 07/22/2025 07/22/25 | For Sale | $399,900 | -- | $144 / Sq Ft |
Source: Northwest Indiana Association of REALTORS®
Purchase History
| Date | Type | Sale Price | Title Company |
|---|---|---|---|
| Warranty Deed | -- | Community Title Company |
Source: Public Records
Mortgage History
| Date | Status | Loan Amount | Loan Type |
|---|---|---|---|
| Open | $205,950 | New Conventional | |
| Closed | $218,500 | Purchase Money Mortgage | |
| Previous Owner | $180,000 | Unknown | |
| Previous Owner | $78,750 | Unknown | |
| Previous Owner | $15,632 | Unknown |
Source: Public Records
Similar Homes in Valparaiso, IN
Source: Northwest Indiana Association of REALTORS®
MLS Number: 824675
APN: 64-06-21-451-007.000-006
Nearby Homes
- 254 W U S Highway 6
- 186 Mallard Pointe Dr
- 165 Mallard Pointe Dr
- 162 Mallard Pointe Dr Unit 162
- 777 Goldeneye Ct
- 792 Merganser Ln
- 731 N 200 W
- 794 Eagle Creek Rd
- 775-1 Eagle Creek Rd
- 789 Fox River Rd
- 726 Acadia Rd
- 772 Fox River Rd
- 275 W 700 N
- 722-1 Baltimore Rd
- Vacant Land Heritage Lane Rd
- 763 Heritage Rd
- 733 Fox River Rd
- 772 Imperial Rd
- 738 Heritage Rd
- 740 Imperial Rd
- 892 N State Rd 149
- 3471 Sunnyside Dr
- 3300 Portside Ct
- 654 Nome Rd
- 235 W 550 N
- 2569 Parkview St
- 2540 Promenade Way
- 351 Andover Dr
- 5990 Wonderland Dr
- 2138 Dogwood Ln Unit 2138
- 1205 Saratoga Ln
- 331 S Boo Rd
- 2014 Washington Ave
- 2772 Willowcreek Rd
- 1623 Westchester Ave
- 2908 Foggy Glen Dr
- 2113 Kelle Dr
- 453 Golfview Blvd
- 2135 Dickinson Rd
- 215 S 9th St






