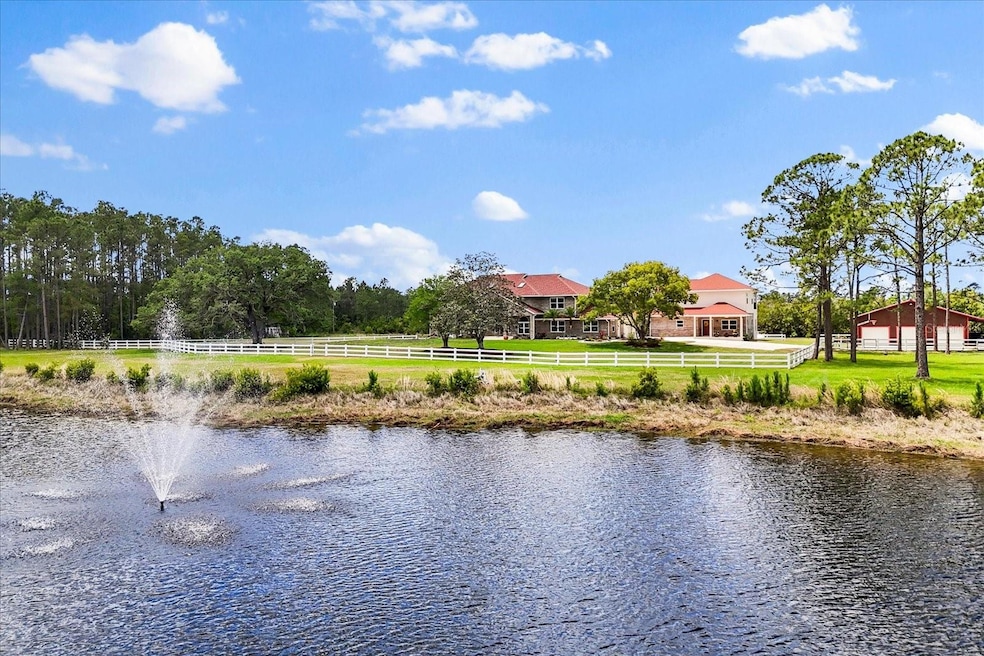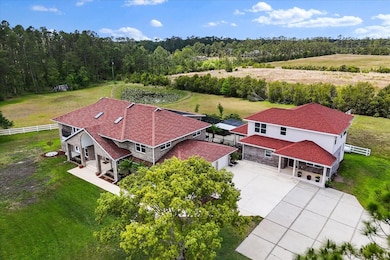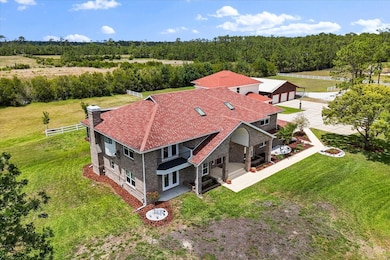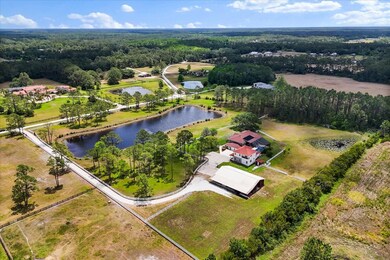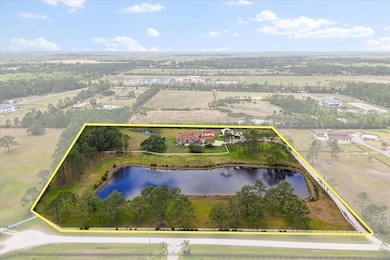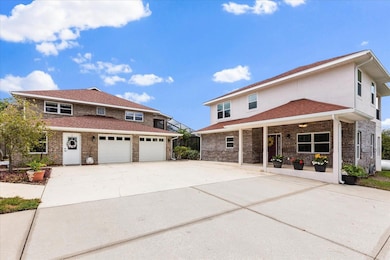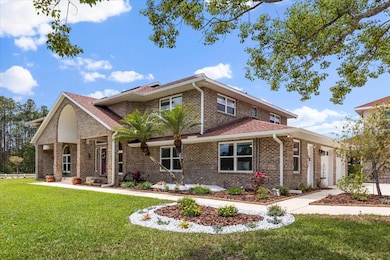240 Spring Forest Dr New Smyrna Beach, FL 32168
Samsula-Spruce Creek NeighborhoodEstimated payment $9,841/month
Highlights
- Additional Residence on Property
- Oak Trees
- RV Access or Parking
- Horses Allowed in Community
- Screened Pool
- View of Trees or Woods
About This Home
Under contract-accepting backup offers. Welcome to your own slice of paradise! Tucked away on 10 breathtaking acres of Florida countryside, and a short 15-20 minute drive to the white sand beaches of New Smyrna Beach, this extraordinary estate invites you to slow down, stretch out, and savor life at its finest. Whether you're dreaming of a multi-generational homestead, a private retreat for guests, or simply a place where serenity meets sophistication, this property has it all—and more. The main home is a harmonious blend of elegance and comfort. Step inside and feel instantly at ease as rich wood and sleek tile floors guide you through light-filled spaces—no carpet, just timeless design and easy living. With 3,766 sq. ft., four spacious bedrooms, a dedicated office, and four full bathrooms, there's room for everyone to find their place. Every bedroom boasts custom-built closets, offering both charm and functionality. The open-concept layout flows effortlessly from the gourmet kitchen—a chef’s dream with its induction stovetop, convection microwave, and abundant prep space—to the inviting family areas perfect for cozy evenings or lively gatherings. Head upstairs to a loft-style game room, ideal for movie nights, gaming marathons, or simply lounging with loved ones. As the seasons change, enjoy the warmth of the fireplace—electric for convenience, wood-burning ready for that authentic crackling glow. Thoughtful touches like crown molding, a laundry chute, and three A/C units ensure both beauty and practicality throughout. Just steps away, the guest house is its own cozy retreat, complete with 1,981 sq. ft., three bedrooms, 2.5 bathrooms, and all the comforts your visitors could hope for. Whether it's family staying for the holidays or friends enjoying a weekend getaway, everyone will feel right at home. Outside, the estate truly comes alive. Three fenced pastures provide ample room for horses or livestock, while a clever rainwater pump system keeps the scenic pond thriving year-round. Take a dip in the solar-heated/electric heated pool, surrounded by lush, manicured landscaping and plenty of room to dine, relax, and entertain under the sun or stars. Rest easy knowing there is a whole-house generator on the guest house powered by a 500-gallon propane tank keeps the lights on and the comfort flowing, no matter the weather. With newer Hardie board siding and soffits, this home is as durable as it is beautiful—built to last, and built to love. This rare gem offers a peaceful, private lifestyle without compromise. Whether you're envisioning family gatherings under open skies, peaceful mornings by the pond, or evenings filled with laughter by the fire—this is more than a home. It’s a lifestyle. Come experience it for yourself. Schedule your private tour today and discover the warmth, space, and possibility waiting for you. Notable updates: Pressure tank for well: 11/2024, Water softener: 11/2016, Electric pool heater: 12/2022, Pool pump: 12/2019, Solar pool heater: 11/2017, Pool resurface: 5/2012, Main house: Two main A/C units: 7/2023, Office min split A/C: 4/2019, Water heater: 10/2018, Garage door lifts: 10/2019, Septic: 12/2020, Guest house: Generator, two A/C, septic: All 8/2018, Main house windows: 2018, Barn Garage doors and lifts: 10/2019
Listing Agent
MAINFRAME REAL ESTATE Brokerage Phone: 407-513-4257 License #3130235 Listed on: 05/03/2025

Home Details
Home Type
- Single Family
Est. Annual Taxes
- $10,174
Year Built
- Built in 1992
Lot Details
- 10.01 Acre Lot
- Dirt Road
- East Facing Home
- Wood Fence
- Mature Landscaping
- Oversized Lot
- Level Lot
- Oak Trees
- Property is zoned 01A1
HOA Fees
- $42 Monthly HOA Fees
Parking
- 5 Car Attached Garage
- 1 Carport Space
- Side Facing Garage
- RV Access or Parking
Property Views
- Pond
- Woods
- Pool
Home Design
- Bi-Level Home
- Brick Exterior Construction
- Slab Foundation
- Shingle Roof
Interior Spaces
- 5,747 Sq Ft Home
- Crown Molding
- French Doors
- Family Room with Fireplace
- Family Room Off Kitchen
- Separate Formal Living Room
- Breakfast Room
- Formal Dining Room
- Loft
- Bonus Room
- Game Room
- Inside Utility
Kitchen
- Eat-In Kitchen
- Convection Oven
- Range
- Microwave
- Dishwasher
- Disposal
Flooring
- Wood
- Parquet
- Carpet
- Tile
Bedrooms and Bathrooms
- 7 Bedrooms
- Primary Bedroom Upstairs
- Walk-In Closet
Laundry
- Laundry Room
- Dryer
- Washer
Pool
- Screened Pool
- In Ground Pool
- Heated Spa
- In Ground Spa
- Gunite Pool
- Fence Around Pool
Outdoor Features
- Enclosed Patio or Porch
- Separate Outdoor Workshop
- Shed
Additional Homes
- Additional Residence on Property
- 1,981 SF Accessory Dwelling Unit
Farming
- Horse or Livestock Barn
- Pasture
Horse Facilities and Amenities
- Zoned For Horses
Utilities
- Central Heating and Cooling System
- Power Generator
- Well
- Septic Tank
- Cable TV Available
Listing and Financial Details
- Visit Down Payment Resource Website
- Tax Lot 24
- Assessor Parcel Number 7214-01-00-0240
Community Details
Overview
- Check With Agent Association
- Spring Forest Unrec Subdivision
- The community has rules related to deed restrictions
Recreation
- Horses Allowed in Community
Map
Home Values in the Area
Average Home Value in this Area
Tax History
| Year | Tax Paid | Tax Assessment Tax Assessment Total Assessment is a certain percentage of the fair market value that is determined by local assessors to be the total taxable value of land and additions on the property. | Land | Improvement |
|---|---|---|---|---|
| 2025 | $7,924 | $608,305 | -- | -- |
| 2024 | $7,924 | $591,162 | -- | -- |
| 2023 | $7,924 | $573,944 | $0 | $0 |
| 2022 | $7,827 | $557,227 | $0 | $0 |
| 2021 | $8,076 | $540,997 | $0 | $0 |
| 2020 | $7,962 | $533,528 | $0 | $0 |
| 2019 | $8,155 | $521,533 | $0 | $0 |
| 2018 | $7,305 | $373,173 | $0 | $0 |
| 2017 | $7,347 | $365,498 | $0 | $0 |
| 2016 | $7,610 | $357,980 | $0 | $0 |
| 2015 | $7,811 | $355,492 | $0 | $0 |
| 2014 | $7,712 | $352,671 | $0 | $0 |
Property History
| Date | Event | Price | Change | Sq Ft Price |
|---|---|---|---|---|
| 08/18/2025 08/18/25 | Pending | -- | -- | -- |
| 05/03/2025 05/03/25 | For Sale | $1,695,000 | -- | $295 / Sq Ft |
Purchase History
| Date | Type | Sale Price | Title Company |
|---|---|---|---|
| Warranty Deed | $569,000 | Southern Title Hldg Co Llc | |
| Warranty Deed | $400,000 | -- | |
| Quit Claim Deed | -- | -- | |
| Quit Claim Deed | -- | -- | |
| Warranty Deed | $320,000 | -- | |
| Deed | $40,700 | -- |
Mortgage History
| Date | Status | Loan Amount | Loan Type |
|---|---|---|---|
| Open | $379,900 | New Conventional | |
| Closed | $417,000 | New Conventional | |
| Previous Owner | $242,956 | Fannie Mae Freddie Mac | |
| Previous Owner | $250,000 | New Conventional | |
| Previous Owner | $40,476 | New Conventional | |
| Previous Owner | $256,000 | Purchase Money Mortgage |
Source: Stellar MLS
MLS Number: O6305243
APN: 7214-01-00-0240
- 123 N Cucumber Ln
- 0 State Route 415 Unit MFRNS1085172
- 0 State Route 415 Unit 1205233
- 0 State Route 415 Unit MFRNS1082855
- 187 N Samsula Dr
- 0 State Rd 44 Unit MFRNS1084904
- 0 State Rd 44 Unit 1076979
- No Address State Rd 44
- TBD County Rd
- 3552 Casalta Cir
- 0 S Samsula Dr
- 3605 Casello Dr
- 3604 Romea Cir
- 3454 Velona Ave
- 3620 Tresto St
- 3611 Casello Dr
- 3592 Grande Tuscany Way
- 3455 Pegaso Ave
- 3989 Cresthill Ln
- 3361 Stefano St
