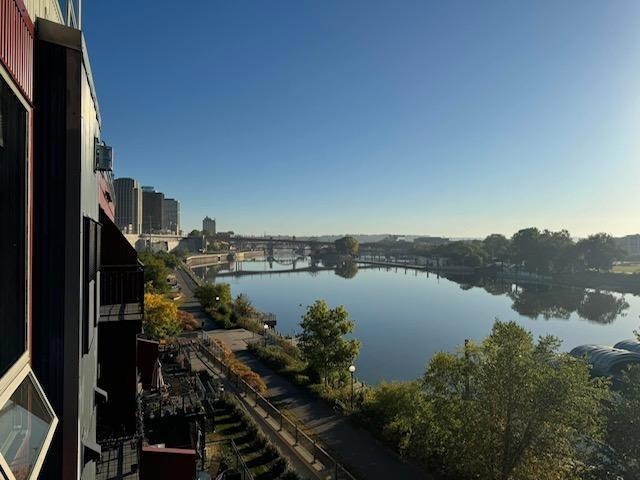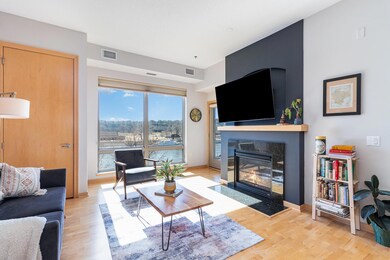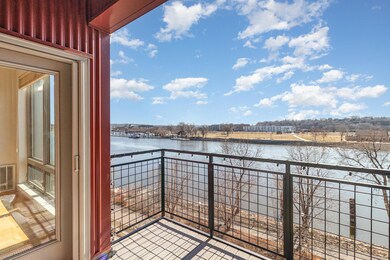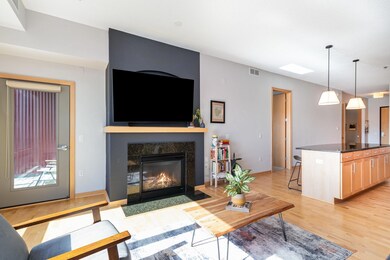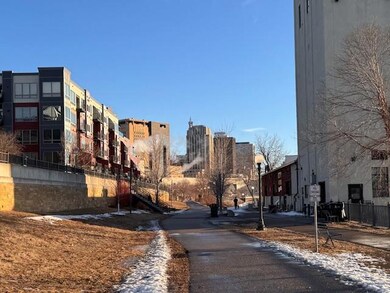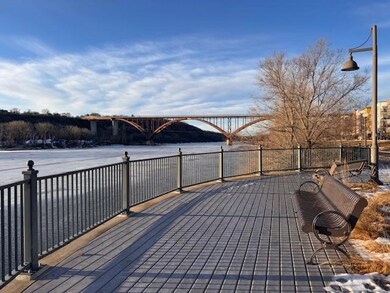
240 Spring St Unit 418 Saint Paul, MN 55102
West Seventh NeighborhoodHighlights
- River Front
- Lake View
- Elevator
- Central Senior High School Rated A-
- Deck
- 4-minute walk to Upper Landing Park
About This Home
As of May 2025Amazing panoramic River views from this sun filled 2 bedroom, 2 bath condo, open floor plan kitchen, with quartz counters, large center island and stainless appliances. Primary bedroom suite office 3/4 bath and walk in closet. Guest bedroom/office/exercise room, full bath for guests, separate laundry room. Enjoy the river views from the shared 4th floor roof top community deck, with grill and entertainment space. Second floor library stocked with books, games & DVD's, pets welcome! Close to dog park, miles of trails, St Paul shops & restaurants.
Property Details
Home Type
- Condominium
Est. Annual Taxes
- $6,878
Year Built
- Built in 2007
Lot Details
- River Front
- Additional Parcels
HOA Fees
- $513 Monthly HOA Fees
Parking
- 1 Car Garage
- Heated Garage
- Insulated Garage
- Garage Door Opener
- Parking Fee
Home Design
- Flat Roof Shape
Interior Spaces
- 1,155 Sq Ft Home
- 1-Story Property
- Living Room with Fireplace
- Combination Kitchen and Dining Room
- Lake Views
Kitchen
- Range
- Microwave
- Dishwasher
- Disposal
Bedrooms and Bathrooms
- 2 Bedrooms
Laundry
- Dryer
- Washer
Home Security
Additional Features
- Deck
- Forced Air Heating and Cooling System
Listing and Financial Details
- Assessor Parcel Number 062822310093
Community Details
Overview
- Association fees include maintenance structure, hazard insurance, lawn care, ground maintenance, professional mgmt, trash, sewer, shared amenities, snow removal
- First Service Residential Association, Phone Number (952) 277-2700
- High-Rise Condominium
- Cic 653 Miss Flats Upper Landi Subdivision
Additional Features
- Elevator
- Fire Sprinkler System
Ownership History
Purchase Details
Home Financials for this Owner
Home Financials are based on the most recent Mortgage that was taken out on this home.Purchase Details
Home Financials for this Owner
Home Financials are based on the most recent Mortgage that was taken out on this home.Purchase Details
Home Financials for this Owner
Home Financials are based on the most recent Mortgage that was taken out on this home.Purchase Details
Home Financials for this Owner
Home Financials are based on the most recent Mortgage that was taken out on this home.Purchase Details
Similar Homes in Saint Paul, MN
Home Values in the Area
Average Home Value in this Area
Purchase History
| Date | Type | Sale Price | Title Company |
|---|---|---|---|
| Warranty Deed | $432,000 | Titlesmart | |
| Quit Claim Deed | $3,000 | Trademark Title | |
| Deed | $429,000 | -- | |
| Deed | $429,000 | -- | |
| Warranty Deed | $349,900 | -- |
Mortgage History
| Date | Status | Loan Amount | Loan Type |
|---|---|---|---|
| Open | $388,800 | New Conventional | |
| Previous Owner | $329,000 | New Conventional | |
| Previous Owner | $329,000 | New Conventional |
Property History
| Date | Event | Price | Change | Sq Ft Price |
|---|---|---|---|---|
| 05/30/2025 05/30/25 | Sold | $432,000 | -1.8% | $374 / Sq Ft |
| 04/22/2025 04/22/25 | Pending | -- | -- | -- |
| 03/28/2025 03/28/25 | For Sale | $439,900 | +2.5% | $381 / Sq Ft |
| 11/18/2022 11/18/22 | Sold | $429,000 | -0.2% | $371 / Sq Ft |
| 10/23/2022 10/23/22 | Pending | -- | -- | -- |
| 10/13/2022 10/13/22 | Price Changed | $430,000 | -2.3% | $372 / Sq Ft |
| 09/30/2022 09/30/22 | Price Changed | $440,000 | -2.2% | $381 / Sq Ft |
| 08/29/2022 08/29/22 | For Sale | $450,000 | -- | $390 / Sq Ft |
Tax History Compared to Growth
Tax History
| Year | Tax Paid | Tax Assessment Tax Assessment Total Assessment is a certain percentage of the fair market value that is determined by local assessors to be the total taxable value of land and additions on the property. | Land | Improvement |
|---|---|---|---|---|
| 2025 | $6,636 | $433,400 | $1,000 | $432,400 |
| 2023 | $6,636 | $426,600 | $1,000 | $425,600 |
| 2022 | $6,046 | $408,000 | $1,000 | $407,000 |
| 2021 | $5,730 | $374,800 | $1,000 | $373,800 |
| 2020 | $6,172 | $368,300 | $1,000 | $367,300 |
| 2019 | $6,576 | $368,300 | $1,000 | $367,300 |
| 2018 | $6,416 | $387,800 | $1,000 | $386,800 |
| 2017 | $5,622 | $387,800 | $1,000 | $386,800 |
| 2016 | $5,378 | $0 | $0 | $0 |
| 2015 | $5,418 | $323,500 | $32,400 | $291,100 |
| 2014 | $5,784 | $0 | $0 | $0 |
Agents Affiliated with this Home
-
C
Seller's Agent in 2025
Cynthia Rasmussen
RE/MAX Advantage Plus
-
J
Buyer's Agent in 2025
James (Jim) Gilbert
Edina Realty, Inc.
-
E
Seller's Agent in 2022
Emily Von Vett
Lakes Sotheby's International Realty
-
L
Seller Co-Listing Agent in 2022
LeeAnna Kalscheur
Lakes Sotheby's International Realty
Map
Source: NorthstarMLS
MLS Number: 6693205
APN: 06-28-22-31-0093
- 240 Spring St Unit 413
- 294 Spring St
- 198 Elm St
- 312 Spring St Unit 309
- 187 Sherman St
- 360 Sherman St Unit 1607
- 59 4th St W Unit 21C
- 59 4th St W Unit 22A
- 350 Saint Peter St Unit 1009
- 350 Saint Peter St Unit 503
- 350 Saint Peter St Unit 707
- 350 Saint Peter St Unit 1110
- 350 Saint Peter St Unit 701
- 350 Saint Peter St Unit 704
- 350 Saint Peter St Unit 504
- 350 Saint Peter St Unit 512
- 350 Saint Peter St Unit 1104
- 350 Saint Peter St Unit 317
- 350 Saint Peter St Unit 307
- 420 Ohio St
