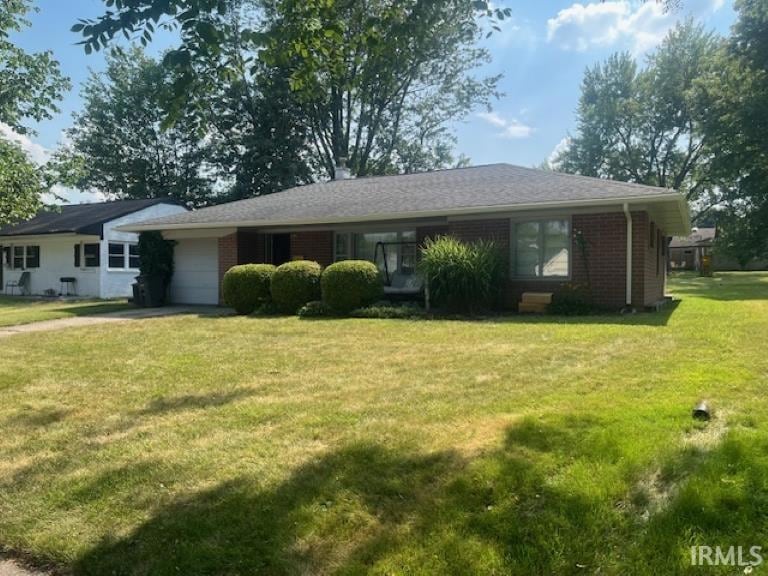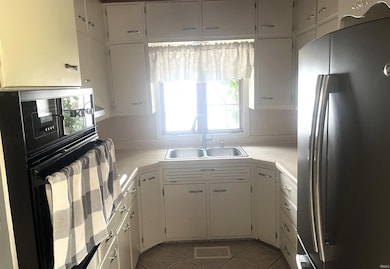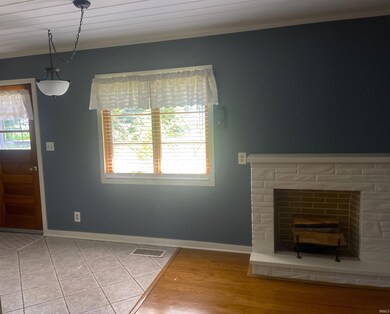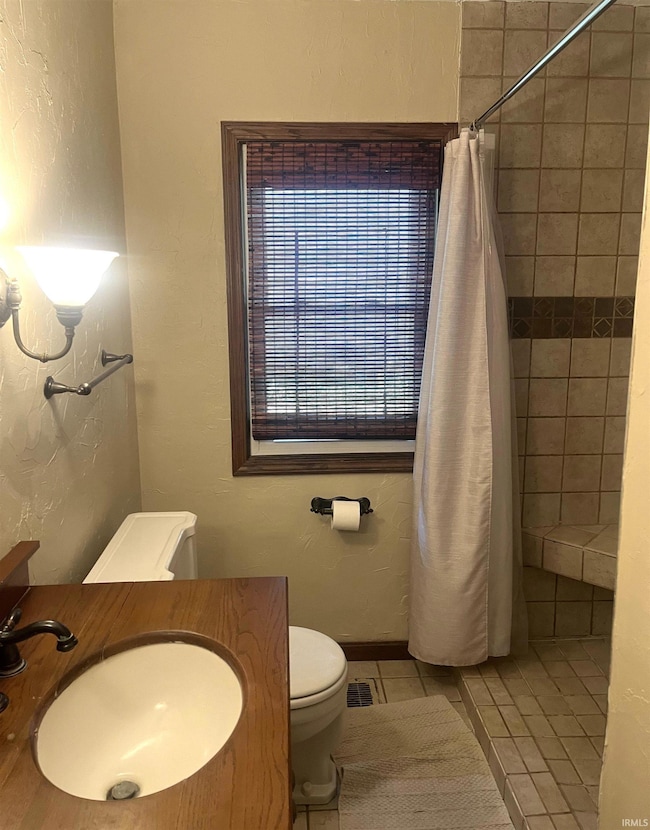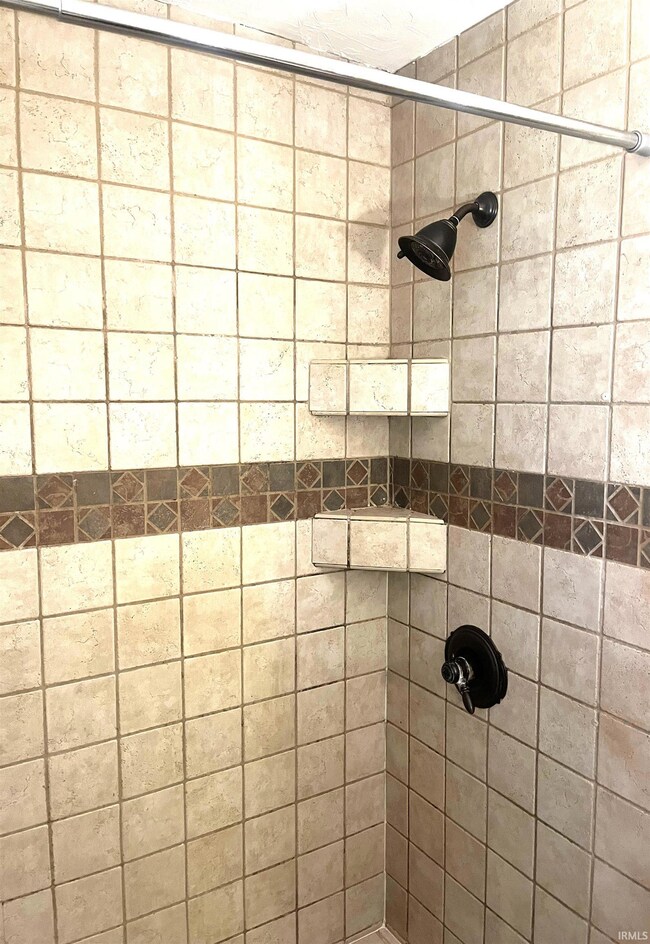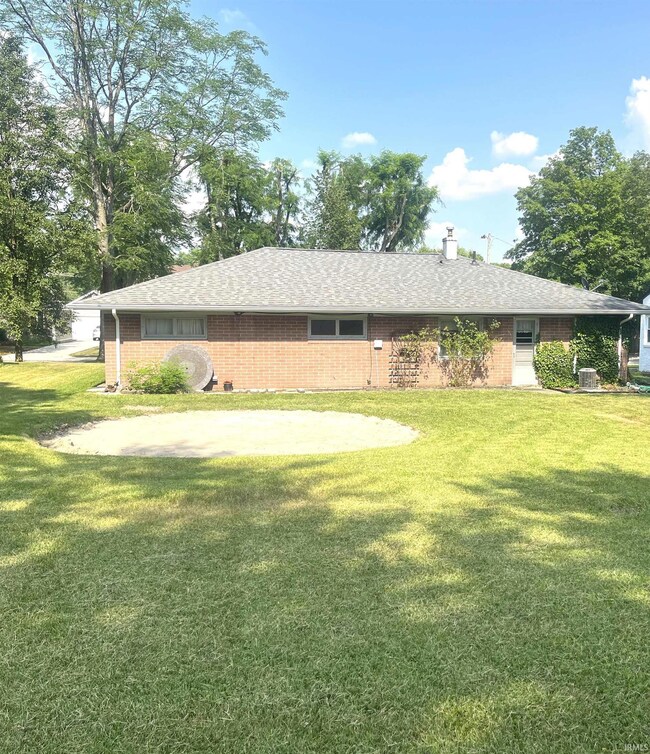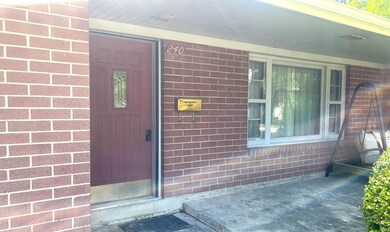
240 Stratton Way Decatur, IN 46733
Estimated payment $929/month
Highlights
- Ranch Style House
- Wood Flooring
- Central Air
- Bellmont High School Rated A-
- 1 Car Attached Garage
- Ceiling Fan
About This Home
Quaint house in a quiet neighborhood located close to downtown and schools. Move in ready 3 bedroom, 1 bath (walk in tiled) with central air and an attached garage. Nice size yard and a playground just down the road. Priced to sell.
Listing Agent
1st Class Hoosier Realty Brokerage Phone: 260-223-9115 Listed on: 07/14/2025
Home Details
Home Type
- Single Family
Est. Annual Taxes
- $886
Year Built
- Built in 1950
Lot Details
- 8,712 Sq Ft Lot
- Lot Dimensions are 33x130
- Level Lot
Parking
- 1 Car Attached Garage
- Driveway
Home Design
- Ranch Style House
- Brick Exterior Construction
- Slab Foundation
- Asphalt Roof
Interior Spaces
- 1,115 Sq Ft Home
- Ceiling Fan
Kitchen
- Electric Oven or Range
- Laminate Countertops
Flooring
- Wood
- Carpet
Bedrooms and Bathrooms
- 3 Bedrooms
- 1 Full Bathroom
- Separate Shower
Laundry
- Laundry on main level
- Electric Dryer Hookup
Location
- Suburban Location
Schools
- Bellmont Elementary And Middle School
- Bellmont High School
Utilities
- Central Air
- Heating System Uses Gas
Community Details
- Stratton Subdivision
Listing and Financial Details
- Assessor Parcel Number 01-05-02-101-103.000-022
Map
Home Values in the Area
Average Home Value in this Area
Tax History
| Year | Tax Paid | Tax Assessment Tax Assessment Total Assessment is a certain percentage of the fair market value that is determined by local assessors to be the total taxable value of land and additions on the property. | Land | Improvement |
|---|---|---|---|---|
| 2024 | $886 | $98,700 | $15,500 | $83,200 |
| 2023 | $746 | $90,900 | $15,500 | $75,400 |
| 2022 | $617 | $86,600 | $15,500 | $71,100 |
| 2021 | $522 | $80,500 | $14,900 | $65,600 |
| 2020 | $489 | $79,400 | $14,900 | $64,500 |
| 2019 | $452 | $78,300 | $14,900 | $63,400 |
| 2018 | $448 | $76,600 | $14,900 | $61,700 |
| 2017 | $442 | $76,500 | $14,300 | $62,200 |
| 2016 | $387 | $74,200 | $14,300 | $59,900 |
| 2014 | $333 | $70,900 | $14,300 | $56,600 |
| 2013 | $402 | $70,400 | $14,300 | $56,100 |
Property History
| Date | Event | Price | Change | Sq Ft Price |
|---|---|---|---|---|
| 07/14/2025 07/14/25 | For Sale | $154,900 | -- | $139 / Sq Ft |
Purchase History
| Date | Type | Sale Price | Title Company |
|---|---|---|---|
| Warranty Deed | -- | -- |
Mortgage History
| Date | Status | Loan Amount | Loan Type |
|---|---|---|---|
| Open | $63,331 | FHA | |
| Previous Owner | $0 | Future Advance Clause Open End Mortgage | |
| Previous Owner | $21,500 | Credit Line Revolving |
Similar Homes in Decatur, IN
Source: Indiana Regional MLS
MLS Number: 202527418
APN: 01-05-02-101-103.000-022
- 428 Limberlost Trail
- 504 Stratton Way
- 104 Fremont Ln
- 350 S 3rd St
- 350 Line St
- 602 Marshall St
- 1019 Palmer's Pass
- 604 Short St
- 714 Poplar Pass
- 738 Poplar Pass
- 1016 E Monroe St
- 809 Walnut St
- 710 Schirmeyer St
- 773 Sycamore St
- 798 Sycamore St
- 112 E Lake Ct
- 614 Washington St
- 427 Gage Ave
- 1224 E Edge Water Ct
- TBD Morningstar Blvd
- 191 Interlaken Dr
- 60 Premier Ave
- 2015 Fox Point Trail
- 3589 Canal Square Dr
- 8310 Bridgeway Blvd
- 419 N Holly Dr
- 502 Dolphin Dr
- 3660 E Paulding Rd
- 2090 Glastonbury Row
- 5910 Hessen Cassel Rd
- 5910 Hessen Cassel Rd
- 2754 E Pauling Rd
- 606 State St
- 1001 Daly Dr
- 220 E Hoover Dr
- 1004-1006 Fayette Dr
- 1135 Summit St
- 7501 Lakeridge Dr
- 4508 S Colonial Ave
- 522 Pinegrove Ln
