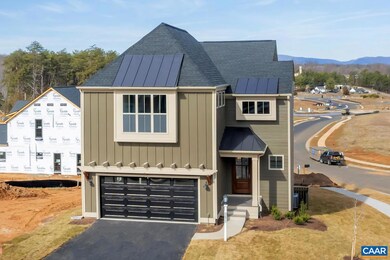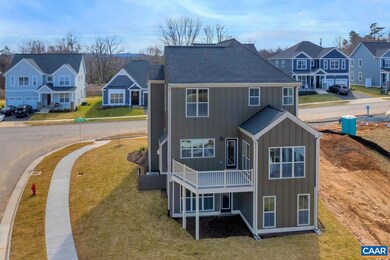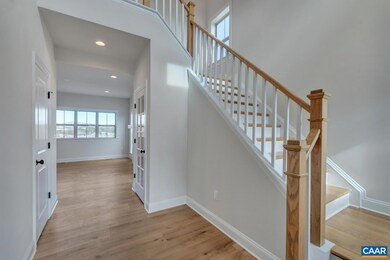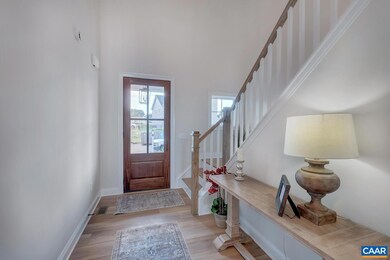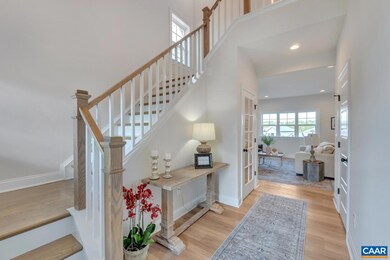
240 Thicket Run Dr Hollymead, VA 22911
Estimated payment $4,551/month
Highlights
- Fitness Center
- New Construction
- Clubhouse
- Baker-Butler Elementary School Rated A-
- Craftsman Architecture
- Wood Flooring
About This Home
The Miller Floorplan features a light-filled, open-concept kitchen and great room, walk-in pantry, mud room, 3 bedrooms, luxurious owner's suite two walk-in closets. 2-car garage included. Quality features throughout including 2x6 exterior walls, R-19 insulation, Energy Efficient windows, custom Mahogany front door, 15 SEER HVAC with separate zones for each floor and so much more. Each home is tested for energy efficiency and HERS Score. Want to make a change to the plans? On staff draftsman can adjust the plans to make the home just right for each buyer. Semi Custom.,Granite Counter,Maple Cabinets,Painted Cabinets,Wood Cabinets
Home Details
Home Type
- Single Family
Est. Annual Taxes
- $5,950
Year Built
- Built in 2025 | New Construction
Lot Details
- 6,534 Sq Ft Lot
- Landscaped
HOA Fees
- $178 Monthly HOA Fees
Home Design
- Craftsman Architecture
- Farmhouse Style Home
- Slab Foundation
- Spray Foam Insulation
- Blown-In Insulation
- Low VOC Insulation
- Architectural Shingle Roof
- Composition Roof
- Cement Siding
- Stone Siding
- Passive Radon Mitigation
- Low Volatile Organic Compounds (VOC) Products or Finishes
- Concrete Perimeter Foundation
- HardiePlank Type
Interior Spaces
- Property has 2 Levels
- Ceiling height of 9 feet or more
- ENERGY STAR Qualified Windows with Low Emissivity
- Insulated Windows
- Double Hung Windows
- Window Screens
- Mud Room
- Entrance Foyer
- Great Room
- Dining Room
- Utility Room
- Washer and Dryer Hookup
Kitchen
- ENERGY STAR Qualified Refrigerator
- <<ENERGY STAR Qualified Dishwasher>>
Flooring
- Wood
- Carpet
- Laminate
- Stone
- Concrete
- Ceramic Tile
Bedrooms and Bathrooms
- 3 Bedrooms
- 2.5 Bathrooms
Unfinished Basement
- Walk-Out Basement
- Rough-In Basement Bathroom
- Basement Windows
Home Security
- Carbon Monoxide Detectors
- Fire and Smoke Detector
Eco-Friendly Details
- Energy-Efficient Construction
- Energy-Efficient HVAC
- Fresh Air Ventilation System
Outdoor Features
- Rain Gutters
Schools
- Baker-Butler Elementary School
- Albemarle High School
Utilities
- Central Heating and Cooling System
- Heat Pump System
- Programmable Thermostat
Community Details
Overview
- Built by CRAIG BUILDERS
- The Miller, Walkout Basement Community
Amenities
- Clubhouse
- Community Center
- Meeting Room
Recreation
- Community Basketball Court
- Community Playground
- Fitness Center
- Community Pool
- Jogging Path
Map
Home Values in the Area
Average Home Value in this Area
Property History
| Date | Event | Price | Change | Sq Ft Price |
|---|---|---|---|---|
| 04/02/2025 04/02/25 | For Sale | $699,900 | -- | $365 / Sq Ft |
Similar Homes in the area
Source: Bright MLS
MLS Number: 662655
- 3595 Thicket Run Place
- 3707 Thicket Run Place
- 4 Steep Rock Dr
- 3706 Thicket Run Place
- 6 Steep Rock Dr
- 3225 Cliffstone Blvd
- 118A Cliffstone Blvd
- 106J Cliffstone Blvd
- 106I Cliffstone Blvd
- 106H Cliffstone Blvd
- 106G Cliffstone Blvd
- 160F Cliffstone Blvd
- 3213 Cliffstone Blvd
- 129 Cliffstone Blvd
- 110 Cliffstone Blvd
- 5025 Huntly Ridge St
- 3437 Thicket Run Place
- 3967 Riverview Ln Unit B
- 3400 Moubry Ln
- 2371 N Chesterfield Ct
- 3548 Grand Forks Blvd
- 2016 Landon Ln
- 2065 Elm Tree Ct
- 1942 Lois Ln
- 105 Deerwood Rd Unit B
- 807 Wesley Ln Unit A
- 828 Wesley Ln Unit B
- 134 Deerwood Dr
- 2390 Abington Dr
- 2197 Silkwood Ct
- 4740 Bluejay Way
- 1012 Somer Chase Ct
- 1950 Powell Creek Ct
- 602 Noush Ct Unit A
- 485 Crafton Cir

