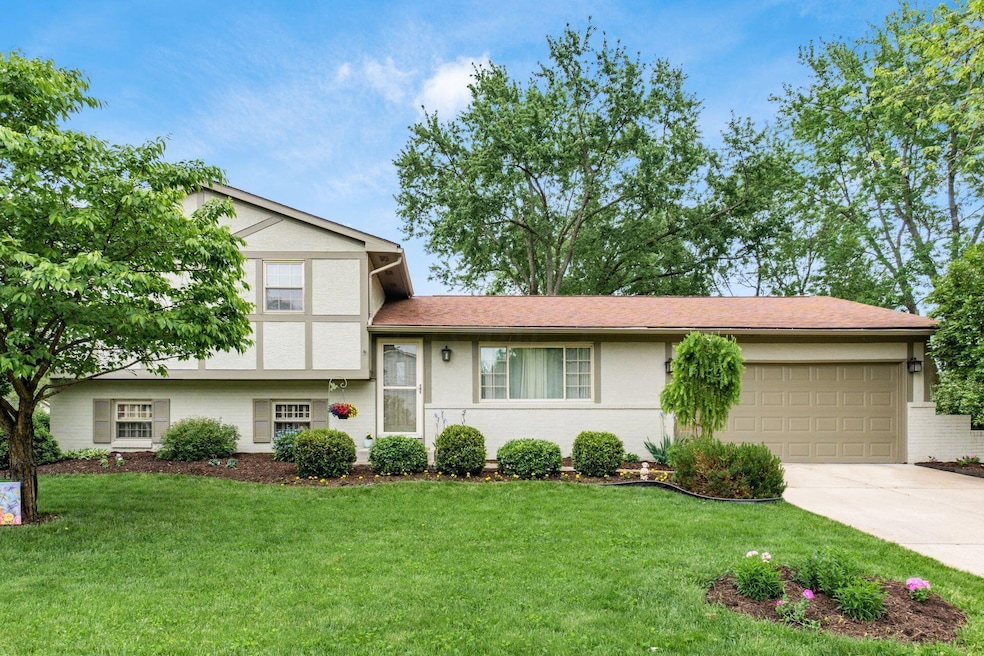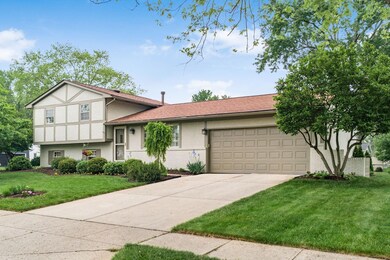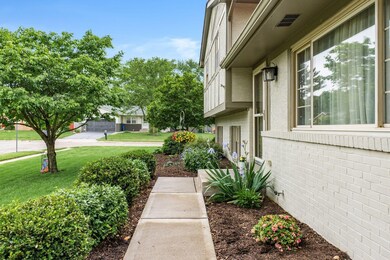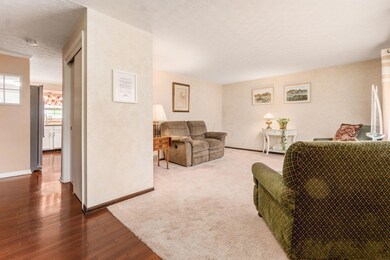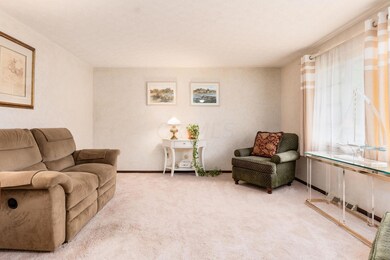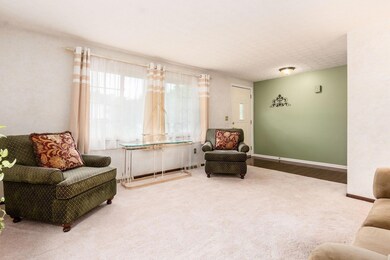
240 Trafalgar Ct Columbus, OH 43230
Highlights
- 2 Car Attached Garage
- Patio
- Family Room
- Chapelfield Elementary School Rated A-
- Central Air
- Carpet
About This Home
As of June 2024Open Saturday May 11, 2-4 p. Pride of ownership in every detail! Split level flr plan offers 4-levels of fin living space. Enter to wood laminate flrs, FLR w/west facing picture window for natural light; remodeled kitchen w/white cabinets, granite counters, and SS appliances. Casual eating area w/ ''bow'' window. 3 BR's. up all w/large closets; remodeled full BA w/tub&shower. LL features light/bright FR w/flr to clg brick FP, 4th BR and remodeled full bath w/shower. Fin LL has add'l living space, storage and utility area. Concrete patio for summer entertaining and large yard for fun and gardening. Home is minutes from 670, John Glenn Airport and quick access to Intel or downtown. Award winning Gahanna Schools w/Elem and MS within walking distance. HVAC and H2O heater '19, Roof '07
Last Agent to Sell the Property
Keller Williams Greater Cols License #425248 Listed on: 05/09/2024

Home Details
Home Type
- Single Family
Est. Annual Taxes
- $4,840
Year Built
- Built in 1972
Parking
- 2 Car Attached Garage
Home Design
- Split Level Home
- Quad-Level Property
- Brick Exterior Construction
- Block Foundation
- Vinyl Siding
Interior Spaces
- 1,720 Sq Ft Home
- Gas Log Fireplace
- Insulated Windows
- Family Room
Kitchen
- Gas Range
- Microwave
- Dishwasher
Flooring
- Carpet
- Laminate
- Vinyl
Bedrooms and Bathrooms
- 4 Bedrooms
Laundry
- Laundry on lower level
- Electric Dryer Hookup
Basement
- Partial Basement
- Recreation or Family Area in Basement
Utilities
- Central Air
- Heating System Uses Gas
Additional Features
- Patio
- 0.26 Acre Lot
Listing and Financial Details
- Assessor Parcel Number 025-003558
Ownership History
Purchase Details
Home Financials for this Owner
Home Financials are based on the most recent Mortgage that was taken out on this home.Purchase Details
Home Financials for this Owner
Home Financials are based on the most recent Mortgage that was taken out on this home.Purchase Details
Purchase Details
Home Financials for this Owner
Home Financials are based on the most recent Mortgage that was taken out on this home.Purchase Details
Home Financials for this Owner
Home Financials are based on the most recent Mortgage that was taken out on this home.Purchase Details
Purchase Details
Purchase Details
Similar Homes in the area
Home Values in the Area
Average Home Value in this Area
Purchase History
| Date | Type | Sale Price | Title Company |
|---|---|---|---|
| Warranty Deed | $380,000 | Northwest Select Title | |
| Interfamily Deed Transfer | -- | Elite Land | |
| Interfamily Deed Transfer | -- | Elite Land | |
| Interfamily Deed Transfer | -- | -- | |
| Warranty Deed | $140,000 | Gahanna Title | |
| Survivorship Deed | $121,900 | Title First Agency Inc | |
| Certificate Of Transfer | -- | -- | |
| Deed | $66,500 | -- | |
| Deed | $34,400 | -- |
Mortgage History
| Date | Status | Loan Amount | Loan Type |
|---|---|---|---|
| Open | $289,000 | New Conventional | |
| Previous Owner | $78,500 | Unknown | |
| Previous Owner | $91,000 | Stand Alone Refi Refinance Of Original Loan | |
| Previous Owner | $100,900 | New Conventional | |
| Previous Owner | $22,250 | Credit Line Revolving | |
| Previous Owner | $112,000 | Purchase Money Mortgage | |
| Previous Owner | $71,900 | No Value Available |
Property History
| Date | Event | Price | Change | Sq Ft Price |
|---|---|---|---|---|
| 06/14/2024 06/14/24 | Sold | $380,000 | +13.4% | $221 / Sq Ft |
| 05/17/2024 05/17/24 | Pending | -- | -- | -- |
| 05/09/2024 05/09/24 | For Sale | $335,000 | -- | $195 / Sq Ft |
Tax History Compared to Growth
Tax History
| Year | Tax Paid | Tax Assessment Tax Assessment Total Assessment is a certain percentage of the fair market value that is determined by local assessors to be the total taxable value of land and additions on the property. | Land | Improvement |
|---|---|---|---|---|
| 2024 | $4,901 | $83,200 | $22,790 | $60,410 |
| 2023 | $4,840 | $83,200 | $22,790 | $60,410 |
| 2022 | $4,773 | $63,920 | $17,610 | $46,310 |
| 2021 | $4,617 | $63,920 | $17,610 | $46,310 |
| 2020 | $4,578 | $63,920 | $17,610 | $46,310 |
| 2019 | $3,821 | $53,240 | $14,670 | $38,570 |
| 2018 | $3,861 | $53,240 | $14,670 | $38,570 |
| 2017 | $3,716 | $53,240 | $14,670 | $38,570 |
| 2016 | $3,925 | $54,260 | $12,360 | $41,900 |
| 2015 | $3,928 | $54,260 | $12,360 | $41,900 |
| 2014 | $3,897 | $54,260 | $12,360 | $41,900 |
| 2013 | $1,935 | $54,250 | $12,355 | $41,895 |
Agents Affiliated with this Home
-
Kathy Chiero

Seller's Agent in 2024
Kathy Chiero
Keller Williams Greater Cols
(614) 218-1010
497 Total Sales
-
Glenn Moog

Buyer's Agent in 2024
Glenn Moog
Keller Williams Capital Ptnrs
(614) 412-5242
196 Total Sales
Map
Source: Columbus and Central Ohio Regional MLS
MLS Number: 224014616
APN: 025-003558
- 239 Chapelfield Rd
- 252 Cotswold Place
- 232 Regents Rd
- 285 Imperial Dr
- 421 Canterwood Ct
- 573 Fairholme Rd
- 3610 N Stygler Rd
- 603 Fenchurch Way
- 112-114 North St
- 449 Lily Pond Ct
- 211 Timbers Dr Unit 211
- 64 Lincolnshire Rd
- 235 Shara Park Place
- 543 Tall Oaks Dr
- 144 Shepard St
- 697 Woodmark Run
- 557 Tall Oaks Dr
- 222 Ballard Dr
- 364 Morgan Ln
- 632 Tall Oaks Dr
