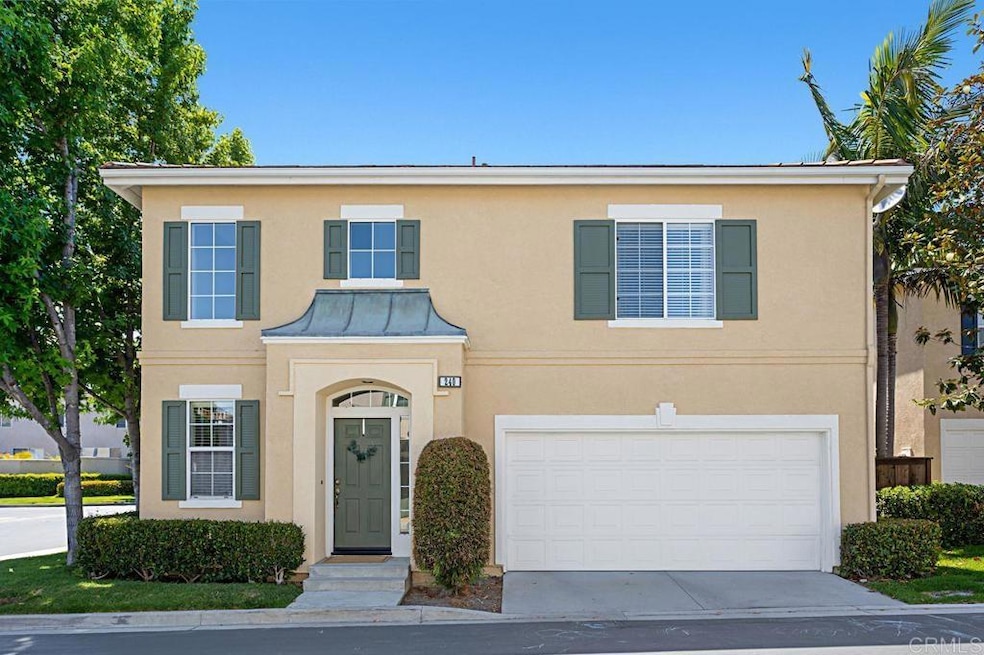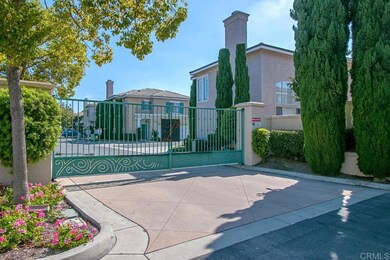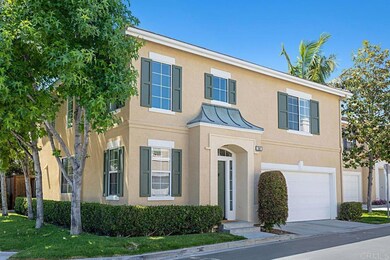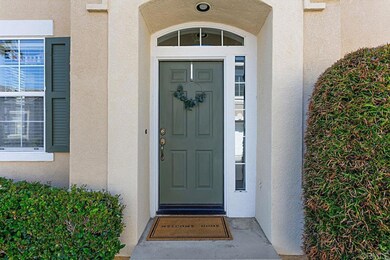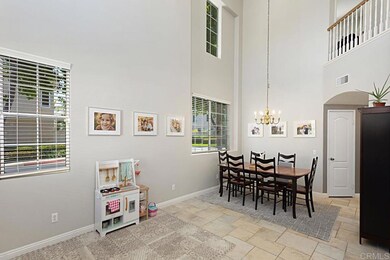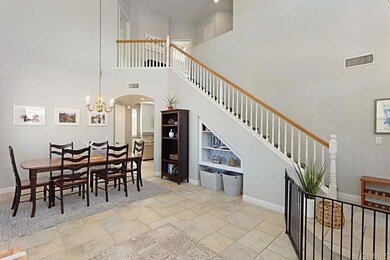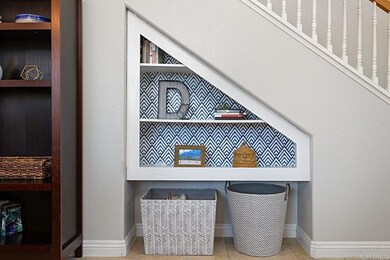
240 Venetia Way Oceanside, CA 92057
Ivey Ranch-Rancho Del Oro NeighborhoodHighlights
- Neighborhood Views
- Community Pool
- Walk-In Closet
- Ivey Ranch Elementary School Rated A-
- 2 Car Attached Garage
- Living Room
About This Home
As of August 2023This beautiful, meticulously maintained, truly turnkey 3-bedroom Ivey Ranch home is waiting for you in the gated community of Park Lane. Once you have passed the welcoming community pool, spa, and playground area, come inside, where you'll immediately be greeted with the light and bright, large living and dining spaces. Both invite with a perfect blend of contemporary design elements. Next, you will fall in love with the upgraded kitchen, featuring top-of-the-line stainless steel appliances and oversized sink, as well as granite countertops and sleek white cabinetry. You will easily imagine movie nights in the adjacent, cozy family room. The outdoor space is perfect for weekend barbecues and relaxing. Easy access to the spacious, attached 2-car garage with bonus overhead storage. Upstairs greets you with two generously sized bedrooms with shared bathroom and a huge primary suite! with walk-in closet and upgraded ensuite bathroom. Laundry area is conveniently located on the same floor as all bedrooms. Newer HVAC (2019) and full exterior paint (2020). You're sure to appreciate the pride of ownership in this home. Don’t miss your opportunity to own in this coveted Oceanside community, close to North County beaches, schools, parks, shopping centers, and easy freeway(s) access!
Last Agent to Sell the Property
Coldwell Banker Realty License #01970160 Listed on: 07/19/2023

Home Details
Home Type
- Single Family
Est. Annual Taxes
- $8,816
Year Built
- Built in 1999
Lot Details
- 2,614 Sq Ft Lot
- Wood Fence
- Sprinkler System
- Back Yard
HOA Fees
- $250 Monthly HOA Fees
Parking
- 2 Car Attached Garage
- Parking Available
Interior Spaces
- 1,579 Sq Ft Home
- 2-Story Property
- Family Room with Fireplace
- Living Room
- Neighborhood Views
Kitchen
- Gas Oven
- Gas Cooktop
- Microwave
- Dishwasher
Bedrooms and Bathrooms
- 3 Bedrooms
- All Upper Level Bedrooms
- Walk-In Closet
- Jack-and-Jill Bathroom
Laundry
- Laundry Room
- Laundry on upper level
- Gas Dryer Hookup
Outdoor Features
- Outdoor Grill
- Rain Gutters
Location
- Suburban Location
Utilities
- Central Heating and Cooling System
- Gas Water Heater
Listing and Financial Details
- Tax Tract Number 13264
- Assessor Parcel Number 1606423200
Community Details
Overview
- Park Lane At Ivey Ranch HOA, Phone Number (760) 804-8290
- Ivey Ranch Subdivision
Recreation
- Community Playground
- Community Pool
- Community Spa
Ownership History
Purchase Details
Home Financials for this Owner
Home Financials are based on the most recent Mortgage that was taken out on this home.Purchase Details
Home Financials for this Owner
Home Financials are based on the most recent Mortgage that was taken out on this home.Purchase Details
Home Financials for this Owner
Home Financials are based on the most recent Mortgage that was taken out on this home.Purchase Details
Home Financials for this Owner
Home Financials are based on the most recent Mortgage that was taken out on this home.Purchase Details
Home Financials for this Owner
Home Financials are based on the most recent Mortgage that was taken out on this home.Purchase Details
Home Financials for this Owner
Home Financials are based on the most recent Mortgage that was taken out on this home.Similar Homes in Oceanside, CA
Home Values in the Area
Average Home Value in this Area
Purchase History
| Date | Type | Sale Price | Title Company |
|---|---|---|---|
| Grant Deed | $785,000 | Equity Title San Diego | |
| Grant Deed | $525,000 | Fidelity National Title | |
| Grant Deed | $460,000 | Fidelity National Title Co | |
| Grant Deed | $485,000 | Commonwealth Title | |
| Grant Deed | $300,000 | Fidelity National Title Co | |
| Grant Deed | $178,000 | First American Title |
Mortgage History
| Date | Status | Loan Amount | Loan Type |
|---|---|---|---|
| Open | $711,000 | New Conventional | |
| Closed | $725,000 | New Conventional | |
| Previous Owner | $506,231 | VA | |
| Previous Owner | $469,890 | VA | |
| Previous Owner | $80,000 | Stand Alone Second | |
| Previous Owner | $388,000 | New Conventional | |
| Previous Owner | $299,900 | No Value Available | |
| Previous Owner | $181,230 | VA | |
| Closed | $72,750 | No Value Available |
Property History
| Date | Event | Price | Change | Sq Ft Price |
|---|---|---|---|---|
| 08/28/2023 08/28/23 | Sold | $785,000 | +7.5% | $497 / Sq Ft |
| 07/24/2023 07/24/23 | Pending | -- | -- | -- |
| 07/19/2023 07/19/23 | For Sale | $729,990 | +39.0% | $462 / Sq Ft |
| 07/01/2019 07/01/19 | Sold | $525,000 | -3.7% | $332 / Sq Ft |
| 05/22/2019 05/22/19 | Pending | -- | -- | -- |
| 04/25/2019 04/25/19 | For Sale | $545,000 | +18.5% | $345 / Sq Ft |
| 08/12/2016 08/12/16 | Sold | $460,000 | 0.0% | $291 / Sq Ft |
| 07/06/2016 07/06/16 | Pending | -- | -- | -- |
| 06/22/2016 06/22/16 | For Sale | $460,000 | -- | $291 / Sq Ft |
Tax History Compared to Growth
Tax History
| Year | Tax Paid | Tax Assessment Tax Assessment Total Assessment is a certain percentage of the fair market value that is determined by local assessors to be the total taxable value of land and additions on the property. | Land | Improvement |
|---|---|---|---|---|
| 2025 | $8,816 | $800,699 | $490,185 | $310,514 |
| 2024 | $8,816 | $785,000 | $480,574 | $304,426 |
| 2023 | $6,060 | $551,866 | $337,850 | $214,016 |
| 2022 | $5,967 | $541,046 | $331,226 | $209,820 |
| 2021 | $5,989 | $530,438 | $324,732 | $205,706 |
| 2020 | $5,803 | $525,000 | $321,403 | $203,597 |
| 2019 | $5,311 | $478,582 | $292,986 | $185,596 |
| 2018 | $5,255 | $469,199 | $287,242 | $181,957 |
| 2017 | $5,159 | $460,000 | $281,610 | $178,390 |
| 2016 | $4,541 | $410,000 | $251,000 | $159,000 |
| 2015 | $4,258 | $390,000 | $239,000 | $151,000 |
| 2014 | $3,644 | $340,000 | $209,000 | $131,000 |
Agents Affiliated with this Home
-

Seller's Agent in 2023
Karla Rupp
Coldwell Banker Realty
(760) 445-1824
1 in this area
24 Total Sales
-

Buyer's Agent in 2023
Stephanie Cowan
Compass
(760) 803-7833
1 in this area
123 Total Sales
-
M
Seller's Agent in 2019
M.A. Bowden
RE/MAX
-
C
Buyer's Agent in 2016
Clark Plehiers
Bay Area Estates
Map
Source: California Regional Multiple Listing Service (CRMLS)
MLS Number: NDP2305470
APN: 160-642-32
- 535 Venetia Way
- 4240 Milano Way
- 210 Belflora Way
- 4087 Ivey Vista Way
- 429 Calle Corazon
- 4730 Milano Way
- 431 Avenida Canora
- 4058 Ivey Vista Way
- 4265 Spoon Bill Way
- 401 Lupine Way
- 4537 Avenida Privado
- 4402 Shearwater Way
- 4428 Skimmer Way
- 4379 Albatross Way
- 4269 Black Duck Way
- 4402 Chickadee Way
- 416 Alyssum Way
- 4418 Chickadee Way
- 4396 Albatross Way
- 942 Royal Tern Way
