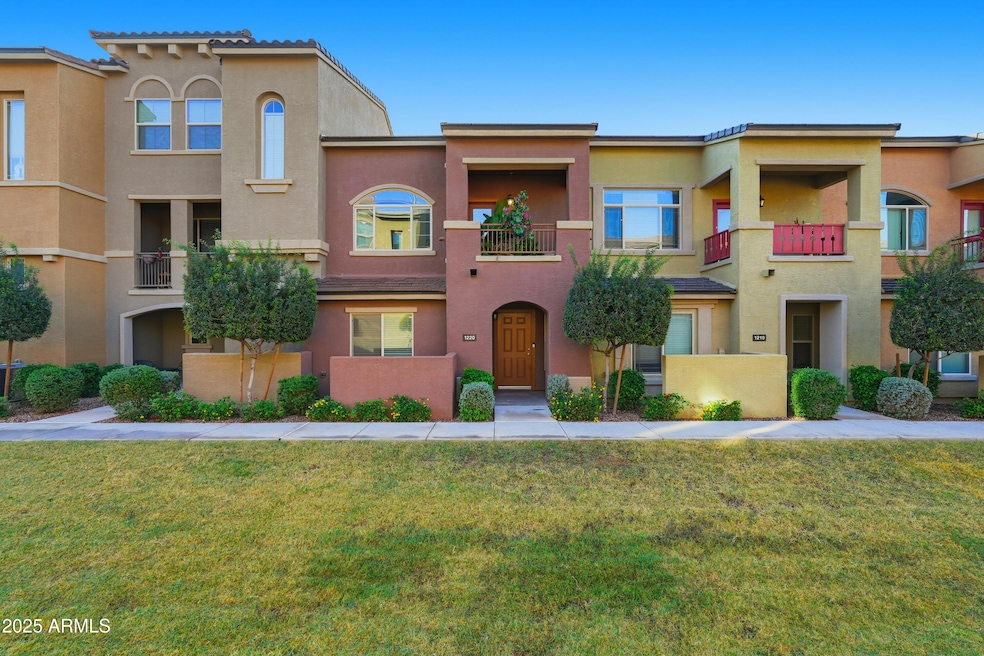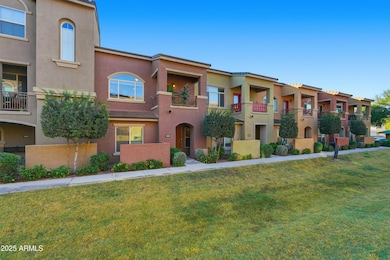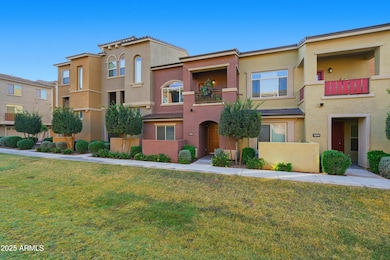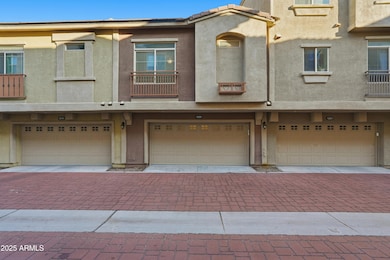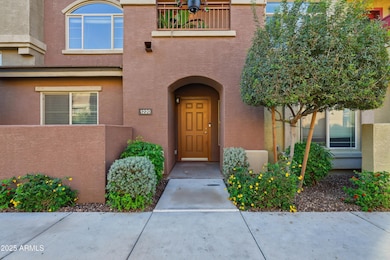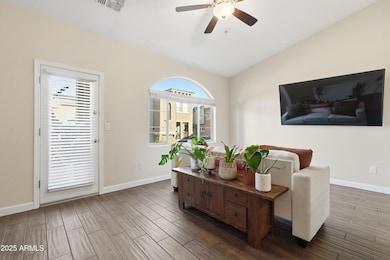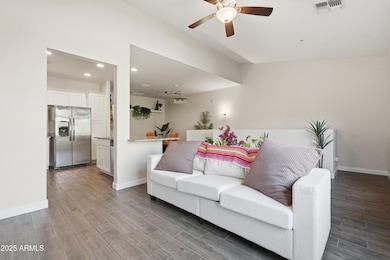
240 W Juniper Ave Unit 1220 Gilbert, AZ 85233
Heritage District NeighborhoodEstimated payment $2,327/month
Highlights
- Fitness Center
- Granite Countertops
- Cooling Available
- Gated Community
- Fenced Community Pool
- Breakfast Bar
About This Home
Welcome to Via Sorento, where your life becomes the getaway, you never have to leave. Picture yourself waking up in a beautiful, low-maintenance condo bathed in morning light—right in the heart of Downtown Gilbert. Just steps from your door, the aroma of fresh coffee from a nearby café beckons, while the energy of local bars, restaurants, and shops creates an atmosphere that's vibrant, yet comforting. Feel like staying in? Lounge by the sparkling pool with a book or a iced drink, grill up something delicious in the shaded BBQ areas with friends, or challenge your neighbors to a game of sand volleyball. Want to keep your body as happy as your heart? The on-site gym is ready when you are. Every path you walk, every breeze you catch, every sunset you watch from your patio will remind you
Townhouse Details
Home Type
- Townhome
Est. Annual Taxes
- $1,541
Year Built
- Built in 2018
Lot Details
- 875 Sq Ft Lot
HOA Fees
- $225 Monthly HOA Fees
Parking
- 2 Car Garage
Home Design
- Wood Frame Construction
- Tile Roof
- Stucco
Interior Spaces
- 1,206 Sq Ft Home
- 2-Story Property
- Family Room with Fireplace
- Washer and Dryer Hookup
Kitchen
- Breakfast Bar
- Gas Cooktop
- Built-In Microwave
- Kitchen Island
- Granite Countertops
Bedrooms and Bathrooms
- 2 Bedrooms
- Primary Bathroom is a Full Bathroom
- 2.5 Bathrooms
Schools
- Oak Tree Elementary School
- Mesquite Jr High Middle School
- Mesquite High School
Utilities
- Cooling Available
- Heating System Uses Natural Gas
Listing and Financial Details
- Tax Lot 1220
- Assessor Parcel Number 302-15-537
Community Details
Overview
- Association fees include roof repair, insurance, ground maintenance, street maintenance, front yard maint, roof replacement, maintenance exterior
- Via Sorento Association, Phone Number (480) 573-8999
- Built by DR Horton
- Via Sorento Condominium Amd Subdivision
Recreation
- Community Playground
- Fitness Center
- Fenced Community Pool
- Children's Pool
Security
- Gated Community
Map
Home Values in the Area
Average Home Value in this Area
Tax History
| Year | Tax Paid | Tax Assessment Tax Assessment Total Assessment is a certain percentage of the fair market value that is determined by local assessors to be the total taxable value of land and additions on the property. | Land | Improvement |
|---|---|---|---|---|
| 2025 | $1,600 | $17,619 | -- | -- |
| 2024 | $1,549 | $16,780 | -- | -- |
| 2023 | $1,549 | $27,600 | $5,520 | $22,080 |
| 2022 | $1,506 | $22,960 | $4,590 | $18,370 |
| 2021 | $1,558 | $21,260 | $4,250 | $17,010 |
| 2020 | $1,535 | $19,650 | $3,930 | $15,720 |
| 2019 | $1,426 | $18,260 | $3,650 | $14,610 |
| 2018 | $108 | $1,425 | $1,425 | $0 |
| 2017 | $105 | $1,425 | $1,425 | $0 |
| 2016 | $107 | $1,275 | $1,275 | $0 |
| 2015 | $104 | $1,200 | $1,200 | $0 |
Property History
| Date | Event | Price | List to Sale | Price per Sq Ft |
|---|---|---|---|---|
| 11/26/2025 11/26/25 | For Sale | $375,000 | -- | $311 / Sq Ft |
Purchase History
| Date | Type | Sale Price | Title Company |
|---|---|---|---|
| Special Warranty Deed | $236,205 | Dhi Title Agency |
Mortgage History
| Date | Status | Loan Amount | Loan Type |
|---|---|---|---|
| Open | $177,153 | New Conventional |
About the Listing Agent

Buying a home is stressful and any number of unexpected situations can arise. Bryan Choate been a Realtor since 1994 and has been through the best and also the scariest and most complicated transactions. He knows what could happen and that there are infinite solutions to any obstacles that come up. He does not take ‘no’ for an answer when it comes to protecting his clients and helping them reach their goals. He always puts his clients’ interests first and foremost, as his job is to be there to
Bryan's Other Listings
Source: Arizona Regional Multiple Listing Service (ARMLS)
MLS Number: 6951729
APN: 302-15-537
- 240 W Juniper Ave Unit 1054
- 240 W Juniper Ave Unit 1096
- 240 W Juniper Ave Unit 1069
- 240 W Juniper Ave Unit 1053
- 240 W Juniper Ave Unit 1207
- 323 W Olive Ave
- 162 W Commerce Ct
- 453 N Alder Ct Unit 116
- 170 E Guadalupe Rd Unit 173
- 936 N Birch St
- 701 N Golden Key St
- 479 W Douglas Ave
- 542 W Princeton Ave
- 168 E Hearne Way
- 1007 N Palm St
- 483 W Encinas St
- 504 W San Remo St
- 136 E San Angelo Ave
- 225 E Vaughn Ave
- 113 W Cullumber Ave
- 240 W Juniper Ave Unit 1239
- 240 W Juniper Ave Unit 1010
- 240 W Juniper Ave Unit 1204
- 240 W Juniper Ave Unit 1111
- 250 W Juniper Ave Unit 96
- 250 W Juniper Ave
- 163 W Tremaine Ct
- 156 W Laurel Ct
- 104 W Laurel Ct Unit 102
- 275 W Juniper Ave
- 162 W Commerce Ct
- 106 W Commerce Ct Unit 94
- 125 E Guadalupe Rd
- 960 N Gilbert Rd
- 170 E Guadalupe Rd Unit 130
- 211 E Tremaine Ave
- 121 E Olive Ave
- 60 W San Remo St
- 36 E Vaughn Ave
- 519 W Douglas Ave
