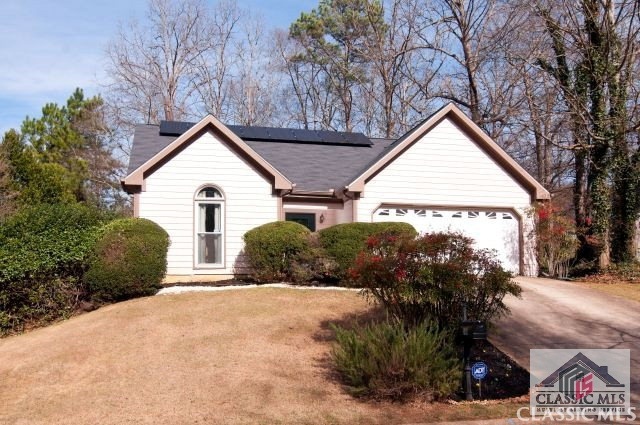If you are looking for an ENERGY EFFICIENT home in quiet neighborhood, walking distance to the new UGA Veterinary Medical Center and all that East Athens has to offer, this is an absolute must-see. Owners have upgraded every major component of this home and the result is a HUGE reduction in monthly utility bills and maintenance. All since 2015, this home's value has increased with the addition of Carrier's most efficient Infinity Greenspeed heat pump system, new duct work, and a programmable thermostat that can be controlled by your mobile device. The owner also added extra attic insulation, all new double pane windows, a new roof, and a 2.2kW solar panel array. Consider new plumbing/re-piping, new GeoSpring heat pump water heater, low-flow toilets & showerheads, and faucet aerators, and you will see why this owner was awarded the 2016 'Leader in Water Conservation' award by the Athens-Clarke County Water Conservation Office, joining the ranks of past recipients Hotel Indigo, the Clarke County School District, Benson Hospitality Group, and Merial Limited. Move right in with confidence that these major expenses have already been taken care of. And, enjoy what the owners have calculated to be a 75% REDUCTION in their utility bills since purchasing the home. This home features a two-car garage, security system, master suite with trey ceiling & walk-in closet and master bath with double vanity, garden tub, and walk-in shower, living room with vaulted ceiling and fireplace, dining room with bay window overlooking the backyard, and a beautiful private rear patio with unique wood pavers and fenced on 3 sides. Interior was painted in 2015. This home is a gem in an unbeatable location--don't miss it!

