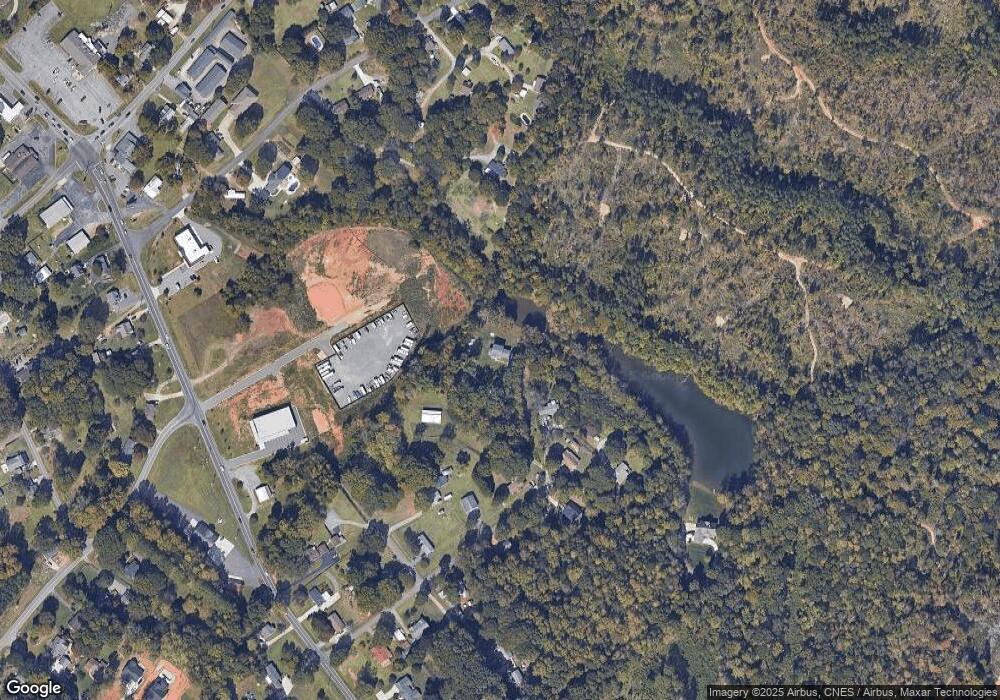240 Walnut St Belmont, NC 28012
Estimated Value: $298,000 - $637,000
1
Bed
1
Bath
940
Sq Ft
$522/Sq Ft
Est. Value
About This Home
This home is located at 240 Walnut St, Belmont, NC 28012 and is currently estimated at $490,685, approximately $522 per square foot. 240 Walnut St is a home located in Gaston County with nearby schools including New Hope Elementary School, Cramerton Middle School, and South Point High School.
Ownership History
Date
Name
Owned For
Owner Type
Purchase Details
Closed on
Mar 29, 2013
Sold by
Wells Fargo Bank Na
Bought by
Sprinkles Mitchell D and Sprinkles Kelly G
Current Estimated Value
Purchase Details
Closed on
Nov 6, 2012
Sold by
Queen Shawn S and Queen Teresa Sheryl Williams
Bought by
Wells Fargo Bank Na
Create a Home Valuation Report for This Property
The Home Valuation Report is an in-depth analysis detailing your home's value as well as a comparison with similar homes in the area
Home Values in the Area
Average Home Value in this Area
Purchase History
| Date | Buyer | Sale Price | Title Company |
|---|---|---|---|
| Sprinkles Mitchell D | $26,000 | None Available | |
| Wells Fargo Bank Na | $60,000 | None Available |
Source: Public Records
Tax History Compared to Growth
Tax History
| Year | Tax Paid | Tax Assessment Tax Assessment Total Assessment is a certain percentage of the fair market value that is determined by local assessors to be the total taxable value of land and additions on the property. | Land | Improvement |
|---|---|---|---|---|
| 2025 | $3,566 | $499,410 | $37,790 | $461,620 |
| 2024 | $3,566 | $499,410 | $37,790 | $461,620 |
| 2023 | $3,471 | $499,410 | $37,790 | $461,620 |
| 2022 | $2,389 | $259,700 | $28,400 | $231,300 |
| 2021 | $2,407 | $259,700 | $28,400 | $231,300 |
| 2019 | $2,400 | $259,700 | $28,400 | $231,300 |
| 2018 | $2,013 | $207,562 | $20,779 | $186,783 |
| 2017 | $1,988 | $207,562 | $20,779 | $186,783 |
| 2016 | $498 | $51,982 | $0 | $0 |
| 2014 | $782 | $82,276 | $30,234 | $52,042 |
Source: Public Records
Map
Nearby Homes
- 1708 Heron Ct
- Sweetbay II Plan at Redhawk - Walk
- Inlet Plan at Redhawk - Enclave
- Hunter Plan at Redhawk - Enclave
- 1417 Caracara Ct
- Westbury Basement Plan at Redhawk - Walk
- Durham Basement Plan at Redhawk - Enclave
- Forsyth Basement Plan at Redhawk - Enclave
- Bradford II Plan at Redhawk - Walk
- Davidson Plan at Redhawk - Walk
- 1707 Heron Ct
- 1639 Swallow Tail Dr
- 1410 Caracara Ct
- 1619 Swallow Tail Dr
- 1407 Caracara Ct
- Grisham Basement Plan at Redhawk - Enclave
- 1700 Heron Ct
- 1705 Heron Ct
- 1614 Swallow Tail Dr
- Forsyth Plan at Redhawk - Enclave
