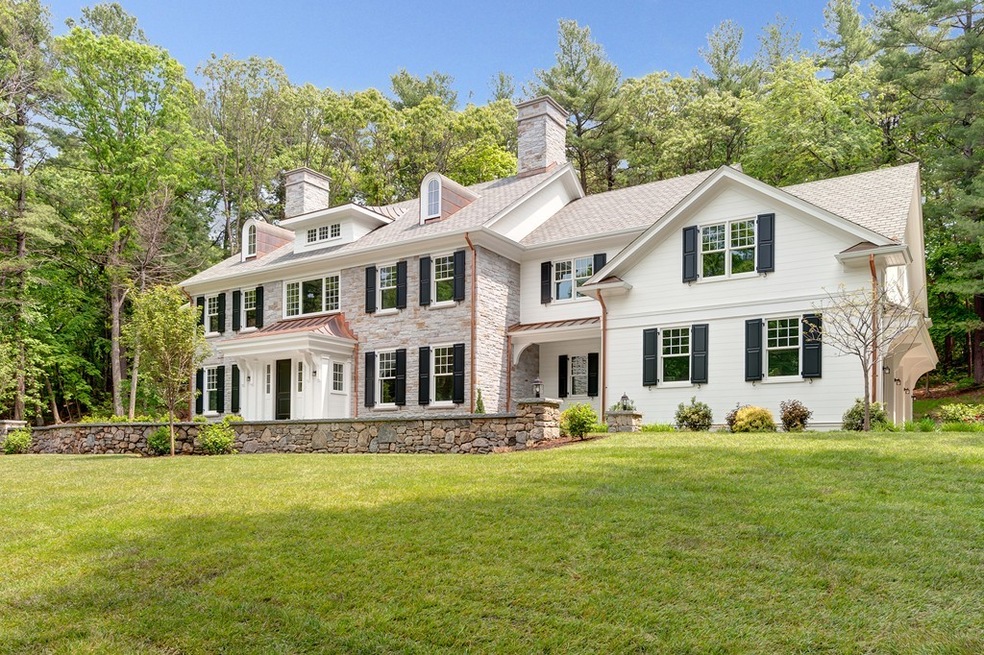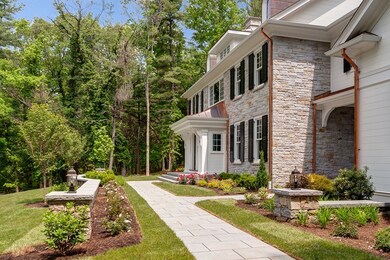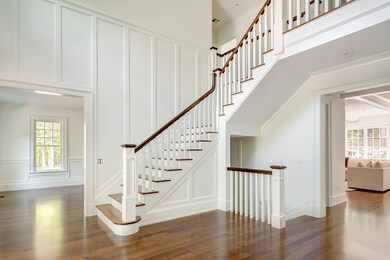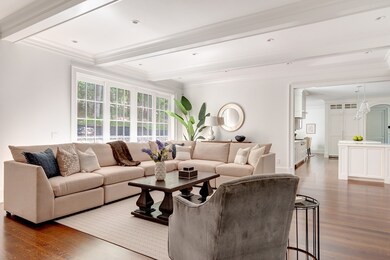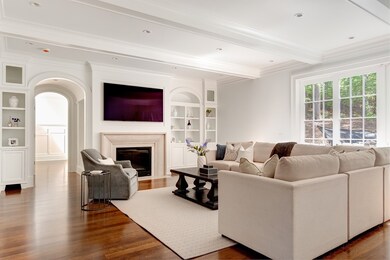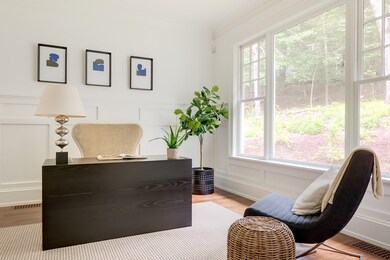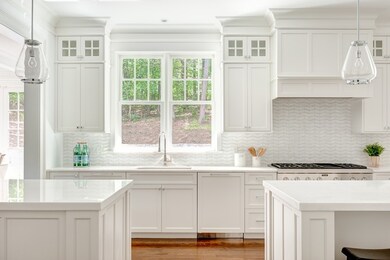
240 Westerly Rd Weston, MA 02493
Highlights
- Wood Flooring
- Porch
- Forced Air Heating and Cooling System
- Country Elementary School Rated A+
- Patio
- Central Vacuum
About This Home
As of May 2024An outstanding New Construction home in the prestigious Weston Estates is being offered by an esteemed custom builder. The open design is enhanced with custom millwork, high ceilings and accented with sophisticated appointments. The modern kitchen has a hidden pantry, breakfast area and adjoins the family room. A bedroom suite and private study are tucked away on the main level. An architectural highlight is a beautiful barrel ceiling in the master bedroom. A central dressing room with a three way mirror leads to his and her closets. The spacious en-suite bedrooms complete the second floor. The lower level has high ceilings, a professional workout room with glass walls, a wet bar and ample space for a state-of-art media room. Picturesque grounds are complemented by stone walls and a granite patio. Easy access to conservation trails and conveniently located minutes from the Mass Turnpike and Weston public schools. This special home will impress the discriminating buyer.
Last Agent to Sell the Property
Mizner and Simon Team
Gibson Sotheby's International Realty Listed on: 03/12/2019
Last Buyer's Agent
Kathryn Alphas Richlen
Coldwell Banker Realty - Weston License #449528343

Home Details
Home Type
- Single Family
Est. Annual Taxes
- $63,028
Year Built
- Built in 2018
Lot Details
- Year Round Access
- Sprinkler System
Parking
- 3 Car Garage
Interior Spaces
- Central Vacuum
- Decorative Lighting
- Basement
Kitchen
- Range
- Dishwasher
Flooring
- Wood
- Tile
Outdoor Features
- Patio
- Rain Gutters
- Porch
Utilities
- Forced Air Heating and Cooling System
- Heating System Uses Gas
- Water Holding Tank
- Natural Gas Water Heater
- Private Sewer
- Cable TV Available
Listing and Financial Details
- Assessor Parcel Number M:042.0 L:0002 S:000.0
Ownership History
Purchase Details
Home Financials for this Owner
Home Financials are based on the most recent Mortgage that was taken out on this home.Purchase Details
Home Financials for this Owner
Home Financials are based on the most recent Mortgage that was taken out on this home.Purchase Details
Home Financials for this Owner
Home Financials are based on the most recent Mortgage that was taken out on this home.Purchase Details
Purchase Details
Similar Homes in Weston, MA
Home Values in the Area
Average Home Value in this Area
Purchase History
| Date | Type | Sale Price | Title Company |
|---|---|---|---|
| Not Resolvable | $4,012,500 | None Available | |
| Deed | $1,337,500 | -- | |
| Deed | $1,337,500 | -- | |
| Not Resolvable | $1,250,000 | -- | |
| Quit Claim Deed | -- | -- | |
| Quit Claim Deed | -- | -- | |
| Deed | -- | -- |
Mortgage History
| Date | Status | Loan Amount | Loan Type |
|---|---|---|---|
| Open | $3,495,000 | Purchase Money Mortgage | |
| Closed | $3,495,000 | Purchase Money Mortgage | |
| Previous Owner | $2,400,000 | Stand Alone Refi Refinance Of Original Loan | |
| Previous Owner | $700,000 | Purchase Money Mortgage | |
| Previous Owner | $400,000 | Unknown | |
| Previous Owner | $1,000,000 | Unknown |
Property History
| Date | Event | Price | Change | Sq Ft Price |
|---|---|---|---|---|
| 05/10/2024 05/10/24 | Sold | $5,995,000 | -1.6% | $852 / Sq Ft |
| 08/25/2023 08/25/23 | Pending | -- | -- | -- |
| 08/08/2023 08/08/23 | Price Changed | $6,095,000 | -6.2% | $866 / Sq Ft |
| 07/10/2023 07/10/23 | For Sale | $6,495,000 | +61.9% | $923 / Sq Ft |
| 12/27/2019 12/27/19 | Sold | $4,012,500 | -4.4% | $508 / Sq Ft |
| 12/27/2019 12/27/19 | Pending | -- | -- | -- |
| 10/31/2019 10/31/19 | For Sale | $4,195,000 | +4.5% | $531 / Sq Ft |
| 10/30/2019 10/30/19 | Off Market | $4,012,500 | -- | -- |
| 09/20/2019 09/20/19 | Price Changed | $4,195,000 | -3.6% | $531 / Sq Ft |
| 03/12/2019 03/12/19 | For Sale | $4,350,000 | -- | $550 / Sq Ft |
Tax History Compared to Growth
Tax History
| Year | Tax Paid | Tax Assessment Tax Assessment Total Assessment is a certain percentage of the fair market value that is determined by local assessors to be the total taxable value of land and additions on the property. | Land | Improvement |
|---|---|---|---|---|
| 2025 | $63,028 | $5,678,200 | $1,152,600 | $4,525,600 |
| 2024 | $60,759 | $5,463,900 | $1,152,600 | $4,311,300 |
| 2023 | $49,613 | $4,190,300 | $1,152,600 | $3,037,700 |
| 2022 | $48,184 | $3,761,400 | $1,102,800 | $2,658,600 |
| 2021 | $46,803 | $3,605,800 | $1,047,600 | $2,558,200 |
| 2020 | $42,095 | $3,281,000 | $1,047,600 | $2,233,400 |
| 2019 | $24,032 | $1,908,800 | $1,047,600 | $861,200 |
| 2018 | $18,994 | $1,518,300 | $1,047,600 | $470,700 |
| 2017 | $18,827 | $1,518,300 | $1,047,600 | $470,700 |
| 2016 | $18,557 | $1,526,100 | $1,047,600 | $478,500 |
| 2015 | $17,962 | $1,462,700 | $997,800 | $464,900 |
Agents Affiliated with this Home
-
Melissa Dailey

Seller's Agent in 2024
Melissa Dailey
Coldwell Banker Realty - Wellesley
(781) 237-9090
49 in this area
362 Total Sales
-
M
Seller's Agent in 2019
Mizner and Simon Team
Gibson Sotheby's International Realty
-
Amy Mizner
A
Seller Co-Listing Agent in 2019
Amy Mizner
Gibson Sotheby's International Realty
30 in this area
40 Total Sales
-
K
Buyer's Agent in 2019
Kathryn Alphas Richlen
Coldwell Banker Realty - Weston
Map
Source: MLS Property Information Network (MLS PIN)
MLS Number: 72464058
APN: WEST-000042-000002
- 117 Deer Path Ln
- 1 Astra Unit 1
- 10 Fox Hollow
- 286 Country Dr
- 1003 Wisteria Way
- 1205 Magnolia Dr Unit 1205
- 5 Deer Path Ln
- 23 Covered Bridge Ln
- 10 Steepletree Ln
- 27 Covered Bridge Ln
- 39 Westerly Rd
- 42 Westerly Rd
- 6 Steepletree Ln
- 338 Highland St
- 21 Westerly Rd
- 180 Highland St
- 2 Indian Dawn
- 2 Hillside Dr
- 72 Love Ln
- 15 Claridge Dr
