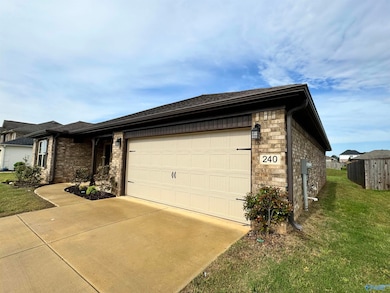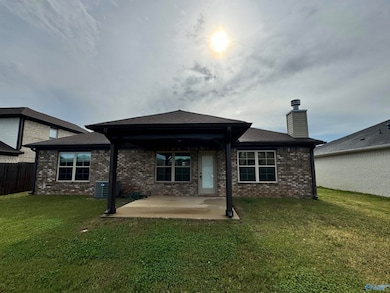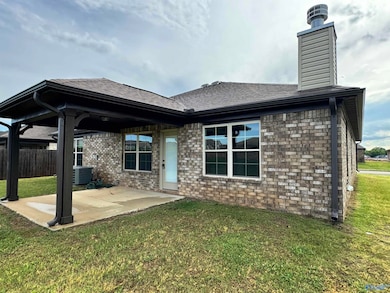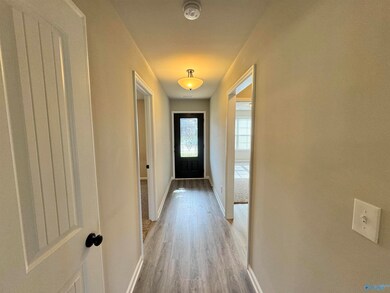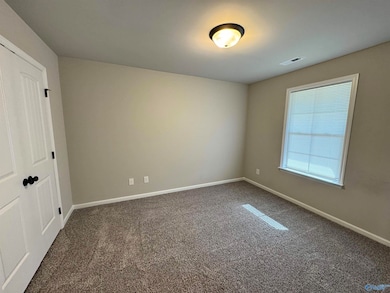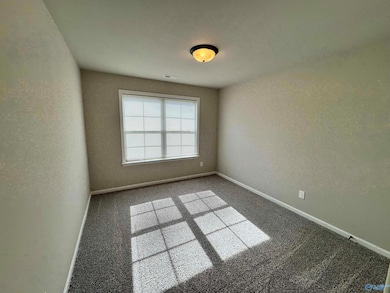240 Wilcot Rd Meridianville, AL 35759
4
Beds
2
Baths
1,748
Sq Ft
7,405
Sq Ft Lot
Highlights
- 1 Fireplace
- Breakfast Room
- Central Heating and Cooling System
- Lynn Fanning Elementary School Rated A-
- Living Room
About This Home
Beautiful four bedroom, two bathroom, full brick home for rent! Located in the Walker Hill subdivision in Meridianville. This house features LVP flooring throughout the living areas and carpets in the bedrooms. The spacious living room has trey ceilings, fireplace and opens to the kitchen and dining area. Stainless steel appliances in kitchen. Secluded primary suite with trey ceilings and a walk in closet. Two car garage and a covered back patio perfect for entertaining. Pets case by case. We do NOT market on Craigslist or Facebook Marketplace. Apply online. $60 application fee for every applicant 18 or older.
Home Details
Home Type
- Single Family
Est. Annual Taxes
- $2,172
Year Built
- Built in 2022
Parking
- 2 Car Garage
Home Design
- Brick Exterior Construction
- Slab Foundation
Interior Spaces
- 1,748 Sq Ft Home
- Property has 1 Level
- 1 Fireplace
- Living Room
- Breakfast Room
- Dining Room
Kitchen
- Oven or Range
- Microwave
- Dishwasher Drawer
Bedrooms and Bathrooms
- 4 Bedrooms
Schools
- Meridianville Elementary School
- Hazel Green High School
Additional Features
- Raised Dishwasher
- 7,405 Sq Ft Lot
- Central Heating and Cooling System
Community Details
- Walker Hill Subdivision
Listing and Financial Details
- 12-Month Minimum Lease Term
- Tax Lot 160
Map
Source: ValleyMLS.com
MLS Number: 21890539
APN: 08-03-08-0-000-005.213
Nearby Homes
- 309 Avebury Rd
- 243 Irish Hill Dr
- 217 Wilcot Rd
- 112 Fig Tree Rd
- 285 Shangrila Way
- 284 Susan Lynn Dr
- 167 Red Fox Way
- 117 Red Fox Way
- 111 Carleighfalls Dr
- 141 Slade Thomas Dr
- 130 Nettle Leaf Dr
- 141 Patterson Ln
- 213 Iron Cir
- 109 Old Shell Rd
- 205 Holt St
- 100 Waterway Dr
- 143 Pat Cain Dr
- 115 Waterway Dr
- 212 Cotton Bayou Dr
- 114 Bella May Ln

