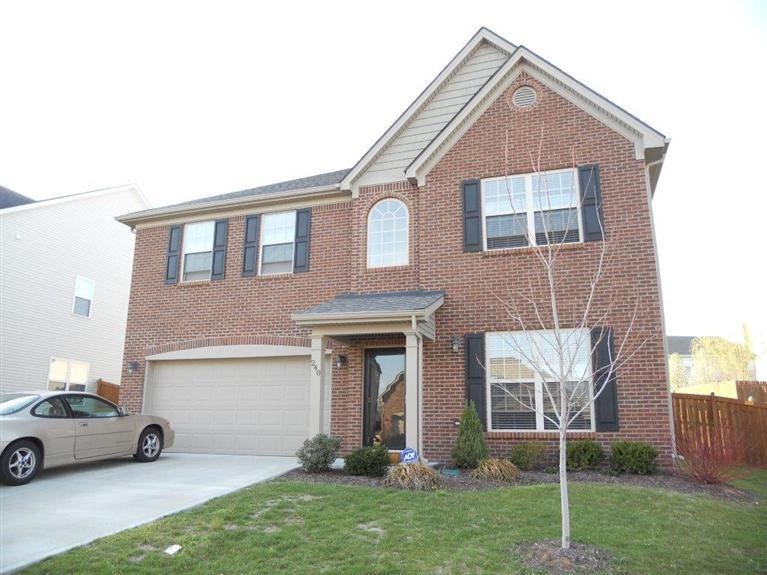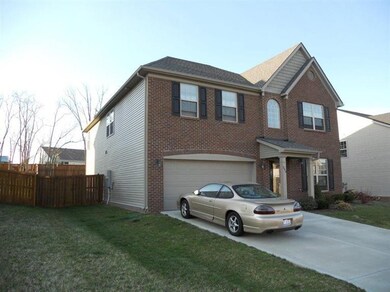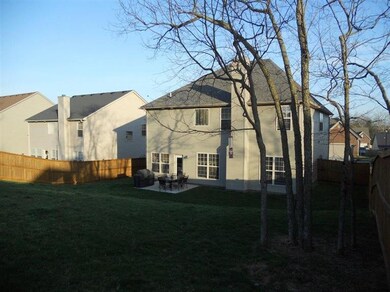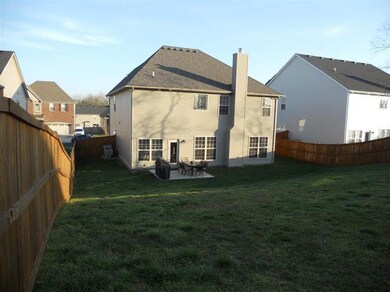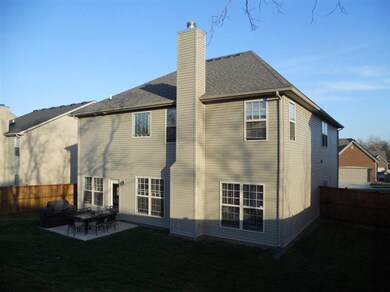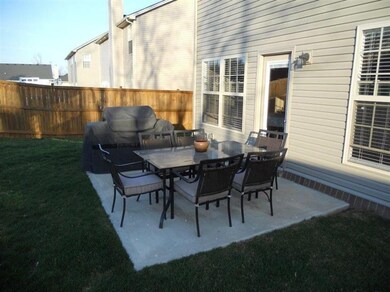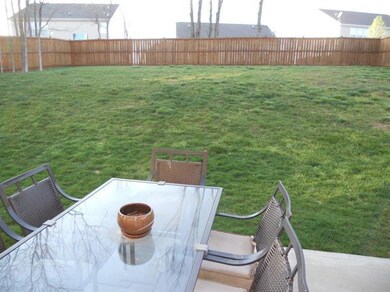
240 Wilderness Cove Ln Unit 7 Georgetown, KY 40324
Southeast Scott County NeighborhoodHighlights
- Recreation Room
- 2 Car Attached Garage
- Cooling Available
- Fireplace
- Brick or Stone Veneer
- Living Room
About This Home
As of October 2024If you've been looking for a 4BR home with lots of square footage and huge backyard with privacy fence, this is it! The Cavanaugh II offers over 3,200sf and features formal living and dining rooms, family room with wood burning fireplace, super spacious kitchen, and half bath on 1st floor. Kitchen is fully stocked with stainless steel appliances, travertine backsplash, bar top area, and crown molding on cabinets. Hang out upstairs in the bonus area at the top of the stairs. Perfect for additional living area, play room, or home office. All 3 guest bedrooms are generously sized and 2 feature walk-in closets. Master suite has double tray ceiling, walk-in closet, and luxurious master bath with tiled stand up shower, garden tub, and dual sink vanity. For your convenience the utility room is located on the 2nd floor and is connected to the master closet...laundry can't get easier! Large fully fenced back yard, 2 car garage, all electric, Royal Spring school district, and more!
Last Agent to Sell the Property
Keller Williams Bluegrass Realty License #184647 Listed on: 04/15/2013

Last Buyer's Agent
Keller Williams Bluegrass Realty License #184647 Listed on: 04/15/2013

Home Details
Home Type
- Single Family
Est. Annual Taxes
- $2,623
Year Built
- Built in 2010
Lot Details
- 8,712 Sq Ft Lot
- Wire Fence
Parking
- 2 Car Attached Garage
Home Design
- Brick or Stone Veneer
- Vinyl Siding
Interior Spaces
- 3,273 Sq Ft Home
- Fireplace
- Blinds
- Window Screens
- Insulated Doors
- Entrance Foyer
- Family Room
- Living Room
- Dining Room
- Recreation Room
- Utility Room
- Washer and Gas Dryer Hookup
Flooring
- Carpet
- Laminate
- Tile
Bedrooms and Bathrooms
- 4 Bedrooms
Schools
- Eastern Elementary School
- Royal Spring Middle School
- Scott Co High School
Utilities
- Cooling Available
- Heat Pump System
- Underground Utilities
Community Details
- Property has a Home Owners Association
- Adena Ridge Subdivision
Listing and Financial Details
- Assessor Parcel Number 210-10-039.000
Ownership History
Purchase Details
Home Financials for this Owner
Home Financials are based on the most recent Mortgage that was taken out on this home.Purchase Details
Home Financials for this Owner
Home Financials are based on the most recent Mortgage that was taken out on this home.Purchase Details
Home Financials for this Owner
Home Financials are based on the most recent Mortgage that was taken out on this home.Purchase Details
Home Financials for this Owner
Home Financials are based on the most recent Mortgage that was taken out on this home.Similar Homes in Georgetown, KY
Home Values in the Area
Average Home Value in this Area
Purchase History
| Date | Type | Sale Price | Title Company |
|---|---|---|---|
| Deed | $355,000 | None Listed On Document | |
| Deed | $355,000 | None Listed On Document | |
| Deed | $238,500 | Attorney | |
| Deed | $218,900 | None Available | |
| Warranty Deed | $213,144 | Vgt Title Services Llc |
Mortgage History
| Date | Status | Loan Amount | Loan Type |
|---|---|---|---|
| Open | $306,267 | FHA | |
| Closed | $306,267 | FHA | |
| Previous Owner | $238,500 | VA | |
| Previous Owner | $175,120 | New Conventional | |
| Previous Owner | $202,486 | New Conventional |
Property History
| Date | Event | Price | Change | Sq Ft Price |
|---|---|---|---|---|
| 10/17/2024 10/17/24 | Sold | $355,000 | -4.1% | $107 / Sq Ft |
| 09/12/2024 09/12/24 | Pending | -- | -- | -- |
| 09/06/2024 09/06/24 | Price Changed | $370,000 | -3.9% | $111 / Sq Ft |
| 09/06/2024 09/06/24 | For Sale | $385,000 | 0.0% | $116 / Sq Ft |
| 08/11/2024 08/11/24 | Pending | -- | -- | -- |
| 07/10/2024 07/10/24 | For Sale | $385,000 | +75.9% | $116 / Sq Ft |
| 06/28/2013 06/28/13 | Sold | $218,900 | 0.0% | $67 / Sq Ft |
| 05/23/2013 05/23/13 | Pending | -- | -- | -- |
| 04/15/2013 04/15/13 | For Sale | $218,900 | -- | $67 / Sq Ft |
Tax History Compared to Growth
Tax History
| Year | Tax Paid | Tax Assessment Tax Assessment Total Assessment is a certain percentage of the fair market value that is determined by local assessors to be the total taxable value of land and additions on the property. | Land | Improvement |
|---|---|---|---|---|
| 2024 | $2,623 | $338,000 | $0 | $0 |
| 2023 | $2,496 | $321,600 | $45,000 | $276,600 |
| 2022 | $1,902 | $264,200 | $40,000 | $224,200 |
| 2021 | $1,968 | $249,400 | $35,000 | $214,400 |
| 2020 | $1,726 | $240,200 | $35,000 | $205,200 |
| 2019 | $1,753 | $240,200 | $0 | $0 |
| 2018 | $1,743 | $238,500 | $0 | $0 |
| 2017 | $1,951 | $223,790 | $0 | $0 |
| 2016 | $1,763 | $218,900 | $0 | $0 |
| 2015 | $1,751 | $218,900 | $0 | $0 |
| 2014 | $1,815 | $218,900 | $0 | $0 |
| 2011 | $138 | $222,900 | $0 | $0 |
Agents Affiliated with this Home
-
Robyn Colly

Seller's Agent in 2024
Robyn Colly
Schuler Bauer Real Estate Services ERA Powered
(502) 627-0203
1 in this area
65 Total Sales
-
N
Buyer's Agent in 2024
NON MEMBER
NON-MEMBER OFFICE
-
Katy Prather

Seller's Agent in 2013
Katy Prather
Keller Williams Bluegrass Realty
(859) 221-5289
5 in this area
72 Total Sales
-
Michael Prather

Seller Co-Listing Agent in 2013
Michael Prather
Keller Williams Bluegrass Realty
(859) 379-8285
5 in this area
220 Total Sales
Map
Source: ImagineMLS (Bluegrass REALTORS®)
MLS Number: 1307207
APN: 210-10-039.000
- 203 Whitman Way
- 115 Whitman Way
- 109 Fox Run Rd
- 103 Rocky Creek Rd
- 108 Yearling Ct
- 162 Johnstone Trail
- 117 Timberwood Trace
- 117 Richwood Cir
- 105 Jennifer Dr
- 116 Meadow View Way
- 6621 Paris Pike
- 122 Silver Springs Way
- 204 Johnstone Trail
- 112 Falmouth Ridge Ct
- 191 Johnstone Trail
- 206 Johnstone Trail
- 124 Silver Springs Way
- 208 Johnstone Trail
- 126 Silver Springs Way
- 200 Falmouth Dr
