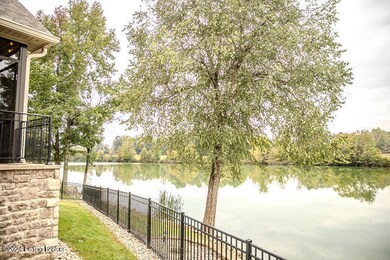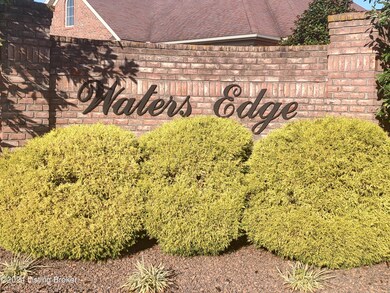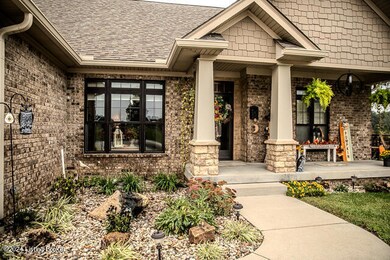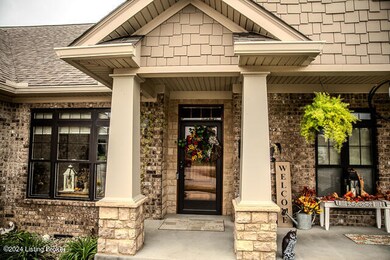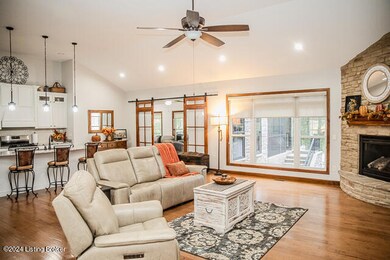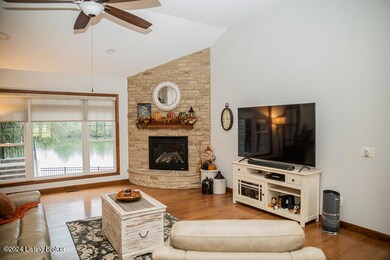
240 Willowshore Dr Scottsburg, IN 47170
Highlights
- Screened Porch
- Patio
- Property is Fully Fenced
- 3 Car Attached Garage
- Forced Air Heating and Cooling System
About This Home
As of October 2024This stunning, well-maintained 2-bedroom, 2-bath brick home in the desirable Waters Edge community offers a ''better than new'' living experience with breathtaking lake views. Copy & Paste this link for $85,000 recent improvements:
https://bit.ly/240WillowshoreImprovements Situated between the lake and Westwood Golf Course. The open-concept kitchen boasts beautiful granite countertops, sleek stainless steel appliances, and a wine refrigerator, perfect for entertaining. The living room has 12' ceilings and a gas fireplace, providing a welcoming atmosphere. The spacious family room offers the flexibility to be used as a flex space or easily converted into a third bedroom, while also providing access to the screened-in porch. The spacious master bedroom features a luxurious en-suite bath complete with a soaking tub, double vanity, walk-in shower, and a walk-in closet. Solid wood interior doors throughout the home add a touch of elegance. The large screened-in porch, equipped with ceiling fans, offers a beautiful view of the lake and provides access to the back patio, which features a gas fire pit. Additional features include a 3-car garage, a fenced-in yard for privacy, and access to a community gazebo. This home seamlessly combines comfort, modern style, and scenic lakefront living, offering an ideal space for both relaxation and entertaining in a vibrant, welcoming community. This home has been pre-inspected and there was no major defects found.
Last Buyer's Agent
NON MEMBER
NON-MEMBER OFFICE
Home Details
Home Type
- Single Family
Est. Annual Taxes
- $2,755
Year Built
- Built in 2013
Parking
- 3 Car Attached Garage
Home Design
- Brick Exterior Construction
- Shingle Roof
Interior Spaces
- 2,333 Sq Ft Home
- 1-Story Property
- Screened Porch
- Crawl Space
Bedrooms and Bathrooms
- 2 Bedrooms
- 2 Full Bathrooms
Additional Features
- Patio
- Property is Fully Fenced
- Forced Air Heating and Cooling System
Community Details
- Property has a Home Owners Association
- Waters Edge Subdivision
Listing and Financial Details
- Assessor Parcel Number 720424200007022008
- Seller Concessions Not Offered
Ownership History
Purchase Details
Home Financials for this Owner
Home Financials are based on the most recent Mortgage that was taken out on this home.Purchase Details
Purchase Details
Home Financials for this Owner
Home Financials are based on the most recent Mortgage that was taken out on this home.Similar Homes in Scottsburg, IN
Home Values in the Area
Average Home Value in this Area
Purchase History
| Date | Type | Sale Price | Title Company |
|---|---|---|---|
| Deed | $421,500 | Mull Title Services | |
| Deed | $320,000 | North Vernon Abstract Co Inc | |
| Warranty Deed | -- | None Available |
Mortgage History
| Date | Status | Loan Amount | Loan Type |
|---|---|---|---|
| Previous Owner | $234,000 | New Conventional |
Property History
| Date | Event | Price | Change | Sq Ft Price |
|---|---|---|---|---|
| 10/26/2024 10/26/24 | Sold | $421,500 | -2.0% | $181 / Sq Ft |
| 10/10/2024 10/10/24 | Pending | -- | -- | -- |
| 10/04/2024 10/04/24 | For Sale | $429,900 | +47.0% | $184 / Sq Ft |
| 09/16/2019 09/16/19 | Sold | $292,500 | -5.6% | $143 / Sq Ft |
| 07/25/2019 07/25/19 | Pending | -- | -- | -- |
| 07/01/2019 07/01/19 | For Sale | $310,000 | -- | $152 / Sq Ft |
Tax History Compared to Growth
Tax History
| Year | Tax Paid | Tax Assessment Tax Assessment Total Assessment is a certain percentage of the fair market value that is determined by local assessors to be the total taxable value of land and additions on the property. | Land | Improvement |
|---|---|---|---|---|
| 2024 | $2,755 | $275,500 | $37,300 | $238,200 |
| 2023 | $2,784 | $283,600 | $37,300 | $246,300 |
| 2022 | $2,684 | $268,400 | $37,300 | $231,100 |
| 2021 | $2,546 | $254,600 | $37,300 | $217,300 |
| 2020 | $2,590 | $256,900 | $37,300 | $219,600 |
| 2019 | $2,453 | $243,200 | $37,300 | $205,900 |
| 2018 | $4,758 | $235,100 | $37,300 | $197,800 |
| 2017 | $4,238 | $209,300 | $37,300 | $172,000 |
| 2016 | $4,212 | $209,100 | $37,300 | $171,800 |
| 2014 | $4,148 | $207,400 | $37,300 | $170,100 |
| 2013 | $4,148 | $37,300 | $37,300 | $0 |
Agents Affiliated with this Home
-
Jim Pruett

Seller's Agent in 2024
Jim Pruett
EXP Realty LLC
(812) 274-0660
1 in this area
386 Total Sales
-
N
Buyer's Agent in 2024
NON MEMBER
NON-MEMBER OFFICE
-
Marsha Berna

Seller's Agent in 2019
Marsha Berna
Jack Bridgewater Real Estate
(812) 595-6472
54 in this area
170 Total Sales
Map
Source: Metro Search (Greater Louisville Association of REALTORS®)
MLS Number: 1672039
APN: 72-04-24-200-007.022-008
- 1440 Edgewater Ct
- 1557 Willow Ct
- 1402 W State Road 56 Unit SITE 4
- 1402 W State Road 56 Unit SITE 2
- 1402 W State Road 56 Unit SITE 3
- 249 Muriel Dr
- 401 N Nicole Ln
- 250 N Boatman Rd
- 2046 W Bobwhite Dr
- 2395 W Robin Rd
- 1516 Drakewood Ln
- 85 Northfield Dr
- 567 S Honeyrun Pkwy
- 25 N Beechwood Ave
- 1213 Graham Blvd Unit LOT 97B
- 1221 Graham Blvd Unit LOT 97A
- 1165 Hidden Meadows Ct
- 77 Oak Dr
- 1381 Onyx Ave
- 1344 S Lake Rd S

