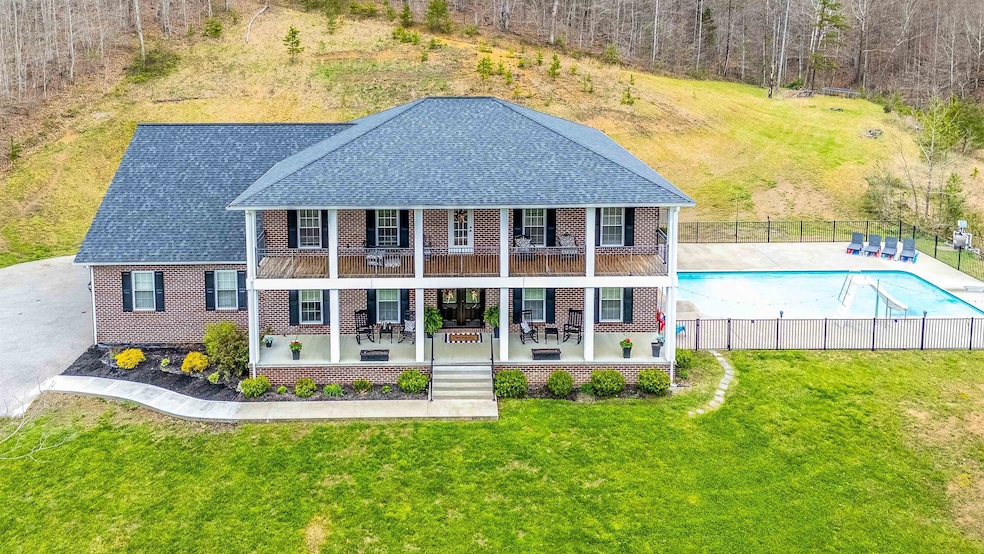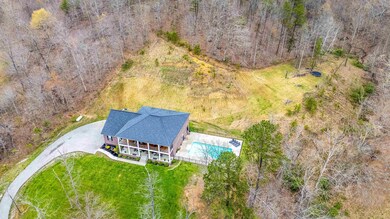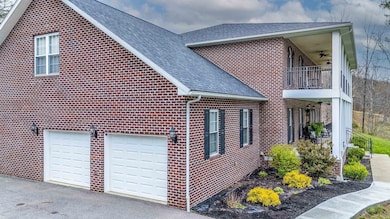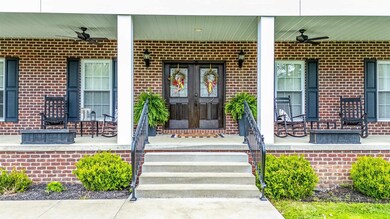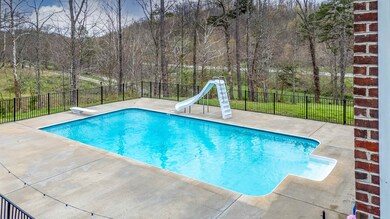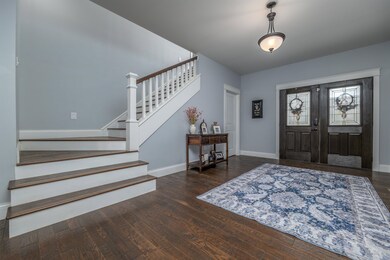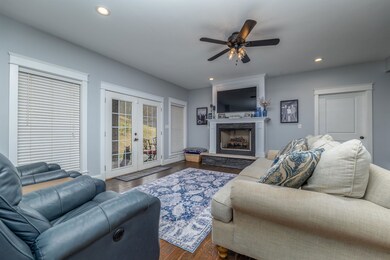240 Wolfpen Branch Grayson, KY 41143
Estimated payment $3,613/month
Highlights
- In Ground Pool
- Heavily Wooded Lot
- Double Oven
- Colonial Architecture
- Main Floor Primary Bedroom
- Porch
About This Home
**Open House on Sunday June 22 from 2-4PM** Agents Welcome! ***MOTIVATED SELLERS*** Welcome to 240 Wolfpen Branch – Where Comfort Meets Elegance and Memories Are Made! Nestled in the heart of the scenic Beaver Dam Estates in Grayson, Kentucky, this stately brick home offers the perfect blend of nature, privacy, and luxurious living. Custom-designed and built in 2015 Wolfpen on 10.69 mostly wooded acres, this stunning 5,571 square foot residence is more than just a house – it's a home where people come together, where laughter echoes through the halls, and where every gathering becomes a cherished memory. From the moment you step inside, you’ll feel the warmth and openness that makes this home ideal for entertaining. The spacious main level flows effortlessly from a large foyer into a welcoming living room, a formal dining room, a breakfast area, and a beautifully appointed kitchen with granite countertops, double ovens, a gas stove, and a walk-in pantry. Hardwood and tile floors span the living spaces, adding timeless elegance and easy maintenance. With 6 bedrooms and 6.5 baths, there’s room for everyone – and then some. Five of the bedrooms come complete with full baths and walk-in closets, while a separate guest bedroom is conveniently located near another full bath. One of the standout features is the private mother-in- law suite with its own entrance, offering independence and comfort for extended family or guests. Upstairs, you'll find even more space to spread out, including a study, bonus room / game room – perfect for crafting, exercising, or a home office. Step outside and the luxury continues. Whether you’re sipping coffee on the two-story front porch, enjoying a peaceful walk on your wooded property, or hosting a summer pool party around the 20x40 in-ground saltwater pool with diving board and slide, you’ll appreciate the tranquility of country living just 3 miles from town. Additional features include: Geothermal heating and cooling for energy efficiency, Gas tankless water heater for endless hot water, Gas fireplace for cozy evenings, A spacious 2-car garage, Covered back porch for year-round outdoor enjoyment, and Alarm system for peace of mind. With monthly utilities averaging just $400 for electric, $75 for water, and $50 for propane, this home offers luxurious living without compromising efficiency. This is more than a home—it’s the kind of place where everyone wants to gather, where children grow up with space to explore, and where life’s best moments unfold. Come experience the best of both worlds – peace, privacy, and convenience – at 240 Wolfpen Branch.
Home Details
Home Type
- Single Family
Year Built
- Built in 2016
Lot Details
- Level Lot
- Cleared Lot
- Heavily Wooded Lot
Home Design
- Colonial Architecture
- Brick Veneer
- Block Foundation
- Composition Shingle
Interior Spaces
- 5,571 Sq Ft Home
- 2-Story Property
- Gas Log Fireplace
- Family Room on Second Floor
- Living Room
- Dining Room
Kitchen
- Double Oven
- Gas Range
- Microwave
Bedrooms and Bathrooms
- 6 Bedrooms
- Primary Bedroom on Main
Laundry
- Dryer
- Washer
Parking
- 1 Car Attached Garage
- Garage Door Opener
Outdoor Features
- In Ground Pool
- Porch
Utilities
- Geothermal Heating and Cooling
- Gas Water Heater
- Septic System
Map
Tax History
| Year | Tax Paid | Tax Assessment Tax Assessment Total Assessment is a certain percentage of the fair market value that is determined by local assessors to be the total taxable value of land and additions on the property. | Land | Improvement |
|---|---|---|---|---|
| 2024 | $2,963 | $345,345 | $0 | $0 |
| 2023 | $2,977 | $345,345 | $0 | $0 |
| 2022 | $2,987 | $345,345 | $0 | $0 |
| 2021 | $3,046 | $345,345 | $0 | $0 |
| 2020 | $3,054 | $375,000 | $35,000 | $340,000 |
| 2019 | $3,046 | $345,345 | $5,345 | $340,000 |
| 2018 | $3,047 | $345,345 | $5,345 | $340,000 |
| 2017 | $2,907 | $345,345 | $5,345 | $340,000 |
| 2016 | $2,901 | $345,345 | $5,345 | $340,000 |
| 2015 | $287 | $345,345 | $5,345 | $340,000 |
Property History
| Date | Event | Price | List to Sale | Price per Sq Ft |
|---|---|---|---|---|
| 06/09/2025 06/09/25 | Price Changed | $650,000 | -9.7% | $117 / Sq Ft |
| 05/13/2025 05/13/25 | Price Changed | $719,900 | -0.7% | $129 / Sq Ft |
| 05/12/2025 05/12/25 | Price Changed | $725,000 | -3.3% | $130 / Sq Ft |
| 04/14/2025 04/14/25 | For Sale | $749,900 | -- | $135 / Sq Ft |
Purchase History
| Date | Type | Sale Price | Title Company |
|---|---|---|---|
| Deed | $35,000 | None Available |
Source: Ashland Area Board of REALTORS®
MLS Number: 58585
APN: 093-00-00-035.02
- 307 Kentucky 1
- 197 Condominium Dr
- 610 Holcomb St
- 312 N Court St
- 106 Southgate Ct
- 114 Embassy Dr
- 205 E 4th St
- 000 Belair Land
- 103 Bluegrass Way
- 404 E 3rd St
- 418 Wilson Creek Rd
- 414 E 2nd St
- 105 Bluegrass
- 303 S Carol Malone Blvd
- 305 Spring Hill Dr
- 345 Riverbend Way
- 5 S Carol Malone Blvd
- 151 Lakeway Plaza Rd
- 640 Krestview Dr
- 0 Cs-1050
- 100 Sawgrass Ln
- 505 Belleview Dr
- 10 Maryland Ave
- 1821 Beech St
- 324 Long St Unit 324 Long St
- 2001 Dixon St
- 200 Providence Hill Dr
- 1210 S 4th St
- 415 S Ellison St Unit Ellison Ave
- 1630 S 6th St Unit 1630 S 6th Street
- 713 Spruce St
- 514 S 8th St
- 1916 Beech St Unit B1
- 855 C St Unit 3
- 430 Dewey St Unit 6
- 145 Lois Ln
- 941 Christian St Unit 2
- 320 E Main St Unit 3
- 8555 Orchard St
- 23 Meadowview Ln
