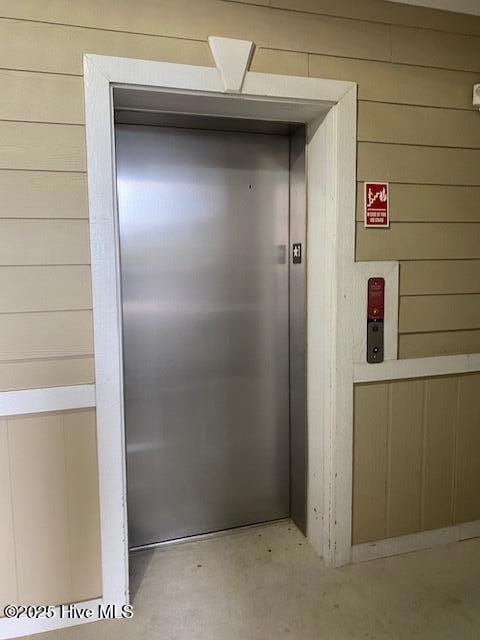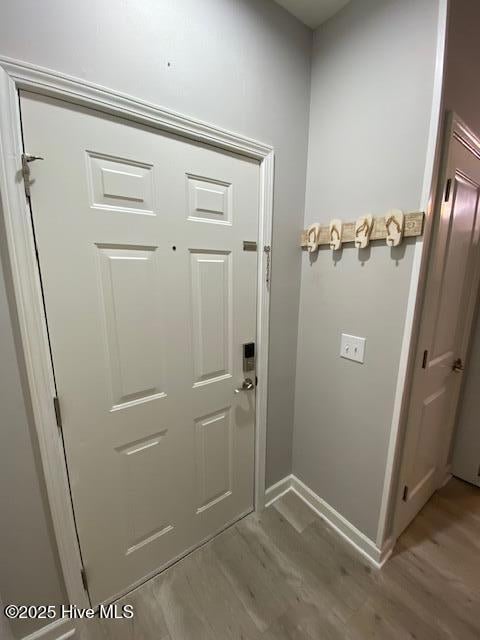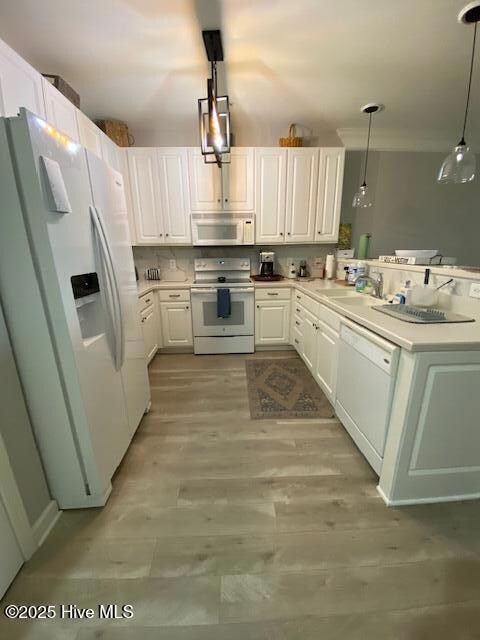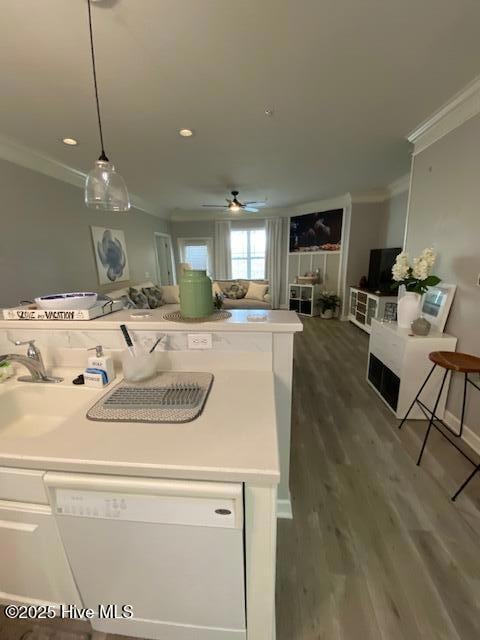240 Woodlands Way Unit 17 Calabash, NC 28467
Highlights
- Clubhouse
- Furnished
- Tennis Courts
- Main Floor Primary Bedroom
- Community Spa
- Covered patio or porch
About This Home
Welcome to Crow Creek and this well-maintained 2-bedroom 2-bathroom condo. Fully furnished of mostly new furniture, offers a hassle-free, move-in-ready experience with every detail carefully considered. The Laundry - Utility room allows plenty of space for the washer and dryer and storage or drop-zone upon arriving home. The kitchen is stocked with essential housewares from glasses to pots and pans as well as a coffee maker, blender, etc. The master suite is a true retreat, boasting an en suite bath, and oversized walk-in closet. The additional bedroom is generously sized, has ample closet space and a nearby guest bathroom. Throughout the home, you'll find sophisticated lighting fixtures, nice flooring and a tasteful decor. The nice sized screen porch is an extension of living space for morning coffee or evening entertaining or relaxation. Crow Creek is a golf course community. As a tenant you have access to inviting pools, tennis courts, community grilling areas, an exercise room, as well as a restaurant within the Crow Creek campus. This condo is conveniently in an ideal location for the best attractions the area has to offer. Near the NC-SC state line, close to area notable golf courses, beautiful beaches, parks, shopping, entertainment venues, varied restaurants and waterside gathering spots. Schedule your showing today and experience this extraordinary property for yourself!
Condo Details
Home Type
- Condominium
Est. Annual Taxes
- $1,041
Year Built
- Built in 2005
Home Design
- Brick Exterior Construction
- Wood Frame Construction
- Wood Siding
Interior Spaces
- 1,176 Sq Ft Home
- 3-Story Property
- Furnished
- Ceiling Fan
- Combination Dining and Living Room
- Vinyl Plank Flooring
- Pest Guard System
Kitchen
- Self-Cleaning Oven
- Freezer
- Ice Maker
- Dishwasher
Bedrooms and Bathrooms
- 2 Bedrooms
- Primary Bedroom on Main
- 2 Full Bathrooms
- Walk-in Shower
Laundry
- Dryer
- Washer
Parking
- Lighted Parking
- Driveway
- Paved Parking
- On-Site Parking
- Parking Lot
Outdoor Features
- Balcony
- Covered patio or porch
Schools
- Jessie Mae Monroe Elementary School
- Shallotte Middle School
- West Brunswick High School
Utilities
- Forced Air Heating System
- Heat Pump System
- Electric Water Heater
- Cable TV Available
Listing and Financial Details
- Tenant pays for cable TV, deposit, water, sewer, electricity
- The owner pays for hoa
Community Details
Overview
- Property has a Home Owners Association
- Roof Maintained by HOA
- Master Insurance
- Woodlands @ Crow Creek Subdivision
- Maintained Community
Amenities
- Restaurant
- Clubhouse
- Billiard Room
Recreation
- Tennis Courts
- Community Playground
- Community Spa
Pet Policy
- No Pets Allowed
Security
- Resident Manager or Management On Site
Map
Source: Hive MLS
MLS Number: 100509149
APN: 225FB041
- 235 Woodlands Way Unit 12
- 260 Woodlands Way Unit 2
- 221 Woodlands Way Unit 7
- 221 Woodlands Way Unit 6
- 280 Woodlands Way Unit 1
- 280 Woodlands Way Unit 15
- 290 Woodlands Way NW Unit 10
- 290 Woodlands Way Unit 10
- 290 Woodlands Way Unit 18
- 290 Woodlands Way Unit 22
- 260 S Crow Creek Dr NW Unit 18
- 260 S Crow Creek Dr NW Unit 19
- 260 S Crow Creek Dr NW Unit 17
- 250 S Crow Creek Dr NW Unit 1
- 9308 Honey Tree Ln NW Unit 1
- 9340 Honey Tree Ln NW
- 395 S Crow Creek Dr NW Unit 1511
- 395 S Crow Creek Dr NW Unit 2306
- 395 S Crow Creek Dr NW Unit 1601
- 395 S Crow Creek Dr NW Unit 1401







