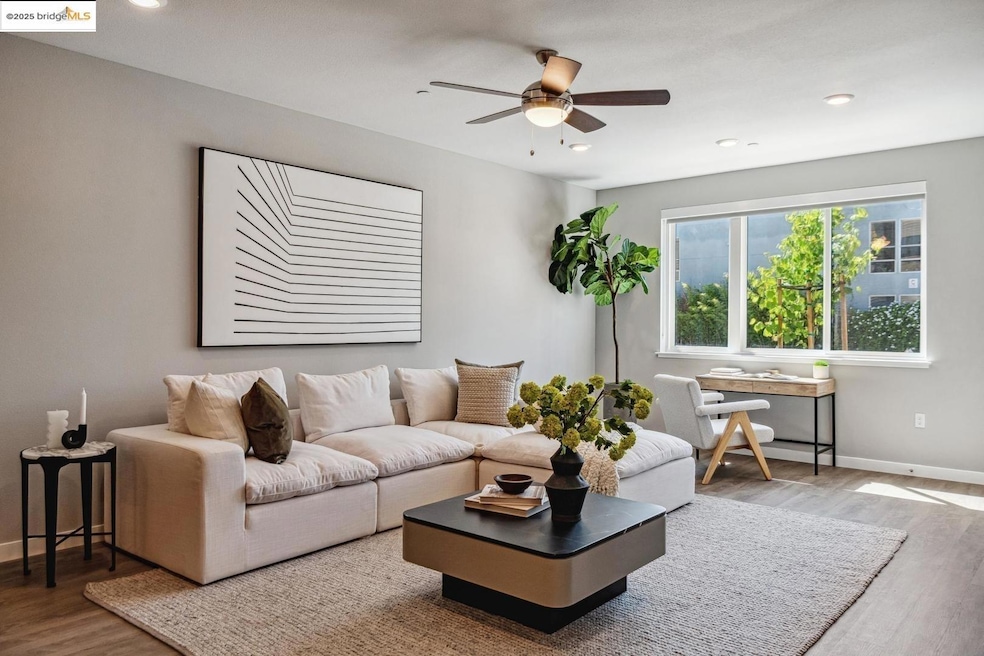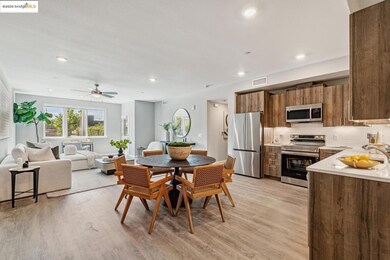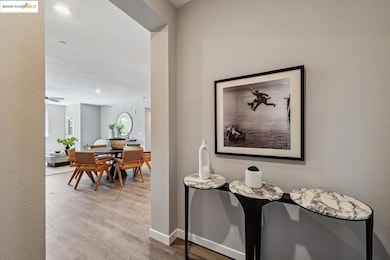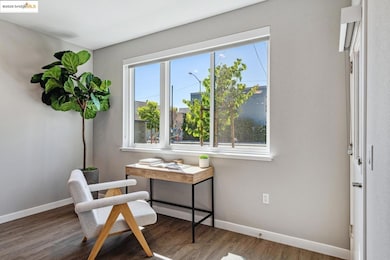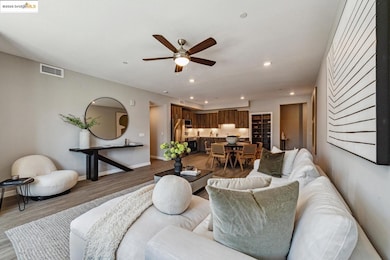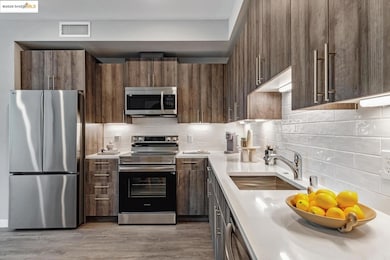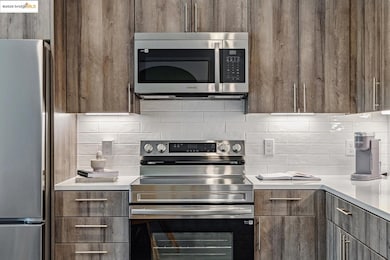2400 Adeline St Unit 401 Oakland, CA 94607
West Oakland NeighborhoodEstimated payment $4,277/month
Highlights
- New Construction
- End Unit
- Solid Surface Countertops
- Solar Power System
- Corner Lot
- Cooling Available
About This Home
2400 Adeline #401 is a brand new, top floor, 3 Bedroom, 2 Bath condominium home. 10 foot ceilings, solid surface kitchen counters with slab countertops and stainless appliances. A huge laundry room adds to the the single family vibe of this home. Located in the emerging section of West Oakland. Inspired by the area's industrial architecture, the building showcases a limited collection of 28 modern homes ranging from 900 to 1,450 sq. ft., all with private patios or balconies. Featuring thoughtful finishes and fixtures in the homes, nearby amenities, and ample transportation options, this building is the perfect mix of comfort and urban living in Oakland. (photos are of model home and do not represent the actual home for sale)
Listing Agent
Garrett Frakes
Polaris Pacific License #01319952 Listed on: 09/10/2025
Property Details
Home Type
- Condominium
Year Built
- Built in 2024 | New Construction
Lot Details
- End Unit
- Level Lot
HOA Fees
- $521 Monthly HOA Fees
Parking
- 1 Car Garage
- Parking Available
Home Design
- Stucco Exterior
Interior Spaces
- 1,352 Sq Ft Home
- Utility Room
- Washer and Dryer Hookup
Kitchen
- Electric Range
- Microwave
- Dishwasher
- Solid Surface Countertops
- Disposal
Bedrooms and Bathrooms
- 3 Bedrooms
- 2 Full Bathrooms
Eco-Friendly Details
- Solar Power System
Utilities
- Cooling Available
- Air Source Heat Pump
Community Details
Overview
- Association fees include reserves, insurance, water, sewer, trash, management fee, common hot water, hazard insurance, common area maintenance, ground maintenance, exterior maintenance
- 28 Units
- Association Phone (510) 816-7300
- Built by Signature Dev.
- West Oakland Subdivision
Pet Policy
- Pets Allowed
Security
- Controlled Access
Map
Home Values in the Area
Average Home Value in this Area
Property History
| Date | Event | Price | List to Sale | Price per Sq Ft |
|---|---|---|---|---|
| 10/30/2025 10/30/25 | Pending | -- | -- | -- |
| 09/10/2025 09/10/25 | For Sale | $599,000 | -- | $443 / Sq Ft |
Source: bridgeMLS
MLS Number: 41111100
- 2400 Adeline St Unit 304
- 2400 Adeline St Unit 305
- 2400 Adeline St Unit 403
- 2400 Adeline St Unit 302
- 2400 Adeline St Unit 207
- 2400 Adeline St Unit 405
- 2417 Linden St
- 2542 Filbert St
- 943 26th St
- 2842 Adeline St Unit 6
- 2103 Myrtle St
- 2621 Market St
- 2906 Adeline St
- 3003 Filbert St
- 2426 Market St
- 2841 Filbert St
- 2530 Market St
