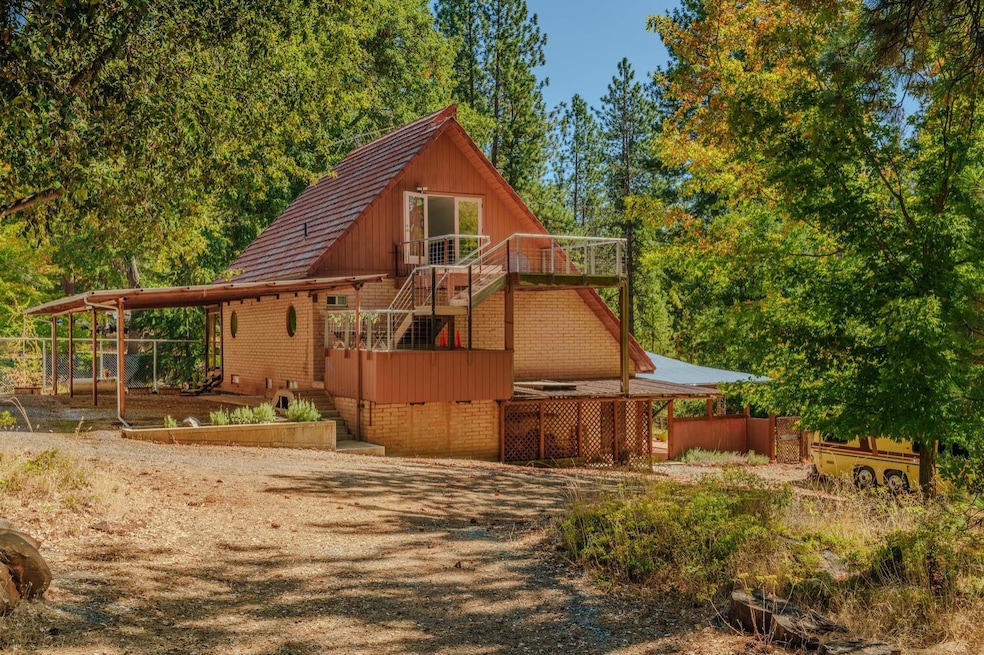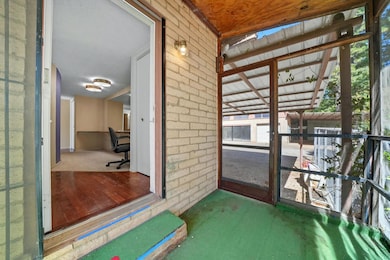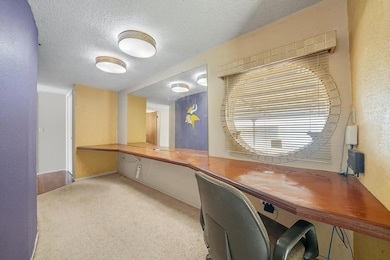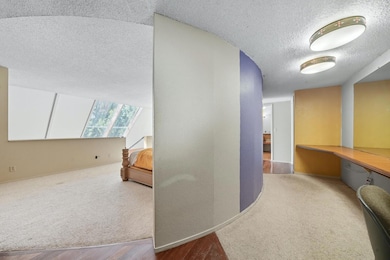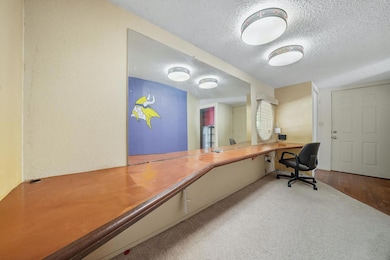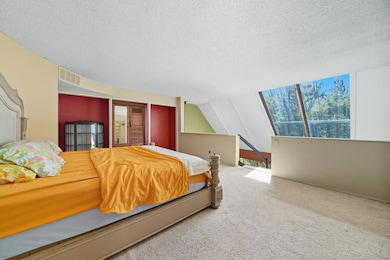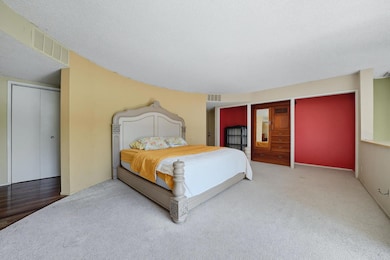
$415,000
- 3 Beds
- 2 Baths
- 1,637 Sq Ft
- 16689 Silver Pine Rd
- Pioneer, CA
Charming mountain retreat on 1.39 acres spread across three parcels, offering privacy, space, and endless possibilities! This 3 bedroom, 2 bath home is nestled among tall pines in a peaceful Pioneer neighborhood, just minutes from Hwy 88 for easy access to lakes, hiking, and year round recreation. Enjoy the open-concept living area with a cozy wood stove, large windows bringing in natural light,
Neeta Patel Vista Sotheby's International Realty
