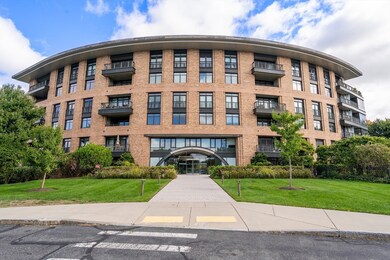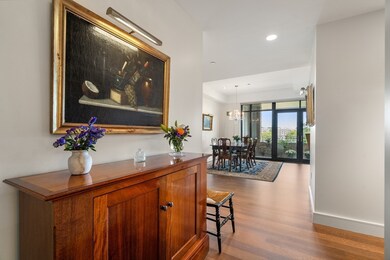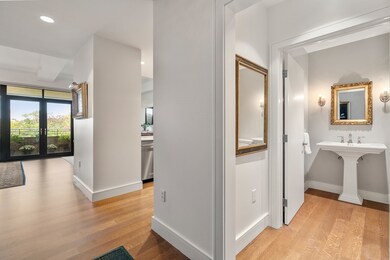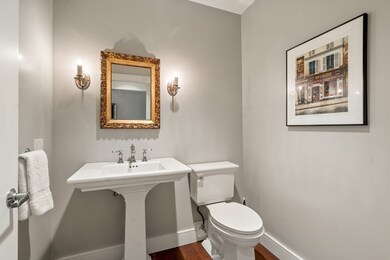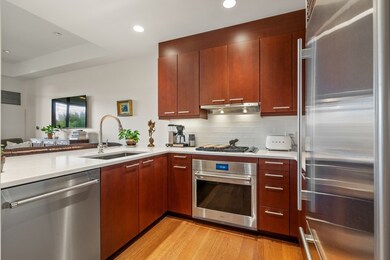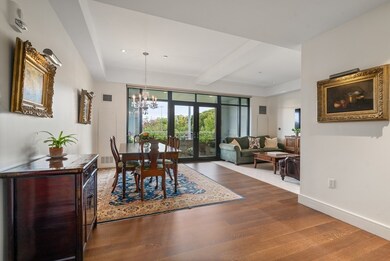
Waterworks Museum Condominiums 2400 Beacon St Unit 211 Chestnut Hill, MA 02467
Commonwealth NeighborhoodHighlights
- Concierge
- 4-minute walk to Reservoir Station
- Custom Closet System
- Fitness Center
- Open Floorplan
- 3-minute walk to Cassidy Field
About This Home
As of March 2025Remarkably quiet and updated 1 bedroom, 1 and 1/2 bath unit in Waterworks Chestnut Hill - Complete recent “refresh” including renovated bathrooms, quarter sawn white oak hard wood flooring throughout, updated kitchen, new dishwasher, Wolf oven, quartz countertops, new AC unit, completely repainted, and new washer/ dryer. Private balcony off of the main living area with lovely views of Cassidy Park and Chestnut Hill Reservoir. Spacious primary bedroom with custom closet and a large ensuite bathroom. One outdoor deeded parking spot. Condo amenities include a concierge team, state of the art gym, function room and incredible lush grounds.
Property Details
Home Type
- Condominium
Est. Annual Taxes
- $9,561
Year Built
- Built in 2006
HOA Fees
- $958 Monthly HOA Fees
Interior Spaces
- 1,170 Sq Ft Home
- 1-Story Property
- Open Floorplan
- Beamed Ceilings
- Recessed Lighting
- French Doors
- Wood Flooring
- Solid Surface Countertops
- Laundry in unit
Bedrooms and Bathrooms
- 1 Bedroom
- Custom Closet System
- Separate Shower
Home Security
- Intercom
- Door Monitored By TV
Parking
- 1 Car Parking Space
- Paved Parking
- Open Parking
- Off-Street Parking
- Deeded Parking
Outdoor Features
- Balcony
Location
- Property is near public transit
- Property is near schools
Schools
- Public/Private Elementary And Middle School
- Public/Private High School
Utilities
- Forced Air Heating and Cooling System
- 1 Cooling Zone
- 1 Heating Zone
Listing and Financial Details
- Assessor Parcel Number W:21 P:02439 S:250,4661757
Community Details
Overview
- Association fees include heat, gas, water, sewer, insurance, maintenance structure, road maintenance, ground maintenance, snow removal, trash
- 112 Units
- Mid-Rise Condominium
- The Waterworks Community
Amenities
- Concierge
- Shops
- Clubhouse
- Elevator
- Community Storage Space
Recreation
- Tennis Courts
- Fitness Center
- Park
- Jogging Path
Pet Policy
- Call for details about the types of pets allowed
Security
- Resident Manager or Management On Site
Ownership History
Purchase Details
Home Financials for this Owner
Home Financials are based on the most recent Mortgage that was taken out on this home.Purchase Details
Similar Homes in the area
Home Values in the Area
Average Home Value in this Area
Purchase History
| Date | Type | Sale Price | Title Company |
|---|---|---|---|
| Condominium Deed | $1,099,000 | None Available | |
| Condominium Deed | $1,099,000 | None Available | |
| Deed | $590,000 | -- | |
| Deed | $590,000 | -- |
Mortgage History
| Date | Status | Loan Amount | Loan Type |
|---|---|---|---|
| Previous Owner | $525,000 | Adjustable Rate Mortgage/ARM |
Property History
| Date | Event | Price | Change | Sq Ft Price |
|---|---|---|---|---|
| 03/14/2025 03/14/25 | Pending | -- | -- | -- |
| 03/01/2025 03/01/25 | Sold | $1,099,000 | 0.0% | $939 / Sq Ft |
| 02/18/2025 02/18/25 | For Sale | $1,099,000 | +13.9% | $939 / Sq Ft |
| 10/20/2023 10/20/23 | Sold | $965,000 | -3.0% | $800 / Sq Ft |
| 09/20/2023 09/20/23 | Pending | -- | -- | -- |
| 09/07/2023 09/07/23 | For Sale | $995,000 | +18.5% | $825 / Sq Ft |
| 06/11/2020 06/11/20 | Sold | $840,000 | -5.5% | $718 / Sq Ft |
| 05/27/2020 05/27/20 | Pending | -- | -- | -- |
| 05/08/2020 05/08/20 | For Sale | $889,000 | 0.0% | $760 / Sq Ft |
| 02/15/2015 02/15/15 | Rented | $3,600 | 0.0% | -- |
| 01/16/2015 01/16/15 | Under Contract | -- | -- | -- |
| 01/02/2015 01/02/15 | For Rent | $3,600 | +2.9% | -- |
| 09/01/2013 09/01/13 | Rented | $3,500 | -10.3% | -- |
| 08/02/2013 08/02/13 | Under Contract | -- | -- | -- |
| 06/04/2013 06/04/13 | For Rent | $3,900 | +5.4% | -- |
| 06/07/2012 06/07/12 | Rented | $3,700 | -6.3% | -- |
| 06/07/2012 06/07/12 | For Rent | $3,950 | -- | -- |
Tax History Compared to Growth
Tax History
| Year | Tax Paid | Tax Assessment Tax Assessment Total Assessment is a certain percentage of the fair market value that is determined by local assessors to be the total taxable value of land and additions on the property. | Land | Improvement |
|---|---|---|---|---|
| 2025 | $11,863 | $1,024,400 | $0 | $1,024,400 |
| 2024 | $9,561 | $877,200 | $0 | $877,200 |
| 2023 | $9,421 | $877,200 | $0 | $877,200 |
| 2022 | $9,003 | $827,500 | $0 | $827,500 |
| 2021 | $8,829 | $827,500 | $0 | $827,500 |
| 2020 | $8,272 | $783,300 | $0 | $783,300 |
| 2019 | $8,095 | $768,000 | $0 | $768,000 |
| 2018 | $7,525 | $718,000 | $0 | $718,000 |
| 2017 | $7,865 | $742,700 | $0 | $742,700 |
| 2016 | $8,505 | $773,200 | $0 | $773,200 |
| 2015 | $8,168 | $674,500 | $0 | $674,500 |
| 2014 | $7,501 | $596,300 | $0 | $596,300 |
Agents Affiliated with this Home
-
Casey Cochran

Seller's Agent in 2025
Casey Cochran
Coldwell Banker Realty - Boston
(617) 615-5955
2 in this area
163 Total Sales
-
Lily Smith
L
Seller Co-Listing Agent in 2025
Lily Smith
Coldwell Banker Realty - Boston
1 in this area
3 Total Sales
-
Abby Gordon
A
Buyer's Agent in 2025
Abby Gordon
Coldwell Banker Realty - Brookline
1 in this area
2 Total Sales
-
Ilene Solomon

Seller's Agent in 2023
Ilene Solomon
Coldwell Banker Realty - Newton
(617) 969-2447
6 in this area
182 Total Sales
-
Helen Zhu
H
Seller Co-Listing Agent in 2023
Helen Zhu
Coldwell Banker Realty - Newton
1 in this area
8 Total Sales
-
N
Buyer's Agent in 2020
Non Member
Non Member Office
About Waterworks Museum Condominiums
Map
Source: MLS Property Information Network (MLS PIN)
MLS Number: 73336006
APN: BRIG-000000-000021-002439-000250
- 2400 Beacon St Unit 203
- 6 Sutherland Rd Unit 53
- 2420 Beacon St Unit 402
- 44 Orkney Rd Unit 3
- 137 Englewood Ave Unit 5
- 31 Orkney Rd Unit 54
- 9 Braemore Rd Unit 6
- 26 Chiswick Rd Unit 6
- 26 Chiswick Rd Unit 13
- 26 Chiswick Rd Unit 1
- 72 Strathmore Rd Unit 10B
- 84 Strathmore Rd Unit 7
- 110 Strathmore Rd Unit 201
- 70 Strathmore Rd Unit 7A
- 9 Willard Rd
- 1874 Beacon St Unit 3
- 65 Strathmore Rd Unit 42
- 167 Willard Rd
- 155 Strathmore Rd Unit 12A
- 1856 Beacon St Unit 2D

