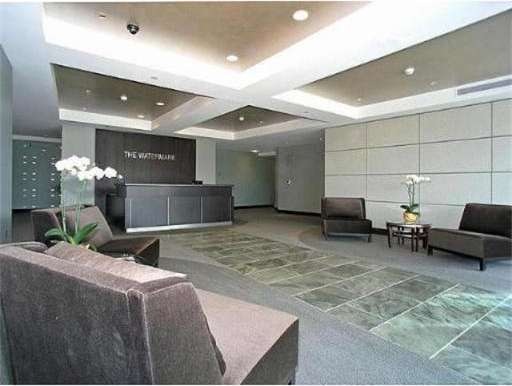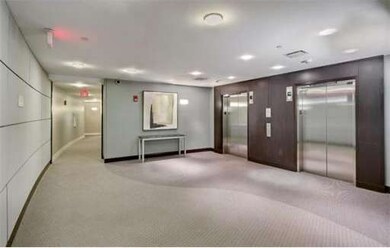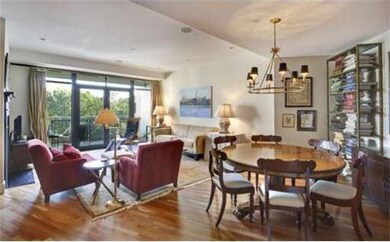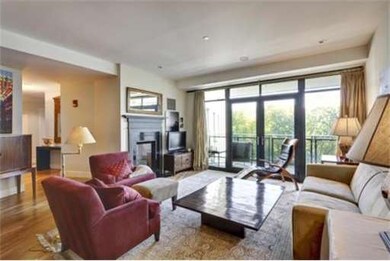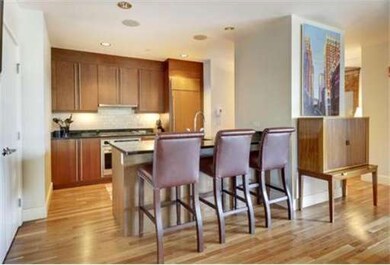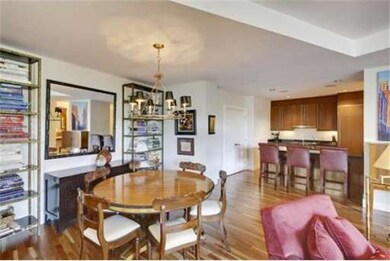
Waterworks Museum Condominiums 2400 Beacon St Unit 514 Chestnut Hill, MA 02467
Commonwealth NeighborhoodAbout This Home
As of June 2025Immaculate & rare 2 bedroom/ 2.5 bath condo located on upper level with 2 deeded garage parking spaces! Bright sun filled rooms facing south with views of tree tops and blue skies! Enjoy a spacious balcony w/ large french doors, gracious kitchen featuring an oversized storage closet & pantry. Condo offers en-suite master baths, hardwood cherry floors, designer appliances, custom cabinetry & marble baths. Great location just steps to the T! Fitness Ctr, Function Rm, Concierge & Professional Mgt.
Property Details
Home Type
Condominium
Est. Annual Taxes
$16,198
Year Built
2007
Lot Details
0
Listing Details
- Unit Level: 5
- Unit Placement: Upper, Back, Courtyard
- Special Features: NewHome
- Property Sub Type: Condos
- Year Built: 2007
Interior Features
- Has Basement: No
- Fireplaces: 1
- Primary Bathroom: Yes
- Number of Rooms: 5
- Amenities: Public Transportation, Shopping, Swimming Pool, Tennis Court, Park, Walk/Jog Trails, Stables, Golf Course, Medical Facility, Bike Path, Conservation Area, Highway Access, House of Worship, Private School, Public School, T-Station, University
- Energy: Insulated Windows, Insulated Doors
- Flooring: Wall to Wall Carpet, Hardwood
- Interior Amenities: Cable Available, Intercom
- Master Bedroom Description: Flooring - Wall to Wall Carpet, Bathroom - Full
Exterior Features
- Waterfront Property: Yes
- Construction: Frame
- Exterior: Brick
- Exterior Unit Features: Covered Patio/Deck, Decorative Lighting
Garage/Parking
- Garage Parking: Attached, Under, Garage Door Opener, Deeded
- Garage Spaces: 2
- Parking: Off-Street, Common, Guest
- Parking Spaces: 2
Utilities
- Cooling Zones: 2
- Heat Zones: 2
- Hot Water: Natural Gas
- Utility Connections: for Gas Range, for Electric Oven, for Electric Dryer, Washer Hookup
Condo/Co-op/Association
- Condominium Name: The Waterworks at Chestnut Hill
- Association Fee Includes: Gas, Water, Sewer, Master Insurance, Security, Laundry Facilities, Elevator, Exterior Maintenance, Road Maintenance, Landscaping, Snow Removal, Park, Recreational Facilities, Exercise Room, Clubroom, Walking/Jogging Trails, Extra Storage, Refuse Removal, Garden Area
- Association Pool: No
- Association Security: Concierge
- Management: Professional - On Site, Owner Association
- Pets Allowed: Yes
- No Units: 112
- Unit Building: 514
Ownership History
Purchase Details
Home Financials for this Owner
Home Financials are based on the most recent Mortgage that was taken out on this home.Purchase Details
Purchase Details
Home Financials for this Owner
Home Financials are based on the most recent Mortgage that was taken out on this home.Purchase Details
Similar Homes in the area
Home Values in the Area
Average Home Value in this Area
Purchase History
| Date | Type | Sale Price | Title Company |
|---|---|---|---|
| Deed | $1,480,000 | None Available | |
| Deed | $1,480,000 | None Available | |
| Deed | -- | -- | |
| Deed | -- | -- | |
| Deed | $850,500 | -- | |
| Deed | $850,500 | -- | |
| Deed | $850,500 | -- | |
| Deed | $850,500 | -- | |
| Deed | $850,500 | -- |
Mortgage History
| Date | Status | Loan Amount | Loan Type |
|---|---|---|---|
| Open | $506,000 | Purchase Money Mortgage | |
| Closed | $506,000 | Purchase Money Mortgage | |
| Previous Owner | $200,000 | Adjustable Rate Mortgage/ARM | |
| Previous Owner | $200,000 | New Conventional |
Property History
| Date | Event | Price | Change | Sq Ft Price |
|---|---|---|---|---|
| 06/12/2025 06/12/25 | Sold | $1,480,000 | +3.9% | $1,021 / Sq Ft |
| 04/29/2025 04/29/25 | Pending | -- | -- | -- |
| 04/23/2025 04/23/25 | For Sale | $1,425,000 | +67.6% | $983 / Sq Ft |
| 05/15/2013 05/15/13 | Sold | $850,000 | -2.3% | $586 / Sq Ft |
| 03/27/2013 03/27/13 | Pending | -- | -- | -- |
| 03/10/2013 03/10/13 | Price Changed | $870,000 | -3.3% | $600 / Sq Ft |
| 01/25/2013 01/25/13 | For Sale | $899,500 | -- | $620 / Sq Ft |
Tax History Compared to Growth
Tax History
| Year | Tax Paid | Tax Assessment Tax Assessment Total Assessment is a certain percentage of the fair market value that is determined by local assessors to be the total taxable value of land and additions on the property. | Land | Improvement |
|---|---|---|---|---|
| 2025 | $16,198 | $1,398,800 | $0 | $1,398,800 |
| 2024 | $11,841 | $1,086,300 | $0 | $1,086,300 |
| 2023 | $11,667 | $1,086,300 | $0 | $1,086,300 |
| 2022 | $11,150 | $1,024,800 | $0 | $1,024,800 |
| 2021 | $10,935 | $1,024,800 | $0 | $1,024,800 |
| 2020 | $10,573 | $1,001,200 | $0 | $1,001,200 |
| 2019 | $10,347 | $981,700 | $0 | $981,700 |
| 2018 | $9,619 | $917,800 | $0 | $917,800 |
| 2017 | $9,475 | $894,700 | $0 | $894,700 |
| 2016 | $11,356 | $1,032,400 | $0 | $1,032,400 |
| 2015 | $10,665 | $880,700 | $0 | $880,700 |
| 2014 | $10,204 | $811,100 | $0 | $811,100 |
Agents Affiliated with this Home
-
Ilene Solomon

Seller's Agent in 2025
Ilene Solomon
Coldwell Banker Realty - Newton
(617) 969-2447
6 in this area
180 Total Sales
-
Burbs To Boston

Buyer's Agent in 2025
Burbs To Boston
Compass
(508) 868-7064
2 in this area
113 Total Sales
-
Beth Ferrari

Seller's Agent in 2013
Beth Ferrari
Ferrari + Co. Real Estate
(774) 210-9966
10 in this area
42 Total Sales
About Waterworks Museum Condominiums
Map
Source: MLS Property Information Network (MLS PIN)
MLS Number: 71476145
APN: BRIG-000000-000021-002439-000344
- 2400 Beacon St Unit 203
- 6 Sutherland Rd Unit 53
- 2420 Beacon St Unit 402
- 44 Orkney Rd Unit 3
- 137 Englewood Ave Unit 5
- 31 Orkney Rd Unit 54
- 9 Braemore Rd Unit 6
- 26 Chiswick Rd Unit 6
- 26 Chiswick Rd Unit 13
- 26 Chiswick Rd Unit 1
- 72 Strathmore Rd Unit 10B
- 84 Strathmore Rd Unit 7
- 110 Strathmore Rd Unit 201
- 70 Strathmore Rd Unit 7A
- 9 Willard Rd
- 1874 Beacon St Unit 3
- 167 Willard Rd
- 155 Strathmore Rd Unit 12A
- 1856 Beacon St Unit 2D
- 1945 Commonwealth Ave Unit 65
