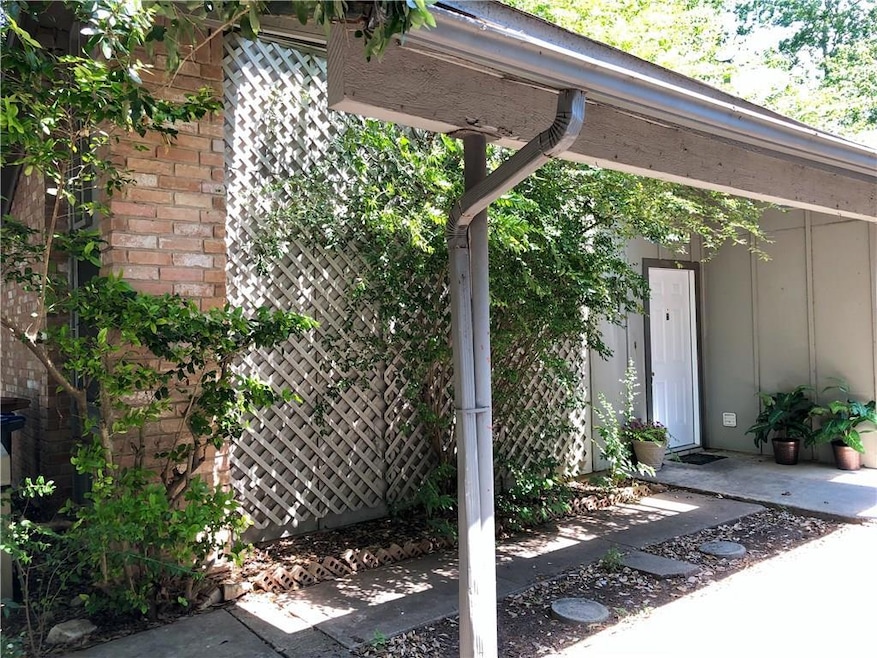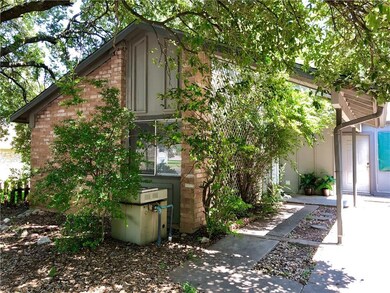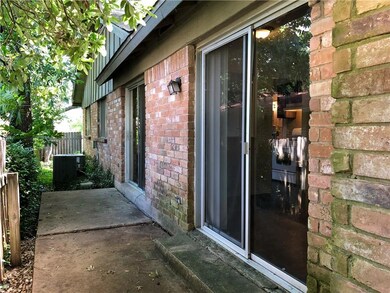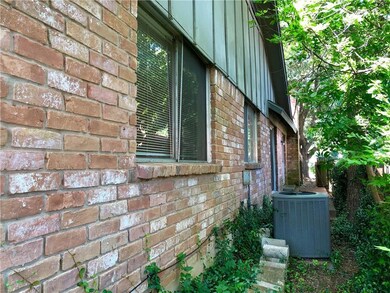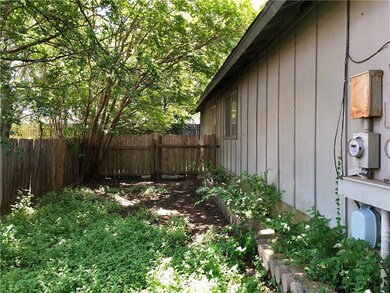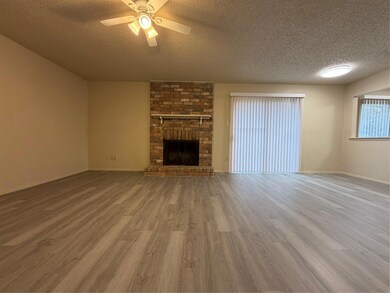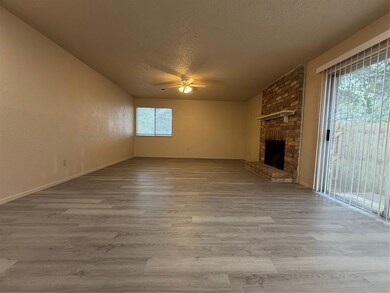2400 Berkeley Ave Unit B Austin, TX 78745
Cherry Creek NeighborhoodHighlights
- Mature Trees
- Vaulted Ceiling
- No HOA
- Cunningham Elementary School Rated A-
- Corner Lot
- 1-Story Property
About This Home
VACANT & READY!! Large one story 2 BR 1 BA with indoor laundry room. Eat-In kitchen open to large living area with fireplace...wood vinyl plank floors throughout. freshly interior paint. New Fridge/Stove/Dishwasher. Carrier HVAC...Garrison Park with pool and tennis nearby...glass doors from living and kitchen open to wooded corner lot. Agents: please see MLS attached for instruction. if send by email: please combine in one PDF along with paystubs and ID for quick processing.
Listing Agent
Brandon Cotton
Robinson Co., REALTORS Brokerage Phone: (512) 892-2000 License #0845207 Listed on: 11/16/2025
Co-Listing Agent
Robinson Co., REALTORS Brokerage Phone: (512) 892-2000 License #0689395
Property Details
Home Type
- Multi-Family
Year Built
- Built in 1977
Lot Details
- Lot Dimensions are 78.00 x 100.00
- South Facing Home
- Wood Fence
- Corner Lot
- Mature Trees
Home Design
- Duplex
- Brick Exterior Construction
- Slab Foundation
- Frame Construction
- Composition Roof
Interior Spaces
- 2,216 Sq Ft Home
- 1-Story Property
- Vaulted Ceiling
- Blinds
- Family Room with Fireplace
- Vinyl Flooring
- Fire and Smoke Detector
Kitchen
- Gas Range
- Free-Standing Range
- Dishwasher
- Disposal
Bedrooms and Bathrooms
- 2 Main Level Bedrooms
- 1 Full Bathroom
Parking
- 1 Parking Space
- Attached Carport
Schools
- Cunningham Elementary School
- Covington Middle School
- Crockett High School
Utilities
- Central Heating and Cooling System
- Natural Gas Connected
- ENERGY STAR Qualified Water Heater
Listing and Financial Details
- Security Deposit $1,295
- Tenant pays for all utilities, grounds care
- The owner pays for taxes
- 12 Month Lease Term
- $50 Application Fee
- Assessor Parcel Number 04141806310000
Community Details
Overview
- No Home Owners Association
- 2 Units
- Village Sec 8 The Subdivision
- Property managed by C.Robinson Realty Services, Inc.
Pet Policy
- Pet Deposit $300
- Dogs and Cats Allowed
- Breed Restrictions
- Large pets allowed
Map
Property History
| Date | Event | Price | List to Sale | Price per Sq Ft |
|---|---|---|---|---|
| 12/22/2025 12/22/25 | Price Changed | $1,250 | -2.0% | $1 / Sq Ft |
| 12/17/2025 12/17/25 | Price Changed | $1,275 | -1.5% | $1 / Sq Ft |
| 12/02/2025 12/02/25 | Price Changed | $1,295 | -4.1% | $1 / Sq Ft |
| 11/26/2025 11/26/25 | Price Changed | $1,350 | -3.6% | $1 / Sq Ft |
| 11/16/2025 11/16/25 | For Rent | $1,400 | +12.0% | -- |
| 06/19/2019 06/19/19 | Rented | $1,250 | 0.0% | -- |
| 06/17/2019 06/17/19 | Under Contract | -- | -- | -- |
| 06/12/2019 06/12/19 | Price Changed | $1,250 | 0.0% | $1 / Sq Ft |
| 06/05/2019 06/05/19 | For Rent | $1,250 | -2.0% | -- |
| 05/20/2016 05/20/16 | Rented | $1,275 | 0.0% | -- |
| 04/27/2016 04/27/16 | Under Contract | -- | -- | -- |
| 04/18/2016 04/18/16 | For Rent | $1,275 | 0.0% | -- |
| 03/15/2016 03/15/16 | Rented | $1,275 | -1.5% | -- |
| 03/02/2016 03/02/16 | Under Contract | -- | -- | -- |
| 02/16/2016 02/16/16 | For Rent | $1,295 | -- | -- |
Source: Unlock MLS (Austin Board of REALTORS®)
MLS Number: 6227128
APN: 321043
- 6225 Hillston Dr
- 2520 Baxter Dr
- 2512 Mcgregor Dr
- 2408 Amur Dr Unit B48
- 6608 Krollton Dr
- 1928 Miles Ave Unit 2
- 1928 Miles Ave Unit 1
- 6404 Blarwood Dr
- 6704 Menchaca Rd Unit 29
- 2204 Falcon Hill Dr
- 6717 Blarwood Dr
- 1906 Parkside Ln
- 2301 Brookhill Dr
- 6502 Aldford Cir
- 6800 Menchaca Rd Unit 37
- 6800 Menchaca Rd Unit 45
- 2807 Cornish Cir
- 2608 Coatbridge Dr
- 6101 Bridlington Cir
- 7002 Whispering Oaks Dr
- 2406 Berkeley Ave Unit B
- 2309 Berkeley Ave
- 6201 Berkett Cove Unit A
- 6201 Berkett Cove Unit B
- 6500 Manchaca Rd
- 2317 Amur Dr Unit B11
- 2524 Berkett Dr
- 6700 Menchaca #20 Rd Unit 20
- 2505 Amur Dr Unit B25
- 2240 Independence Dr Unit A83
- 6704 Menchaca Rd Unit 29
- 6704 Menchaca Rd Unit 43
- 6704 Menchaca Rd Unit 8
- 2616 Berkeley Ave Unit A
- 6809 W Gate Blvd Unit 203
- 6702 Deatonhill Dr Unit B
- 6711 Deatonhill Dr Unit A
- 5707 W Gate Blvd Unit A
- 5905 Burrough Dr
- 5708 W Gate Blvd Unit B
