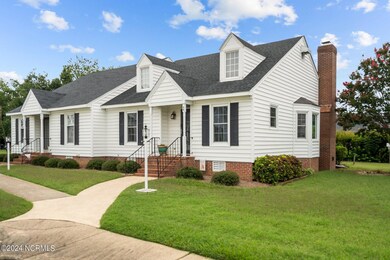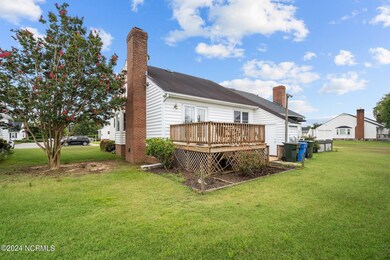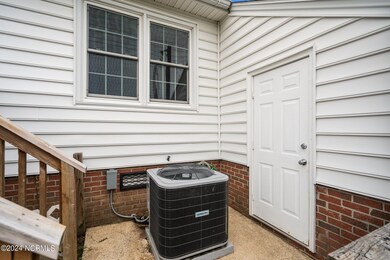
2400 Bradford Dr N Unit 4b Wilson, NC 27896
Highlights
- Deck
- Laundry Room
- Combination Dining and Living Room
- 1 Fireplace
- Forced Air Heating and Cooling System
- Ceiling Fan
About This Home
As of September 2024A Popular Bradford Place Townhome is AVAILABLE! These do not come available very often! NEW (2023) HVAC AND DUCTWORK. The Kitchen boasts stainless appliances and a generous opening and serving bar allowing a great way to present drinks and food to entertain in the spacious dining area with large bay window! The Great room creates a great ambiance with a wood burning fireplace and a vaulted ceiling that leads out to the private back deck! The Primary suite has a private bath with the Guest room accessing a hall bath to complete this 2 bedroom cutie! This Brentwood area home is SUPER convenient to shopping, schools, restaurants & more! MUST SEE! WILL NOT LAST LONG!
Townhouse Details
Home Type
- Townhome
Est. Annual Taxes
- $1,189
Year Built
- Built in 1986
HOA Fees
- $100 Monthly HOA Fees
Parking
- Parking Lot
Home Design
- Wood Frame Construction
- Shingle Roof
- Vinyl Siding
- Stick Built Home
Interior Spaces
- 1,116 Sq Ft Home
- 1-Story Property
- Ceiling Fan
- 1 Fireplace
- Combination Dining and Living Room
- Crawl Space
- Laundry Room
Bedrooms and Bathrooms
- 2 Bedrooms
- 2 Full Bathrooms
Utilities
- Forced Air Heating and Cooling System
- Heat Pump System
- Co-Op Water
Additional Features
- Deck
- 2,178 Sq Ft Lot
Community Details
- Bradford HOA, Phone Number (252) 289-5977
- Bradford Place Subdivision
Listing and Financial Details
- Tax Lot 1
- Assessor Parcel Number 3713-82-4333.000
Ownership History
Purchase Details
Home Financials for this Owner
Home Financials are based on the most recent Mortgage that was taken out on this home.Purchase Details
Purchase Details
Home Financials for this Owner
Home Financials are based on the most recent Mortgage that was taken out on this home.Similar Homes in Wilson, NC
Home Values in the Area
Average Home Value in this Area
Purchase History
| Date | Type | Sale Price | Title Company |
|---|---|---|---|
| Warranty Deed | $165,000 | Connor Bunn Pllc | |
| Warranty Deed | $91,500 | None Available | |
| Warranty Deed | $90,000 | None Available |
Mortgage History
| Date | Status | Loan Amount | Loan Type |
|---|---|---|---|
| Open | $161,634 | VA | |
| Previous Owner | $88,609 | FHA |
Property History
| Date | Event | Price | Change | Sq Ft Price |
|---|---|---|---|---|
| 09/27/2024 09/27/24 | Sold | $184,900 | +0.5% | $166 / Sq Ft |
| 08/28/2024 08/28/24 | Pending | -- | -- | -- |
| 08/01/2024 08/01/24 | For Sale | $184,000 | -- | $165 / Sq Ft |
Tax History Compared to Growth
Tax History
| Year | Tax Paid | Tax Assessment Tax Assessment Total Assessment is a certain percentage of the fair market value that is determined by local assessors to be the total taxable value of land and additions on the property. | Land | Improvement |
|---|---|---|---|---|
| 2025 | $966 | $162,275 | $35,000 | $127,275 |
| 2024 | $966 | $162,275 | $35,000 | $127,275 |
| 2023 | $1,189 | $91,076 | $20,000 | $71,076 |
| 2022 | $1,178 | $90,277 | $20,000 | $70,277 |
| 2021 | $1,178 | $90,277 | $20,000 | $70,277 |
| 2020 | $1,178 | $90,277 | $20,000 | $70,277 |
| 2019 | $1,178 | $90,277 | $20,000 | $70,277 |
| 2018 | $1,178 | $90,277 | $20,000 | $70,277 |
| 2017 | $1,160 | $90,277 | $20,000 | $70,277 |
| 2016 | $1,160 | $90,277 | $20,000 | $70,277 |
| 2014 | $1,130 | $90,784 | $22,000 | $68,784 |
Agents Affiliated with this Home
-
Marti Hampton

Seller's Agent in 2024
Marti Hampton
eXp Realty
(919) 601-7710
1,371 Total Sales
-
Terence Love
T
Buyer's Agent in 2024
Terence Love
TK Love & Company
(252) 315-5961
31 Total Sales
Map
Source: Hive MLS
MLS Number: 100458532
APN: 3713-82-4333.000
- 2917 Ward Blvd
- 2929 Ward Blvd
- 2610 Joel Ln N
- 2211 Nash Place N
- 2231 Nash Place N
- 2210 Nash Place N
- 2803 Ardsley Rd N
- 3003 Brentwood Dr N
- 2405 Williamsburg Dr NW
- 1908 Anderson St NW
- 509 Harrison Dr N
- 1907 Anderson St NW
- 2313 Foxcroft Rd NW
- 0 Tilghman Rd N
- 211 Forest Hills Rd NW
- 106 Grace Dr NW
- 303 Ridge Rd NW
- 3004 Canal Dr NW
- 3509 Wales Place N
- 1811 Hermitage Rd NW






