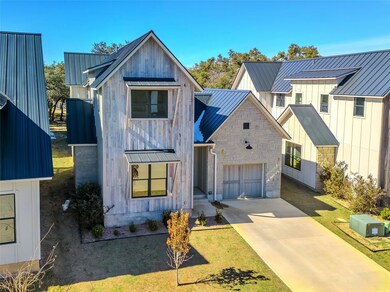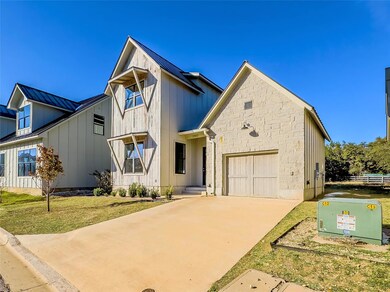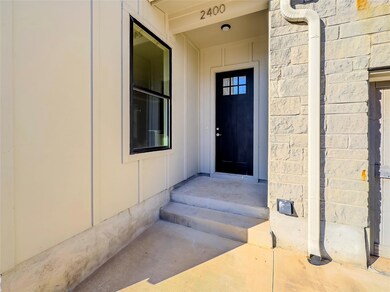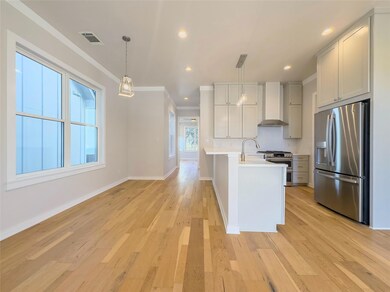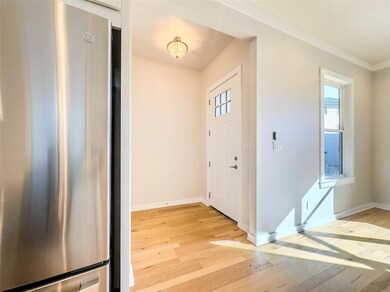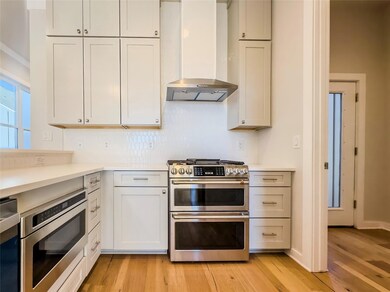2400 Bruin Dr Unit 27 Spicewood, TX 78669
Estimated payment $2,780/month
Highlights
- New Construction
- Gated Community
- Open Floorplan
- Spicewood Elementary School Rated A-
- View of Trees or Woods
- Wood Flooring
About This Home
Welcome to 2400 Bruin Dr in Spicewood Texas. Located in a very private enclave just a few minutes drive to the lake offering lake enthusiast easy access to the lake and what it has to offer. Enjoy nearby restaurants/bars/shops or cruise up HWY 71 about 10 minutes to do your local shopping where you will find everything you need from Whole Foods to "The Galleria". A mall with everything that you need on a daily basis. If you need to get into town, downtown Austin is a short 45 minute drive with spectacular views on the way. Try and stop by some of the local wineries and distilleries in the area. Seller does not have a survey, buyer to purchase their own.
Listing Agent
Domum Realty Inc Brokerage Phone: (512) 940-5412 License #0606118 Listed on: 01/25/2025
Home Details
Home Type
- Single Family
Est. Annual Taxes
- $3,842
Year Built
- Built in 2020 | New Construction
Lot Details
- 4,386 Sq Ft Lot
- East Facing Home
- Interior Lot
HOA Fees
- $299 Monthly HOA Fees
Parking
- 1 Car Garage
- Front Facing Garage
- Garage Door Opener
- Driveway
Property Views
- Woods
- Neighborhood
Home Design
- Slab Foundation
- Metal Roof
- Vertical Siding
- Masonry Siding
Interior Spaces
- 1,844 Sq Ft Home
- 2-Story Property
- Open Floorplan
- Crown Molding
- High Ceiling
- Ceiling Fan
- Recessed Lighting
- Double Pane Windows
- Fire and Smoke Detector
Kitchen
- Breakfast Area or Nook
- Breakfast Bar
- Range
- Microwave
- Dishwasher
- Quartz Countertops
Flooring
- Wood
- Tile
Bedrooms and Bathrooms
- 4 Bedrooms | 1 Primary Bedroom on Main
- Walk-In Closet
- Double Vanity
- Garden Bath
Outdoor Features
- Patio
Schools
- Spicewood Elementary School
- Marble Falls Middle School
- Marble Falls High School
Utilities
- Forced Air Heating and Cooling System
- Propane
- Private Sewer
Listing and Financial Details
- REO, home is currently bank or lender owned
- Assessor Parcel Number 05740904200000
Community Details
Overview
- Association fees include common area maintenance, electricity, landscaping, water
- Ascenscions On Lake Travis Association
- Built by Resort Home Builder
- Ascensions/Lk Travis Condos Subdivision
Recreation
- Community Pool
Security
- Gated Community
Map
Home Values in the Area
Average Home Value in this Area
Tax History
| Year | Tax Paid | Tax Assessment Tax Assessment Total Assessment is a certain percentage of the fair market value that is determined by local assessors to be the total taxable value of land and additions on the property. | Land | Improvement |
|---|---|---|---|---|
| 2025 | $3,842 | $280,330 | $50,000 | $230,330 |
| 2023 | $3,842 | $275,467 | $40,000 | $235,467 |
| 2022 | $4,526 | $275,467 | $40,000 | $235,467 |
| 2021 | $3,086 | $174,470 | $50,000 | $124,470 |
Property History
| Date | Event | Price | List to Sale | Price per Sq Ft |
|---|---|---|---|---|
| 08/16/2025 08/16/25 | Price Changed | $410,000 | -3.5% | $222 / Sq Ft |
| 03/24/2025 03/24/25 | Price Changed | $425,000 | -15.0% | $230 / Sq Ft |
| 01/25/2025 01/25/25 | For Sale | $499,990 | -- | $271 / Sq Ft |
Purchase History
| Date | Type | Sale Price | Title Company |
|---|---|---|---|
| Trustee Deed | $6,600,000 | None Listed On Document | |
| Warranty Deed | -- | New Title Company Name | |
| Warranty Deed | -- | New Title Company Name |
Mortgage History
| Date | Status | Loan Amount | Loan Type |
|---|---|---|---|
| Previous Owner | $970,000 | Construction |
Source: Unlock MLS (Austin Board of REALTORS®)
MLS Number: 6902234
APN: 940538
- 2404 Bruin Dr Unit 28
- 2405 Bruin Dr Unit 59
- 2304 Kellie Brooke Rd Unit 12
- 25829 Case Ln Unit 8
- 2433 Bruin Dr Unit 53
- 0 Bruin Dr Unit 33 ACT1258787
- 0 Bruin Dr Unit 54 ACT3789694
- 26101 Masters Pkwy
- 2432 Bruin Dr Unit 35
- 25801 Cliff Cove
- 26204 Madison Dr
- 26308 Masters Pkwy
- 25616 Kahala Sunset Ct
- 2604 Countryside Cir
- 2004 Ballinger Dr
- 26309 Countryside Dr
- 26216 Countryside Dr
- 26212 Countryside Dr
- 25516 Kahala Sunset Ct
- 2918 Cliff Point
- 1352 Lake Shore Dr
- 1707 Clubhouse Hill Dr Unit 5
- 1924 Clubhouse Hill Dr Unit 25
- 1201 Lake Shore Dr
- 711 N Paleface Ranch Rd Unit 6
- 24736 Travis Lakeside Cove Unit A
- 25208 Old Ferry Rd
- 26822 Blue Cove Rd
- 112 Ridge Harbor Dr
- 24700 Whitney Dr Unit B
- 705 Nomad Dr
- 108 Courtside Cir
- 804 Lauren Belle Ln
- 19201 Crusoe Cove Unit 20
- 22658 Felicia Dr
- 1601 Judy Lynn Dr Unit 111
- 5701 Shirley Dr
- 22010 Redbird Dr
- 408 Cargill Dr
- 21913 Mockingbird St

