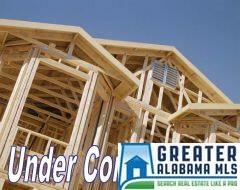
2400 Cahaba Rd Unit 130 Mountain Brook, AL 35223
Redmont Park NeighborhoodHighlights
- Gated Community
- Wood Flooring
- Stone Countertops
- Mt. Brook Elementary School Rated A
- Main Floor Primary Bedroom
- Den
About This Home
As of July 2021Prices subject to change without notice. Now reserving - only 14 total units! Walk to Mountain Brook Village or to the Zoo. Visit Botanical Gardens across the street. "Need not be Built".
Property Details
Home Type
- Condominium
Est. Annual Taxes
- $8,678
Year Built
- 2016
Lot Details
- Sprinkler System
- Few Trees
HOA Fees
- $705 Monthly HOA Fees
Parking
- 2 Car Garage
- Basement Garage
- Side Facing Garage
- Off-Street Parking
- Assigned Parking
Home Design
- Proposed Property
- Slab Foundation
- HardiePlank Siding
Interior Spaces
- 1,770 Sq Ft Home
- 2-Story Property
- Crown Molding
- Smooth Ceilings
- Recessed Lighting
- Wood Burning Fireplace
- Stone Fireplace
- Fireplace Features Masonry
- Gas Fireplace
- Double Pane Windows
- Insulated Doors
- Living Room with Fireplace
- Combination Dining and Living Room
- Den
- Home Security System
Kitchen
- Double Oven
- Electric Oven
- Gas Cooktop
- Built-In Microwave
- Dishwasher
- Stainless Steel Appliances
- Stone Countertops
- Disposal
Flooring
- Wood
- Carpet
- Stone
- Tile
Bedrooms and Bathrooms
- 2 Bedrooms
- Primary Bedroom on Main
- Split Bedroom Floorplan
- Walk-In Closet
- Garden Bath
- Separate Shower
- Linen Closet In Bathroom
Laundry
- Laundry Room
- Laundry on main level
- Washer and Electric Dryer Hookup
Outdoor Features
- Balcony
Utilities
- Central Heating and Cooling System
- SEER Rated 13-15 Air Conditioning Units
- Heating System Uses Gas
- Underground Utilities
- Gas Water Heater
Listing and Financial Details
- Tax Lot 104
Community Details
Overview
- Association fees include common grounds mntc, insurance-building, management fee, pest control, recreation facility, reserve for improvements, utilities for comm areas, water
Security
- Gated Community
Ownership History
Purchase Details
Home Financials for this Owner
Home Financials are based on the most recent Mortgage that was taken out on this home.Purchase Details
Home Financials for this Owner
Home Financials are based on the most recent Mortgage that was taken out on this home.Similar Homes in the area
Home Values in the Area
Average Home Value in this Area
Purchase History
| Date | Type | Sale Price | Title Company |
|---|---|---|---|
| Warranty Deed | $995,000 | -- | |
| Warranty Deed | $754,704 | -- |
Mortgage History
| Date | Status | Loan Amount | Loan Type |
|---|---|---|---|
| Previous Owner | $535,700 | New Conventional |
Property History
| Date | Event | Price | Change | Sq Ft Price |
|---|---|---|---|---|
| 07/29/2021 07/29/21 | Sold | $995,000 | 0.0% | $572 / Sq Ft |
| 07/22/2021 07/22/21 | Pending | -- | -- | -- |
| 07/21/2021 07/21/21 | For Sale | $995,000 | +31.8% | $572 / Sq Ft |
| 07/29/2016 07/29/16 | Sold | $754,704 | +8.0% | $426 / Sq Ft |
| 12/16/2014 12/16/14 | Pending | -- | -- | -- |
| 12/16/2014 12/16/14 | For Sale | $699,000 | -- | $395 / Sq Ft |
Tax History Compared to Growth
Tax History
| Year | Tax Paid | Tax Assessment Tax Assessment Total Assessment is a certain percentage of the fair market value that is determined by local assessors to be the total taxable value of land and additions on the property. | Land | Improvement |
|---|---|---|---|---|
| 2024 | $8,678 | $80,100 | -- | $80,100 |
| 2022 | $8,678 | $71,620 | $0 | $71,620 |
| 2021 | $8,678 | $71,080 | $0 | $71,080 |
| 2020 | $7,695 | $71,080 | $0 | $71,080 |
| 2019 | $6,984 | $71,080 | $0 | $0 |
| 2018 | $6,814 | $69,360 | $0 | $0 |
| 2017 | $6,814 | $69,360 | $0 | $0 |
Agents Affiliated with this Home
-
Stephanie Robinson

Seller's Agent in 2021
Stephanie Robinson
RealtySouth
(205) 870-5420
38 in this area
393 Total Sales
-
Dorothy Tayloe
D
Buyer's Agent in 2021
Dorothy Tayloe
Ingram & Associates, LLC
(205) 871-5360
6 in this area
41 Total Sales
-
Margi Ingram

Seller Co-Listing Agent in 2016
Margi Ingram
Ingram & Assoc. - Your Condo
(205) 871-5360
5 in this area
15 Total Sales
Map
Source: Greater Alabama MLS
MLS Number: 752081
APN: 28-00-06-4-022-001.305
- 2919 Fairway Dr
- 2307 20th Ave S Unit A
- 2030 22nd Ct S
- 2102 Williamsburg Way Unit 6
- 1705 Somerset Cir Unit 269
- 2315 Lane Park Rd
- 2085 21st Ave S
- 2924 Thornhill Rd
- 2039 21st Ave S
- 2350 Montevallo Rd Unit 1205
- 2350 Montevallo Rd Unit 1409
- 2537 Montevallo Dr
- 2409 Arlington Crescent Unit B
- 2401 Arlington Crescent Unit B
- 2000 21st Ave S
- 2422 Arlington Crescent
- 2414 Arlington Crescent
- 1 Chester Rd
- 2 Chester Rd
- 12 Chester Rd Unit 12
