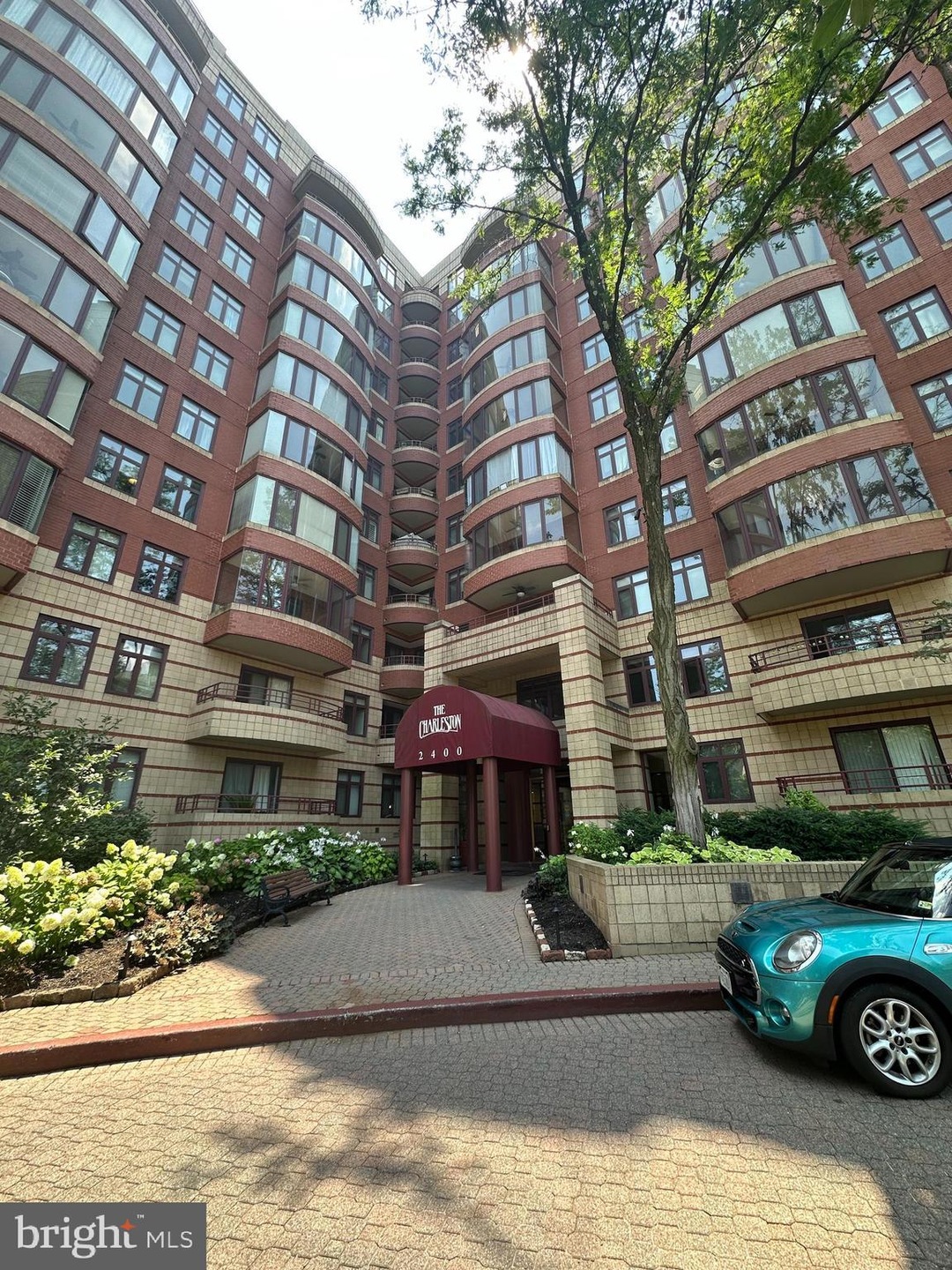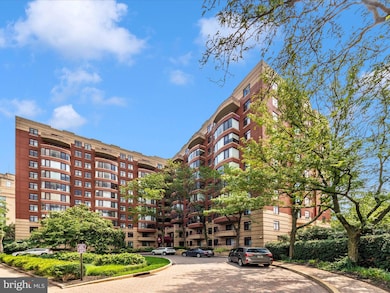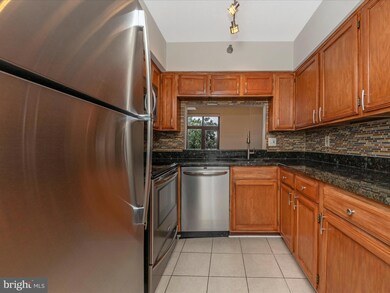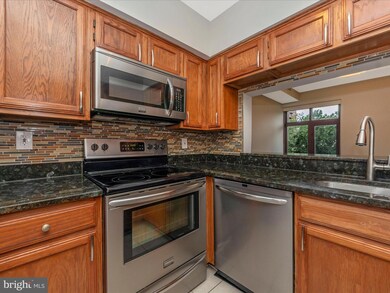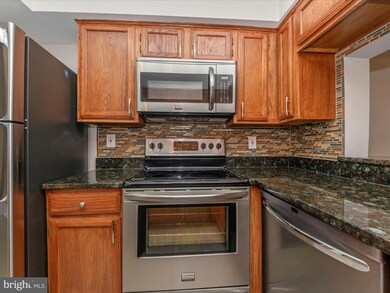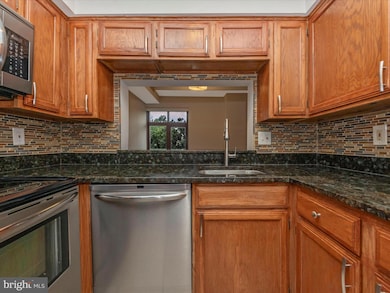
The Charleston 2400 Clarendon Blvd Unit 204 Arlington, VA 22201
Clarendon/Courthouse NeighborhoodHighlights
- Fitness Center
- Contemporary Architecture
- Wood Flooring
- Dorothy Hamm Middle School Rated A
- Traditional Floor Plan
- 4-minute walk to Rocky Run Park
About This Home
As of October 2024Welcome to this beautifully updated 2-bedroom, 2-bathroom unit on the second floor of the highly desirable Charleston Condo. The kitchen is a chef's delight, featuring granite countertops and stainless steel appliances. The floor plan offers a dining space that flows seamlessly from the living room, which features hardwood floors and provides access to a private balcony, perfect for relaxing or entertaining. Both bedrooms are generously sized, with the primary bedroom boasting an updated en-suite bath for your convenience. Enjoy the luxury of a dedicated parking space and storage that come with the unit. Residents of Charleston Condo have access to a range of fantastic amenities, including a front desk concierge, exercise/fitness room, and outdoor pool. The location is unbeatable—nearby Courthouse Metro, Whole Foods, Starbucks, and so many more shopping, dining, and entertainment options. Additional updates include fresh paint throughout, a new fridge and washer/dryer. Don't miss out on this opportunity—schedule your tour today!
Last Agent to Sell the Property
RE/MAX Realty Services License #0225181232 Listed on: 09/07/2024

Property Details
Home Type
- Condominium
Est. Annual Taxes
- $5,965
Year Built
- Built in 1991
HOA Fees
- $990 Monthly HOA Fees
Parking
- Garage Door Opener
Home Design
- Contemporary Architecture
- Brick Exterior Construction
Interior Spaces
- 992 Sq Ft Home
- Property has 1 Level
- Traditional Floor Plan
- Sliding Doors
- Combination Dining and Living Room
Kitchen
- Galley Kitchen
- Electric Oven or Range
- Range Hood
- <<microwave>>
- Dishwasher
- Disposal
Flooring
- Wood
- Ceramic Tile
Bedrooms and Bathrooms
- 2 Main Level Bedrooms
- En-Suite Primary Bedroom
- En-Suite Bathroom
- 2 Full Bathrooms
Laundry
- Laundry in unit
- Dryer
- Washer
Home Security
Utilities
- Forced Air Heating and Cooling System
- Heat Pump System
- Electric Water Heater
Additional Features
- Property is in very good condition
Listing and Financial Details
- Assessor Parcel Number 18-006-036
Community Details
Overview
- Association fees include common area maintenance, exterior building maintenance, management, trash, sewer, water
- High-Rise Condominium
- The Charleston Community
- Charleston Condo Subdivision
Recreation
Pet Policy
- Pets allowed on a case-by-case basis
Additional Features
- Elevator
- Fire Sprinkler System
Ownership History
Purchase Details
Home Financials for this Owner
Home Financials are based on the most recent Mortgage that was taken out on this home.Purchase Details
Home Financials for this Owner
Home Financials are based on the most recent Mortgage that was taken out on this home.Similar Homes in Arlington, VA
Home Values in the Area
Average Home Value in this Area
Purchase History
| Date | Type | Sale Price | Title Company |
|---|---|---|---|
| Deed | $590,000 | Kvs Title | |
| Deed | $171,400 | -- |
Mortgage History
| Date | Status | Loan Amount | Loan Type |
|---|---|---|---|
| Open | $472,000 | New Conventional | |
| Previous Owner | $175,000 | New Conventional | |
| Previous Owner | $200,000 | New Conventional | |
| Previous Owner | $172,438 | New Conventional | |
| Previous Owner | $175,359 | New Conventional | |
| Previous Owner | $162,800 | No Value Available |
Property History
| Date | Event | Price | Change | Sq Ft Price |
|---|---|---|---|---|
| 10/01/2024 10/01/24 | Sold | $590,000 | 0.0% | $595 / Sq Ft |
| 09/18/2024 09/18/24 | Pending | -- | -- | -- |
| 09/07/2024 09/07/24 | For Sale | $590,000 | -- | $595 / Sq Ft |
Tax History Compared to Growth
Tax History
| Year | Tax Paid | Tax Assessment Tax Assessment Total Assessment is a certain percentage of the fair market value that is determined by local assessors to be the total taxable value of land and additions on the property. | Land | Improvement |
|---|---|---|---|---|
| 2025 | $6,109 | $591,400 | $86,300 | $505,100 |
| 2024 | $5,965 | $577,400 | $86,300 | $491,100 |
| 2023 | $5,808 | $563,900 | $86,300 | $477,600 |
| 2022 | $6,105 | $592,700 | $86,300 | $506,400 |
| 2021 | $6,008 | $583,300 | $86,300 | $497,000 |
| 2020 | $5,640 | $549,700 | $39,700 | $510,000 |
| 2019 | $5,640 | $549,700 | $39,700 | $510,000 |
| 2018 | $5,530 | $549,700 | $39,700 | $510,000 |
| 2017 | $5,087 | $505,700 | $39,700 | $466,000 |
| 2016 | $5,011 | $505,700 | $39,700 | $466,000 |
| 2015 | $4,935 | $495,500 | $39,700 | $455,800 |
| 2014 | $3,607 | $482,900 | $39,700 | $443,200 |
Agents Affiliated with this Home
-
Andy Werner

Seller's Agent in 2024
Andy Werner
RE/MAX
(301) 252-4770
1 in this area
256 Total Sales
-
Bryan Taylor

Seller Co-Listing Agent in 2024
Bryan Taylor
RE/MAX
(301) 905-6174
1 in this area
83 Total Sales
-
Holly Rasmussen

Buyer's Agent in 2024
Holly Rasmussen
Serhant
(703) 960-3787
1 in this area
19 Total Sales
About The Charleston
Map
Source: Bright MLS
MLS Number: VAAR2048428
APN: 18-006-036
- 2400 Clarendon Blvd Unit 916
- 2400 Clarendon Blvd Unit 1015
- 2400 Clarendon Blvd Unit 406
- 2330 14th St N Unit 408
- 1276 N Wayne St Unit 830
- 1276 N Wayne St Unit 300
- 1276 N Wayne St Unit 408
- 1276 N Wayne St Unit 1007
- 2404 16th St N
- 2534 Fairfax Dr Unit 5BII
- 2220 Fairfax Dr Unit 309
- 1301 N Courthouse Rd Unit 1812
- 1301 N Courthouse Rd Unit 611
- 1301 N Courthouse Rd Unit 810
- 1619 N Edgewood St
- 1036 N Daniel St
- 1205 N Garfield St Unit 711
- 1804 N Cleveland St
- 1004 N Daniel St
- 2001 15th St N Unit 608
