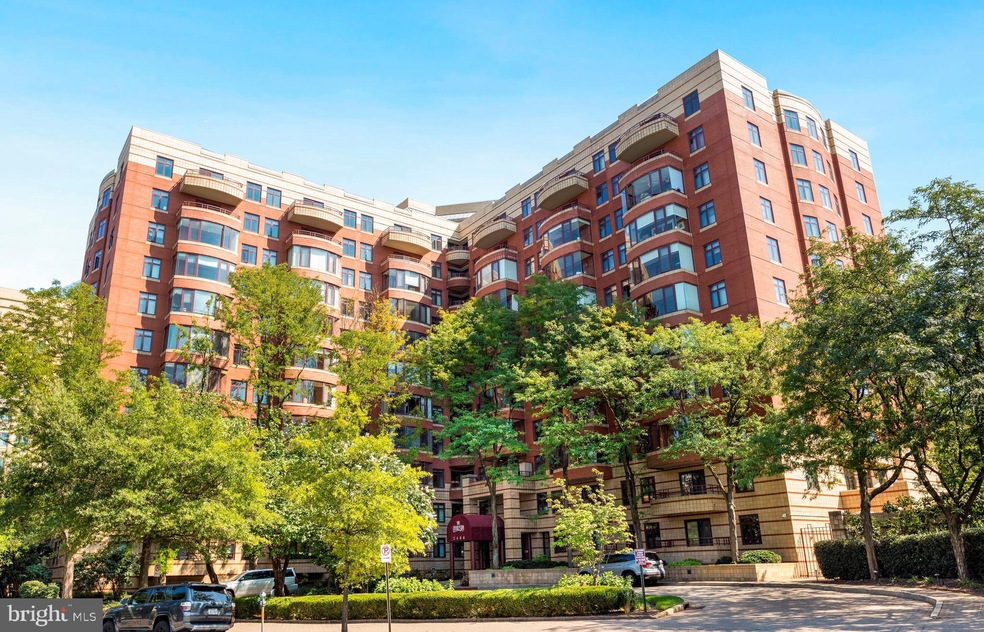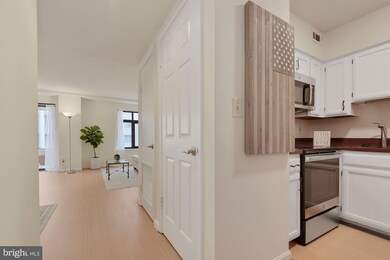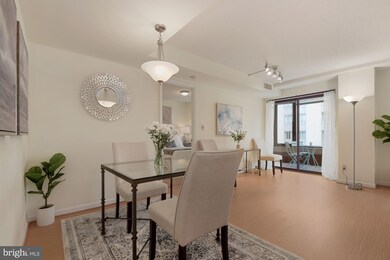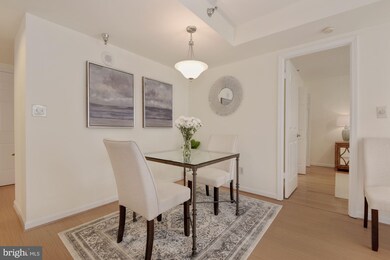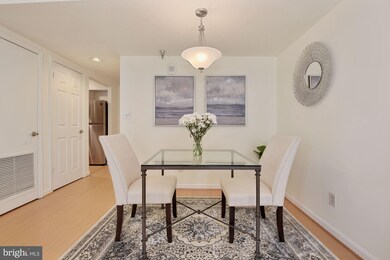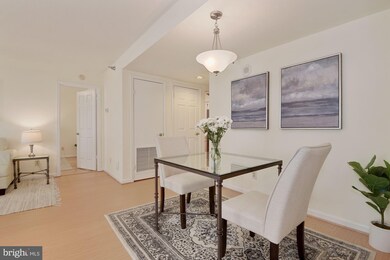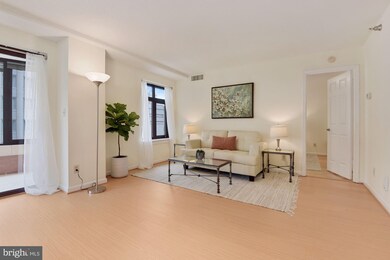
The Charleston 2400 Clarendon Blvd Unit 406 Arlington, VA 22201
Clarendon/Courthouse NeighborhoodHighlights
- Concierge
- Fitness Center
- Contemporary Architecture
- Dorothy Hamm Middle School Rated A
- City View
- 4-minute walk to Rocky Run Park
About This Home
As of July 2021Welcome to the Charleston Building - this perfectly located 2 bedroom, 2 full bath gem is situated in the Clarendon-Courthouse neighborhood. Steps to Whole Foods, Trader Joe's , Starbucks, Apple Store, Crate & Barrel, plenty of great restaurants, dog park, Rocky Run Park, gyms and 2 METROS! This light and bright unit has a brand new kitchen appliance package, updated floors, an enclosed sunroom/bonus room, 2 side-by-side underground assigned parking spaces and extra storage space. The Charleston offers a fabulous front desk concierge, outdoor pool, gym, underground parking, bicycle storage and community room. All utilities are included in condo fee except electric which is just a low flat fee of about $40 per month. Additional parking and storage typically available for rent within the building. This location cannot be beat!
Last Agent to Sell the Property
TTR Sotheby's International Realty License #0225233444 Listed on: 06/11/2021

Property Details
Home Type
- Condominium
Est. Annual Taxes
- $5,435
Year Built
- Built in 1991 | Remodeled in 2021
HOA Fees
- $691 Monthly HOA Fees
Parking
- Assigned parking located at #26 & 27
- Basement Garage
- Side Facing Garage
- Garage Door Opener
- Secure Parking
Home Design
- Contemporary Architecture
- Brick Exterior Construction
Interior Spaces
- Property has 1 Level
- Combination Dining and Living Room
- Basement
- Garage Access
Kitchen
- Electric Oven or Range
- Built-In Microwave
- Dishwasher
Flooring
- Wood
- Ceramic Tile
- Vinyl
Bedrooms and Bathrooms
- 2 Main Level Bedrooms
- 2 Full Bathrooms
Laundry
- Laundry in unit
- Stacked Washer and Dryer
Home Security
Outdoor Features
- Enclosed patio or porch
- Outdoor Storage
Schools
- Arlington Science Focus Elementary School
- Dorothy Hamm Middle School
- Yorktown High School
Utilities
- Forced Air Heating and Cooling System
- Electric Water Heater
- Phone Available
- Cable TV Available
Additional Features
- Accessible Elevator Installed
- Property is in excellent condition
Listing and Financial Details
- Assessor Parcel Number 18-006-070
Community Details
Overview
- Association fees include common area maintenance, exterior building maintenance, lawn maintenance, management, pool(s), reserve funds, sewer, snow removal, trash, water
- $36 Other Monthly Fees
- High-Rise Condominium
- Charleston Condo Community
- Courthouse Subdivision
Amenities
- Concierge
- Meeting Room
- Party Room
Recreation
Pet Policy
- Dogs and Cats Allowed
Security
- Front Desk in Lobby
- Fire and Smoke Detector
- Fire Sprinkler System
Ownership History
Purchase Details
Home Financials for this Owner
Home Financials are based on the most recent Mortgage that was taken out on this home.Purchase Details
Home Financials for this Owner
Home Financials are based on the most recent Mortgage that was taken out on this home.Purchase Details
Home Financials for this Owner
Home Financials are based on the most recent Mortgage that was taken out on this home.Purchase Details
Home Financials for this Owner
Home Financials are based on the most recent Mortgage that was taken out on this home.Purchase Details
Home Financials for this Owner
Home Financials are based on the most recent Mortgage that was taken out on this home.Purchase Details
Home Financials for this Owner
Home Financials are based on the most recent Mortgage that was taken out on this home.Similar Homes in Arlington, VA
Home Values in the Area
Average Home Value in this Area
Purchase History
| Date | Type | Sale Price | Title Company |
|---|---|---|---|
| Deed | $559,000 | First American Title | |
| Warranty Deed | $490,000 | -- | |
| Warranty Deed | $475,000 | -- | |
| Deed | $239,000 | -- | |
| Deed | $170,000 | -- | |
| Deed | $157,500 | -- |
Mortgage History
| Date | Status | Loan Amount | Loan Type |
|---|---|---|---|
| Open | $447,200 | New Conventional | |
| Previous Owner | $245,500 | New Conventional | |
| Previous Owner | $250,000 | New Conventional | |
| Previous Owner | $47,500 | New Conventional | |
| Previous Owner | $380,000 | New Conventional | |
| Previous Owner | $191,200 | No Value Available | |
| Previous Owner | $153,000 | No Value Available | |
| Previous Owner | $126,000 | No Value Available |
Property History
| Date | Event | Price | Change | Sq Ft Price |
|---|---|---|---|---|
| 04/23/2025 04/23/25 | For Sale | $595,000 | +6.4% | $672 / Sq Ft |
| 07/30/2021 07/30/21 | Sold | $559,000 | 0.0% | $632 / Sq Ft |
| 06/25/2021 06/25/21 | Pending | -- | -- | -- |
| 06/11/2021 06/11/21 | For Sale | $559,000 | 0.0% | $632 / Sq Ft |
| 02/01/2016 02/01/16 | Rented | $2,550 | -3.8% | -- |
| 02/01/2016 02/01/16 | Under Contract | -- | -- | -- |
| 12/04/2015 12/04/15 | For Rent | $2,650 | -- | -- |
Tax History Compared to Growth
Tax History
| Year | Tax Paid | Tax Assessment Tax Assessment Total Assessment is a certain percentage of the fair market value that is determined by local assessors to be the total taxable value of land and additions on the property. | Land | Improvement |
|---|---|---|---|---|
| 2025 | $5,546 | $536,900 | $77,000 | $459,900 |
| 2024 | $5,421 | $524,800 | $77,000 | $447,800 |
| 2023 | $5,284 | $513,000 | $77,000 | $436,000 |
| 2022 | $5,541 | $538,000 | $77,000 | $461,000 |
| 2021 | $5,457 | $529,800 | $77,000 | $452,800 |
| 2020 | $5,436 | $529,800 | $35,400 | $494,400 |
| 2019 | $5,196 | $506,400 | $35,400 | $471,000 |
| 2018 | $5,094 | $506,400 | $35,400 | $471,000 |
| 2017 | $5,094 | $506,400 | $35,400 | $471,000 |
| 2016 | $5,018 | $506,400 | $35,400 | $471,000 |
| 2015 | $4,976 | $499,600 | $35,400 | $464,200 |
| 2014 | $4,855 | $487,400 | $35,400 | $452,000 |
Agents Affiliated with this Home
-
Lilah Bross

Seller's Agent in 2021
Lilah Bross
TTR Sotheby's International Realty
(571) 999-3448
18 in this area
72 Total Sales
-
Dana Boyle

Buyer's Agent in 2021
Dana Boyle
RE/MAX
(703) 402-1133
1 in this area
22 Total Sales
-
Julia Dice
J
Seller's Agent in 2016
Julia Dice
Rosemont Real Estate, LLC
(704) 968-7750
1 in this area
22 Total Sales
-
Dennis Poulsen

Buyer's Agent in 2016
Dennis Poulsen
Samson Properties
(571) 235-6183
1 in this area
31 Total Sales
About The Charleston
Map
Source: Bright MLS
MLS Number: VAAR181736
APN: 18-006-070
- 2400 Clarendon Blvd Unit 1015
- 2400 Clarendon Blvd Unit 406
- 2400 Clarendon Blvd Unit 809
- 2400 Clarendon Blvd Unit 615
- 1276 N Wayne St Unit 300
- 1276 N Wayne St Unit 408
- 1276 N Wayne St Unit 800
- 1276 N Wayne St Unit 320
- 1276 N Wayne St Unit 1007
- 1276 N Wayne St Unit 1030
- 2404 16th St N
- 2534 Fairfax Dr Unit 5BII
- 1301 N Courthouse Rd Unit 1812
- 1301 N Courthouse Rd Unit 611
- 1301 N Courthouse Rd Unit 810
- 1301 N Courthouse Rd Unit 914
- 1301 N Courthouse Rd Unit 802
- 1301 N Courthouse Rd Unit 1107
- 1619 N Edgewood St
- 1713 N Wayne St
