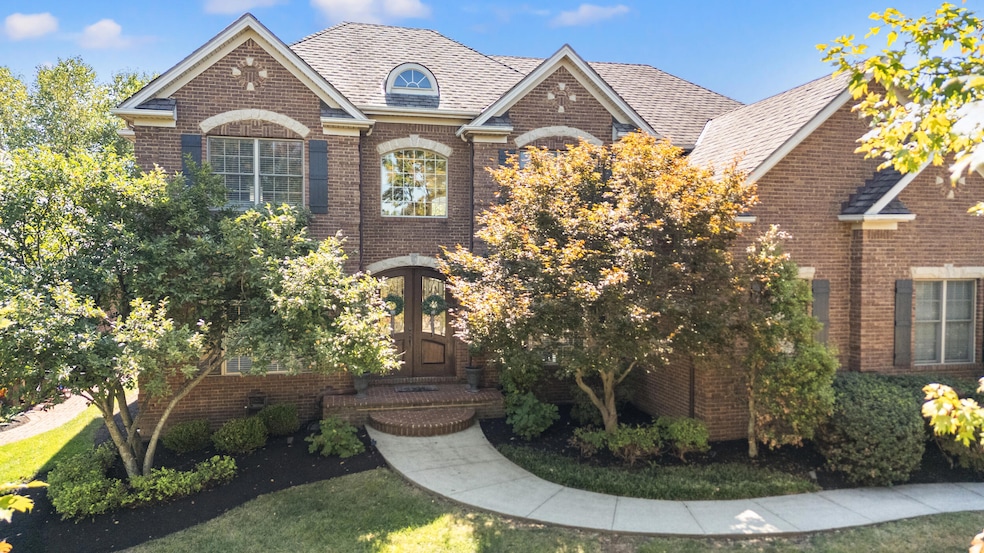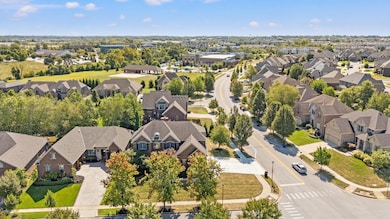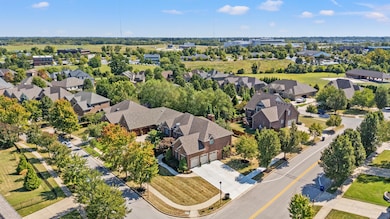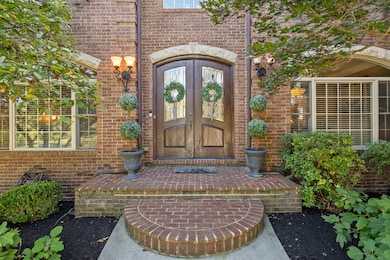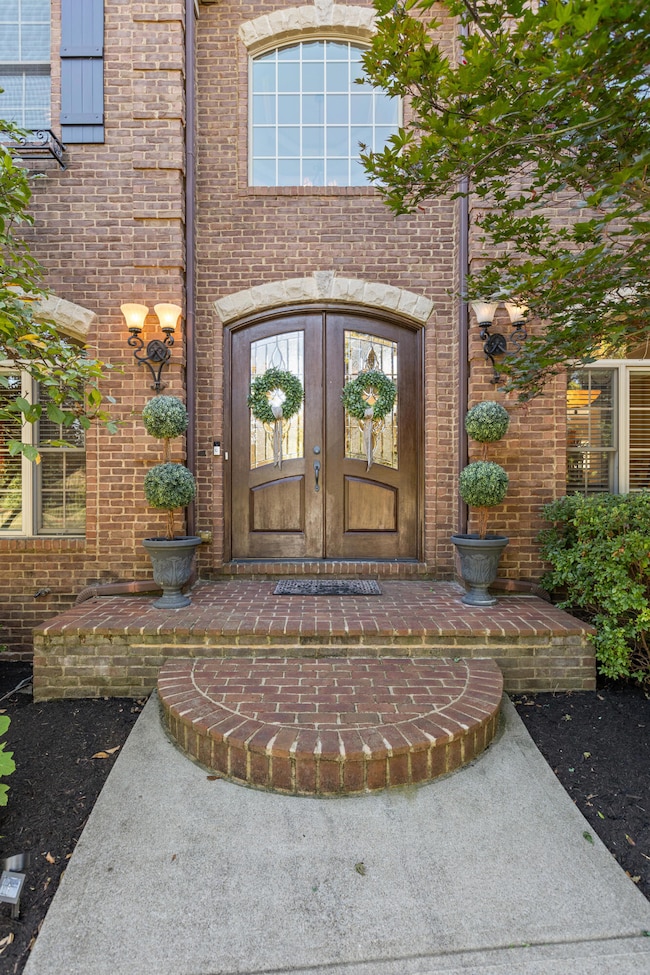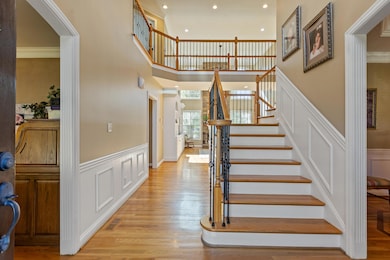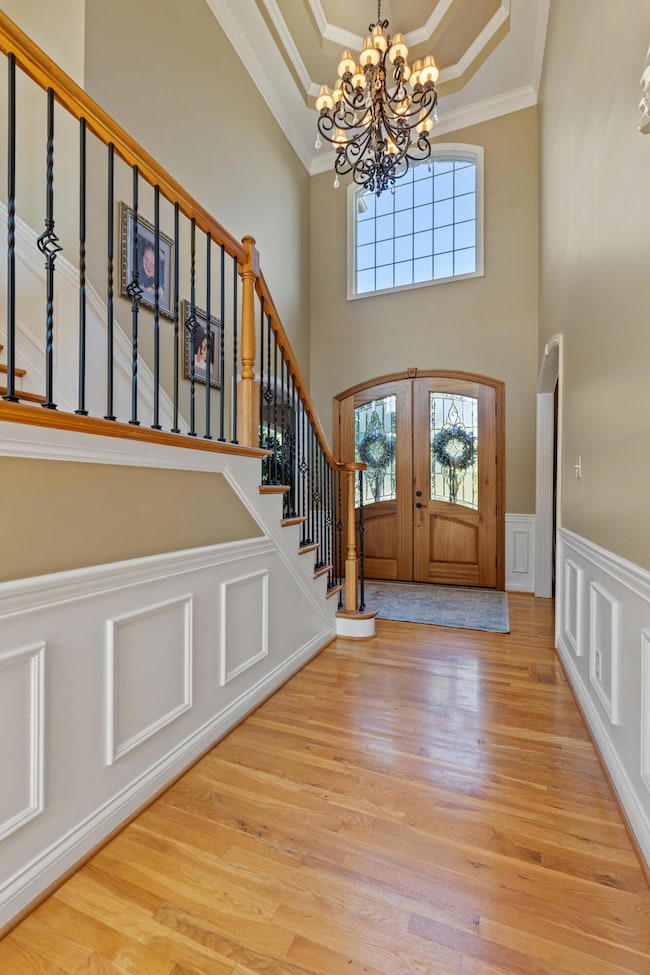2400 Coroneo Ln Lexington, KY 40509
Liberty Area NeighborhoodEstimated payment $4,824/month
Highlights
- Great Room with Fireplace
- Wood Flooring
- Bonus Room
- Frederick Douglass High School Rated A-
- Main Floor Bedroom
- Steam Shower
About This Home
Beautifully Built 5-Bedroom Home in Desirable Tuscany Neighborhood. Welcome to this spacious and meticulously maintained home in the highly sought-after Tuscany neighborhood. Featuring. 5 bedrooms and 5 full bathrooms, this home offers incredible flexibility with a first-floor bedroom and full bath, perfect for guests or multigenerational living. Upon entering, you're greeted by a formal living room an ideal space for a home office or sitting area. The heart of the home boasts an open floor plan with a soaring two-story great room, seamlessly connected to the chef's kitchen. The kitchen is equipped with ample cabinetry, a large center island, and abundant counter space ideal for entertaining and everyday living. No carpet throughout all main living areas feature hardwood or luxury vinyl plank flooring for a clean, modern look and easy maintenance. Upstairs, the luxurious master suite impresses with French doors, a spacious layout, and a spa-like bathroom complete with a separate tiled shower, soaking tub, dual vanities, and an expansive walk-in closet with a full-length mirror. The convenient upstairs laundry room is located just steps from the master suite. Two additional bedrooms share a Jack-and-Jill bathroom, while a fourth upstairs bedroom offers its own private en-suite bath and walk-in closet. The finished basement provides even more space to spread out and entertain, featuring a custom wet bar, recreation room, and a full bathroom with a recently installed steam shower. Two additional flex rooms (without windows) offer versatile use currently one is used as a bedroom, and the other is ideal for a home gym, theater, or office. There are also three storage closets in the basement, so you'll never run out of space. Outside, enjoy the large corner lot, 3-car garage, and newly poured concrete driveway. A pergola-covered back patio provides a perfect outdoor entertaining area, while mature landscaping and Big Green Giant trees offer privacy and curb appeal. Located within walking distance to the YMCA, shopping, restaurants, and more, this home combines comfort, convenience, and lifestyle in one of the area's most desirable communities. Don't miss your chance to own this stunning and versatile home in Tuscany!
Home Details
Home Type
- Single Family
Est. Annual Taxes
- $7,213
Year Built
- Built in 2006
Lot Details
- 0.25 Acre Lot
- Landscaped
- Many Trees
HOA Fees
- $25 Monthly HOA Fees
Parking
- 3 Car Attached Garage
- Side Facing Garage
- Garage Door Opener
- Driveway
Home Design
- Brick Veneer
- Dimensional Roof
- Shingle Roof
- Concrete Perimeter Foundation
Interior Spaces
- 2-Story Property
- Wet Bar
- Ceiling Fan
- Ventless Fireplace
- Self Contained Fireplace Unit Or Insert
- Gas Log Fireplace
- Insulated Windows
- Blinds
- Insulated Doors
- Entrance Foyer
- Great Room with Fireplace
- 2 Fireplaces
- Dining Room
- Home Office
- Bonus Room
- Utility Room
- Second Floor Utility Room
- Attic Access Panel
Kitchen
- Eat-In Kitchen
- Self-Cleaning Oven
- Cooktop
- Microwave
- Dishwasher
- Disposal
Flooring
- Wood
- Laminate
- Tile
Bedrooms and Bathrooms
- 5 Bedrooms
- Main Floor Bedroom
- Primary bedroom located on second floor
- Walk-In Closet
- Bathroom on Main Level
- 5 Full Bathrooms
- Soaking Tub
- Steam Shower
Laundry
- Laundry Room
- Laundry on upper level
- Washer and Electric Dryer Hookup
Finished Basement
- Basement Fills Entire Space Under The House
- Sump Pump
- Fireplace in Basement
Outdoor Features
- Patio
Schools
- Liberty Elementary School
- Crawford Middle School
- Frederick Douglass High School
Utilities
- Forced Air Zoned Heating and Cooling System
- Heating System Uses Natural Gas
- Underground Utilities
- Gas Water Heater
Listing and Financial Details
- Assessor Parcel Number 38157080
Community Details
Overview
- Tuscany Subdivision
- Mandatory home owners association
- On-Site Maintenance
Recreation
- Community Pool
- Park
Map
Home Values in the Area
Average Home Value in this Area
Tax History
| Year | Tax Paid | Tax Assessment Tax Assessment Total Assessment is a certain percentage of the fair market value that is determined by local assessors to be the total taxable value of land and additions on the property. | Land | Improvement |
|---|---|---|---|---|
| 2025 | $7,213 | $583,300 | $0 | $0 |
| 2024 | $7,213 | $583,300 | $0 | $0 |
| 2023 | $7,213 | $583,300 | $0 | $0 |
| 2022 | $5,895 | $461,500 | $0 | $0 |
| 2021 | $5,895 | $461,500 | $0 | $0 |
| 2020 | $5,895 | $461,500 | $0 | $0 |
| 2019 | $5,895 | $461,500 | $0 | $0 |
| 2018 | $5,895 | $461,500 | $0 | $0 |
| 2017 | $5,618 | $461,500 | $0 | $0 |
| 2015 | $5,165 | $461,500 | $0 | $0 |
| 2014 | $5,165 | $461,500 | $0 | $0 |
| 2012 | $5,165 | $461,500 | $65,652 | $395,848 |
Property History
| Date | Event | Price | List to Sale | Price per Sq Ft |
|---|---|---|---|---|
| 10/11/2025 10/11/25 | Pending | -- | -- | -- |
| 09/11/2025 09/11/25 | For Sale | $795,000 | -- | $168 / Sq Ft |
Source: ImagineMLS (Bluegrass REALTORS®)
MLS Number: 25501059
APN: 38157080
- 2409 San Milano Place
- 2680 Lucca Place
- 2432 Coroneo Ln
- 2492 Pascoli Place
- 2655 Lucca Place
- 2605 Lucca Place
- 2480 Coroneo Ln
- 2604 Lucca Place
- 2613 Old Rosebud Rd
- 2635 Calgary
- 2589 Pascoli Place
- 2621 Calgary
- 2615 Calgary
- 2353 Cosimo Way
- 2391 Aristocracy Cir
- 2444 Aristocracy Cir
- 2452 Ogden Way
- 2420 Flying Ebony Dr
- 924 Princess Doreen Dr
- 973 Village Green Ave
