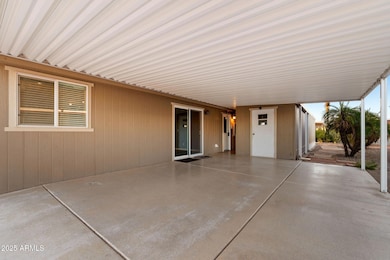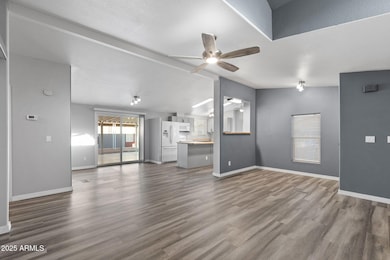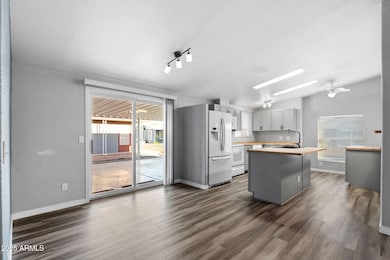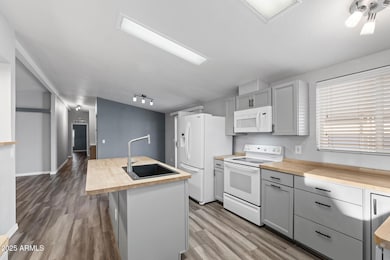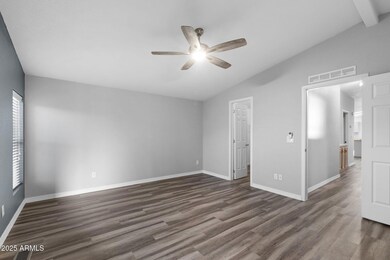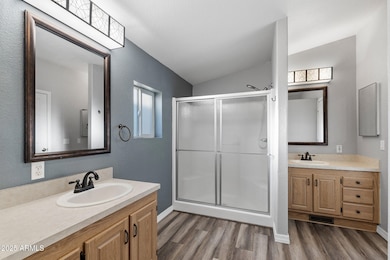2400 E Baseline Ave Unit 144 Apache Junction, AZ 85119
Estimated payment $696/month
Highlights
- Fitness Center
- Vaulted Ceiling
- No HOA
- Gated Community
- Private Yard
- Heated Community Pool
About This Home
In legendary Apache Junction, where the Superstition Mountains dominate the horizon, this ground-set home is a showstopper. Completely remodeled with a great room concept, it's fresh, vibrant, and move-in ready. The upgrades are already done: newer A/C, roof, flooring, interior paint, and appliances and yes, the refrigerator, washer, and dryer all convey. It's convenience, comfort, and style rolled into one. And then there's the screened-in patio your stage for Arizona living at its best. Sip your coffee at sunrise, watch the mountains glow at dusk, and feel like you've discovered your own slice of desert paradise. This is the moment to claim an Arizona lifestyle. From the great room inside to the screened-in patio outside, every inch of this home is designed to let you savor the comfort, and the lifestyle of the desert. Legendary living doesn't wait make it yours today."
Property Details
Home Type
- Mobile/Manufactured
Est. Annual Taxes
- $560
Year Built
- Built in 1998
Lot Details
- Private Streets
- Desert faces the front and back of the property
- Wrought Iron Fence
- Partially Fenced Property
- Private Yard
- Land Lease of $841 per month
Parking
- 2 Carport Spaces
Home Design
- Roof Updated in 2022
- Composition Roof
- Metal Siding
Interior Spaces
- 1,680 Sq Ft Home
- 1-Story Property
- Vaulted Ceiling
- Ceiling Fan
- Double Pane Windows
- Solar Screens
Kitchen
- Kitchen Updated in 2022
- Eat-In Kitchen
- Electric Cooktop
- Built-In Microwave
- Kitchen Island
Flooring
- Floors Updated in 2022
- Vinyl Flooring
Bedrooms and Bathrooms
- 2 Bedrooms
- Primary Bathroom is a Full Bathroom
- 2 Bathrooms
- Dual Vanity Sinks in Primary Bathroom
Schools
- Adult Elementary And Middle School
- Adult High School
Utilities
- Cooling System Updated in 2023
- Central Air
- Heating Available
- High Speed Internet
- Cable TV Available
Additional Features
- No Interior Steps
- North or South Exposure
- Covered Patio or Porch
Listing and Financial Details
- Assessor Parcel Number 103-22-019-G
Community Details
Overview
- No Home Owners Association
- Association fees include ground maintenance, street maintenance
- Built by Glenhaven
- Rancho Mirage Subdivision
Recreation
- Pickleball Courts
- Racquetball
- Fitness Center
- Heated Community Pool
- Community Spa
- Children's Pool
Additional Features
- Recreation Room
- Gated Community
Map
Home Values in the Area
Average Home Value in this Area
Tax History
| Year | Tax Paid | Tax Assessment Tax Assessment Total Assessment is a certain percentage of the fair market value that is determined by local assessors to be the total taxable value of land and additions on the property. | Land | Improvement |
|---|---|---|---|---|
| 2025 | $63,125 | -- | -- | -- |
| 2024 | $67,303 | -- | -- | -- |
| 2023 | $65,782 | $479,933 | $300,000 | $179,933 |
| 2022 | $67,303 | $487,757 | $300,000 | $187,757 |
| 2021 | $72,810 | $493,376 | $0 | $0 |
| 2020 | $75,323 | $498,941 | $0 | $0 |
| 2019 | $76,706 | $504,430 | $0 | $0 |
| 2018 | $79,771 | $509,985 | $0 | $0 |
| 2017 | $81,464 | $509,504 | $0 | $0 |
| 2016 | $84,484 | $515,916 | $300,000 | $215,916 |
| 2014 | $87,052 | $509,081 | $300,000 | $209,081 |
Property History
| Date | Event | Price | List to Sale | Price per Sq Ft | Prior Sale |
|---|---|---|---|---|---|
| 01/02/2026 01/02/26 | Off Market | $125,000 | -- | -- | |
| 12/31/2025 12/31/25 | For Sale | $125,000 | 0.0% | $74 / Sq Ft | |
| 12/01/2025 12/01/25 | Price Changed | $125,000 | -2.3% | $74 / Sq Ft | |
| 10/21/2025 10/21/25 | For Sale | $128,000 | 0.0% | $76 / Sq Ft | |
| 10/10/2025 10/10/25 | Off Market | $128,000 | -- | -- | |
| 09/22/2025 09/22/25 | For Sale | $128,000 | +104.8% | $76 / Sq Ft | |
| 07/20/2019 07/20/19 | Sold | $62,500 | -3.7% | $43 / Sq Ft | View Prior Sale |
| 05/31/2019 05/31/19 | Pending | -- | -- | -- | |
| 05/03/2019 05/03/19 | For Sale | $64,900 | -- | $45 / Sq Ft |
Source: Arizona Regional Multiple Listing Service (ARMLS)
MLS Number: 6923421
APN: 103-22-019G
- 2400 E Baseline Ave Unit 251
- 2400 E Baseline Ave Unit 80
- 2400 E Baseline Ave Unit 22
- 2400 E Baseline Ave Unit 285
- 2400 E Baseline Ave Unit 309
- 2400 E Baseline Ave Unit 125
- 2400 E Baseline Ave Unit 248
- 2400 E Baseline Ave Unit 112
- 2400 E Baseline Ave Unit 201
- 2400 E Baseline Ave Unit 197
- 2400 E Baseline Ave Unit 163
- 2400 E Baseline Ave Unit 269
- 834 S Beryl Dr
- 834/837 S Beryl Aquamarine Dr
- 782 S Cinnabar Dr Unit 782
- 564 Rock Hound Dr Unit 564
- 549 Rock Hound Dr Unit 549
- 785 Cinnabar Dr Unit 785
- 1024 Prospector Dr Unit 1024
- 789 S Cinnabar Dr Unit 789
- 3333 S Conestoga Rd
- 2205 E 35th Ave
- 379 Gypsum Dr
- 434 S Ironstone Dr Unit 434
- 3710 S Goldfield Rd
- 3502 S Chaparral Rd
- 3264 S Chaparral Rd
- 3301 S Goldfield Rd Unit 3016
- 3301 S Goldfield Rd Unit 5033
- 3301 S Goldfield Rd Unit 5106
- 3301 S Goldfield Rd Unit 5088
- 3301 S Goldfield Rd Unit 5107
- 3500 S Tomahawk Rd Unit 126
- 1510 E 26th Ln Unit 3
- 403 E Quail Ave
- 528 E Navajo Ave Unit 3
- 1297 E Broadway Ave Unit 133
- 1297 E Broadway Ave Unit 132
- 630 E 9th Ave
- 1860 S Moreno Dr

