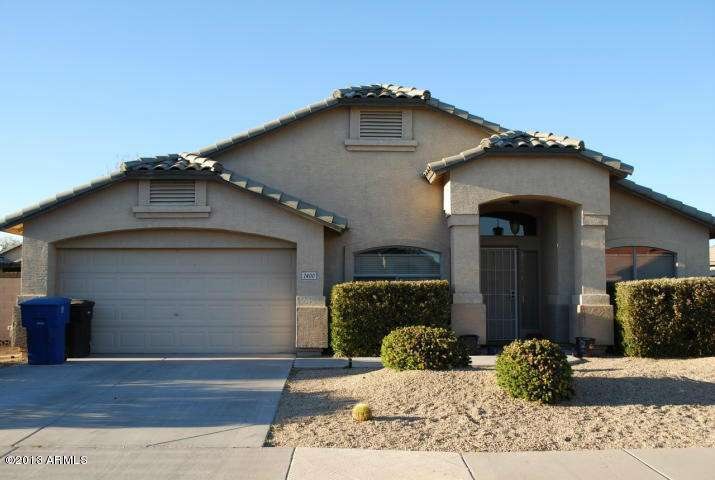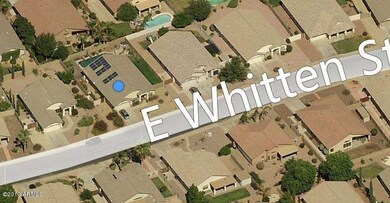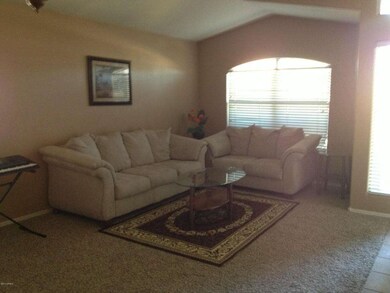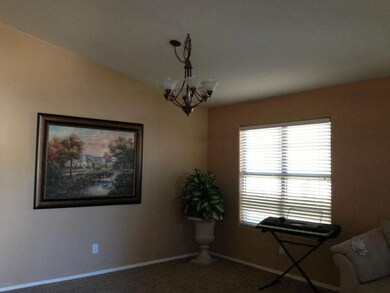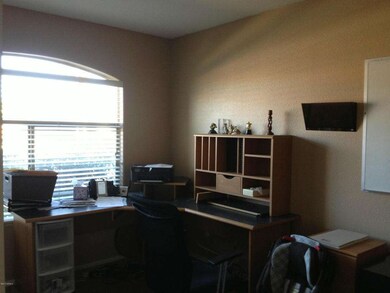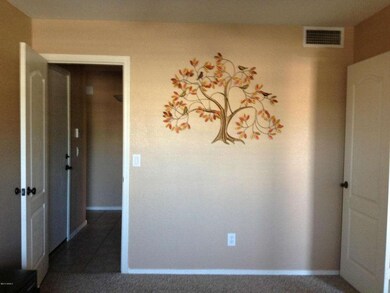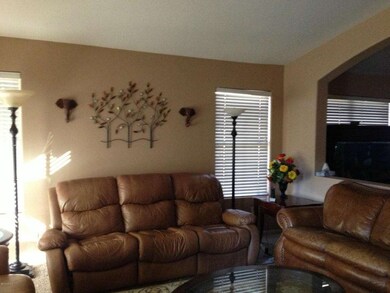
2400 E Whitten St Chandler, AZ 85225
East Chandler NeighborhoodHighlights
- Private Pool
- Contemporary Architecture
- 1 Fireplace
- Chandler Traditional Academy-Humphrey Rated A
- Vaulted Ceiling
- Eat-In Kitchen
About This Home
As of June 2019Fantastic family home offering 3 bedrooms plus a Den/office. Open floor plan including formal living, dining, family room, large kitchen with island and breakfast nook, walk in pantry, plenty of cabinets and countertops. Master suite boasts a large bedroom with walk in closet, separate tub and shower. Completely renovated with brand new paint, carpet, stainless steel appliance, backsplash, custom bath walls and countertops, new faucets and lighting. The private backyard features a covered patio, Pebble Tec play pool, and built in BBQ. Includes 5K Watt Solar panels on roof top for exceptionally low utility bills. The property comes with every type of fruit tree you could possibly grow and a small garden for your hearbs and veggies with automated watering system
Last Agent to Sell the Property
HomeSmart License #SA644062000 Listed on: 07/30/2015

Home Details
Home Type
- Single Family
Est. Annual Taxes
- $1,919
Year Built
- Built in 1999
Lot Details
- 8,570 Sq Ft Lot
- Desert faces the front and back of the property
- Block Wall Fence
- Front and Back Yard Sprinklers
- Sprinklers on Timer
HOA Fees
- $37 Monthly HOA Fees
Parking
- 2 Car Garage
- Garage Door Opener
Home Design
- Contemporary Architecture
- Wood Frame Construction
- Tile Roof
- Stucco
Interior Spaces
- 2,288 Sq Ft Home
- 1-Story Property
- Vaulted Ceiling
- Ceiling Fan
- 1 Fireplace
- Double Pane Windows
- Solar Screens
Kitchen
- Eat-In Kitchen
- Built-In Microwave
Flooring
- Carpet
- Tile
Bedrooms and Bathrooms
- 3 Bedrooms
- Remodeled Bathroom
- Primary Bathroom is a Full Bathroom
- 2 Bathrooms
- Dual Vanity Sinks in Primary Bathroom
- Bathtub With Separate Shower Stall
Outdoor Features
- Private Pool
- Built-In Barbecue
Schools
- Chandler Traditional Academy - Humphrey Elementary School
- Willis Junior High School
- Basha High School
Utilities
- Refrigerated Cooling System
- Heating Available
Listing and Financial Details
- Tax Lot 176
- Assessor Parcel Number 303-71-350
Community Details
Overview
- Association fees include street maintenance
- Kempton Crossing hoa, Phone Number (480) 585-8684
- Built by Continental
- Kempton Crossing Subdivision
Recreation
- Community Playground
- Bike Trail
Ownership History
Purchase Details
Home Financials for this Owner
Home Financials are based on the most recent Mortgage that was taken out on this home.Purchase Details
Home Financials for this Owner
Home Financials are based on the most recent Mortgage that was taken out on this home.Purchase Details
Home Financials for this Owner
Home Financials are based on the most recent Mortgage that was taken out on this home.Purchase Details
Home Financials for this Owner
Home Financials are based on the most recent Mortgage that was taken out on this home.Purchase Details
Home Financials for this Owner
Home Financials are based on the most recent Mortgage that was taken out on this home.Purchase Details
Home Financials for this Owner
Home Financials are based on the most recent Mortgage that was taken out on this home.Purchase Details
Home Financials for this Owner
Home Financials are based on the most recent Mortgage that was taken out on this home.Purchase Details
Home Financials for this Owner
Home Financials are based on the most recent Mortgage that was taken out on this home.Similar Homes in Chandler, AZ
Home Values in the Area
Average Home Value in this Area
Purchase History
| Date | Type | Sale Price | Title Company |
|---|---|---|---|
| Interfamily Deed Transfer | -- | Great American Title Agency | |
| Warranty Deed | $353,000 | Great American Title Agency | |
| Interfamily Deed Transfer | -- | Driggs Title Agency Inc | |
| Warranty Deed | $309,000 | Driggs Title Agency Inc | |
| Warranty Deed | $305,000 | Stewart Title & Tr Phoenix I | |
| Warranty Deed | $205,000 | Pioneer Title Agnecy Inc | |
| Interfamily Deed Transfer | -- | Pioneer Title Agency Inc | |
| Corporate Deed | $161,851 | First American Title | |
| Corporate Deed | -- | First American Title |
Mortgage History
| Date | Status | Loan Amount | Loan Type |
|---|---|---|---|
| Open | $338,600 | New Conventional | |
| Closed | $335,350 | New Conventional | |
| Previous Owner | $219,000 | New Conventional | |
| Previous Owner | $274,500 | New Conventional | |
| Previous Owner | $82,000 | Credit Line Revolving | |
| Previous Owner | $136,500 | Unknown | |
| Previous Owner | $20,500 | Stand Alone Second | |
| Previous Owner | $164,000 | New Conventional | |
| Previous Owner | $164,000 | New Conventional | |
| Previous Owner | $40,299 | Unknown | |
| Previous Owner | $176,000 | Fannie Mae Freddie Mac | |
| Previous Owner | $25,000 | Credit Line Revolving | |
| Previous Owner | $165,087 | VA |
Property History
| Date | Event | Price | Change | Sq Ft Price |
|---|---|---|---|---|
| 06/06/2019 06/06/19 | Sold | $353,000 | -1.4% | $154 / Sq Ft |
| 05/05/2019 05/05/19 | Pending | -- | -- | -- |
| 04/26/2019 04/26/19 | For Sale | $358,000 | +1.4% | $156 / Sq Ft |
| 04/01/2019 04/01/19 | Off Market | $353,000 | -- | -- |
| 02/24/2019 02/24/19 | Price Changed | $358,000 | -1.9% | $156 / Sq Ft |
| 01/27/2019 01/27/19 | For Sale | $365,000 | +18.1% | $160 / Sq Ft |
| 01/15/2016 01/15/16 | Sold | $309,000 | -1.9% | $135 / Sq Ft |
| 10/04/2015 10/04/15 | For Sale | $315,000 | +3.3% | $138 / Sq Ft |
| 09/19/2015 09/19/15 | Sold | $305,000 | -1.6% | $133 / Sq Ft |
| 08/12/2015 08/12/15 | For Sale | $309,900 | +1.6% | $135 / Sq Ft |
| 08/05/2015 08/05/15 | Off Market | $305,000 | -- | -- |
| 07/30/2015 07/30/15 | For Sale | $309,900 | 0.0% | $135 / Sq Ft |
| 09/20/2014 09/20/14 | Rented | $1,600 | -5.9% | -- |
| 09/13/2014 09/13/14 | Under Contract | -- | -- | -- |
| 08/22/2014 08/22/14 | For Rent | $1,700 | -- | -- |
Tax History Compared to Growth
Tax History
| Year | Tax Paid | Tax Assessment Tax Assessment Total Assessment is a certain percentage of the fair market value that is determined by local assessors to be the total taxable value of land and additions on the property. | Land | Improvement |
|---|---|---|---|---|
| 2025 | $2,329 | $30,309 | -- | -- |
| 2024 | $2,280 | $28,866 | -- | -- |
| 2023 | $2,280 | $43,550 | $8,710 | $34,840 |
| 2022 | $2,200 | $33,230 | $6,640 | $26,590 |
| 2021 | $2,306 | $31,960 | $6,390 | $25,570 |
| 2020 | $2,296 | $29,770 | $5,950 | $23,820 |
| 2019 | $2,208 | $27,830 | $5,560 | $22,270 |
| 2018 | $2,138 | $26,580 | $5,310 | $21,270 |
| 2017 | $1,993 | $24,950 | $4,990 | $19,960 |
| 2016 | $1,920 | $24,070 | $4,810 | $19,260 |
| 2015 | $1,860 | $23,750 | $4,750 | $19,000 |
Agents Affiliated with this Home
-
J
Buyer's Agent in 2019
Jon Slusser
Realty One Group
(480) 650-3350
1 in this area
4 Total Sales
-
D
Seller's Agent in 2016
David Ramey
Goldbahr Real Estate
(480) 612-3505
8 Total Sales
-
G
Seller Co-Listing Agent in 2016
Grant Phipps
Goldbahr Real Estate
(480) 688-9423
2 in this area
13 Total Sales
-

Buyer's Agent in 2016
Cathy Hum
DeLex Realty
(623) 521-8188
1 in this area
27 Total Sales
-
B
Seller's Agent in 2015
Bhagyashree Gundappa
HomeSmart
(480) 398-6016
28 Total Sales
Map
Source: Arizona Regional Multiple Listing Service (ARMLS)
MLS Number: 5314107
APN: 303-71-350
- 2230 E Whitten St
- 343 S Cottonwood St
- 781 S Wayne Dr
- 215 S 132nd St
- 13311 E Chicago St
- 124 S Cottonwood St
- 505 S Soho Ln Unit 30
- 511 S Soho Ln Unit 29
- 2040 E Geronimo St
- 2124 E Boston St
- 512 S Soho Ln Unit 8
- 2372 E Springfield Place Unit III
- 2322 E Springfield Place
- 829 S Soho Ln
- 494 S Soho Ln Unit 5
- 475 S Soho Ln Unit 35
- 470 S Soho Ln Unit 1
- 476 S Soho Ln Unit 2
- 482 S Soho Ln Unit 3
- 2174 E Springfield Place
