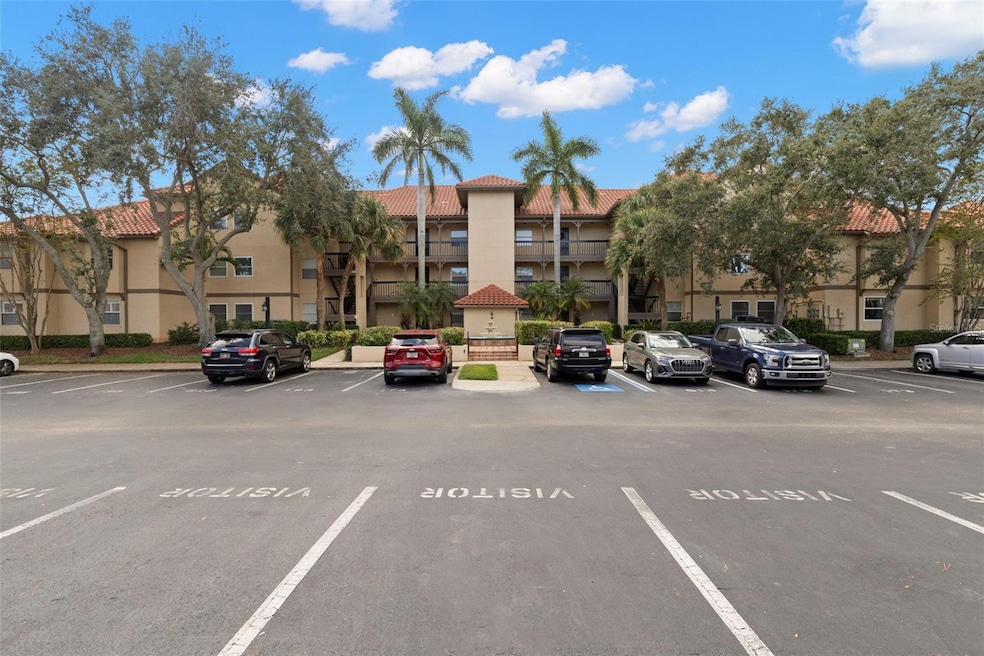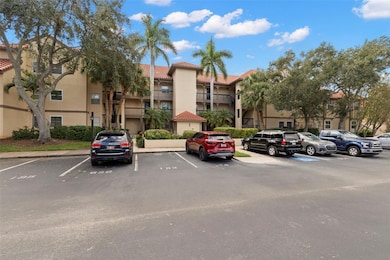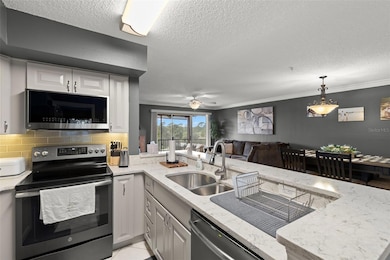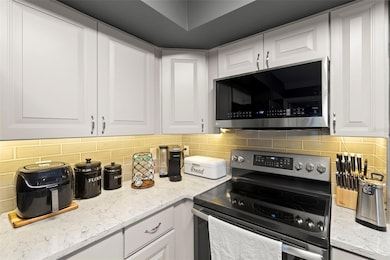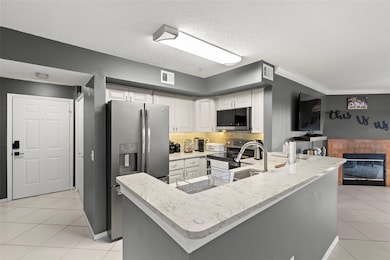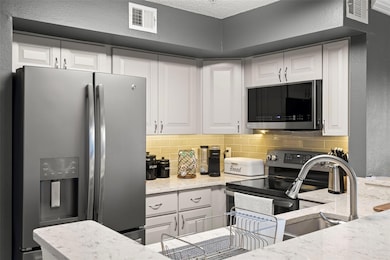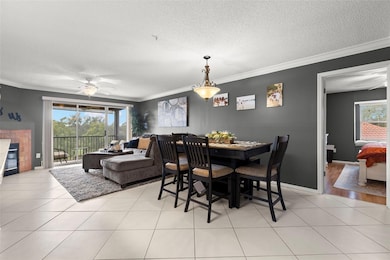2400 Feather Sound Dr Unit 636 Clearwater, FL 33762
Estimated payment $2,949/month
Highlights
- Fitness Center
- Gated Community
- 25.11 Acre Lot
- Heated Spa
- Golf Course View
- Community Lake
About This Home
RARE FIND – INCLUDES A PRIVATE ONE-CAR GARAGE & ADDITIONAL PARKING SPACE! AND FURNISHED!!
This is one of the few units in the sought-after Audubon Condominiums at Feather Sound that comes with its own private garage—a highly desirable feature that was purchased separately and adds exceptional value, convenience, and storage flexibility. LOCATION, LOCATION, LOCATION! Ideally situated with easy access to both St. Petersburg and Tampa, this beautifully updated 3rd-floor corner unit offers 3 bedrooms, 2 full baths, and 1,186 sq. ft. of modern living space. Just 14 miles from Tampa International Airport and close to shopping, dining, and the area’s best beaches, this home delivers the ultimate Florida lifestyle. Completely renovated, the unit features an enclosed lanai (updated in 2020) with serene golf course and water views. The kitchen boasts GE Slate appliances (2018), quartz countertops, under-cabinet lighting, and a garbage disposal. HVAC and water heater were both replaced in 2019. The open-concept living and dining areas include crown molding, a ceiling fan with lighting, and an in-unit laundry closet with washer and dryer. The primary suite easily fits a king bed and includes a walk-in closet plus a stylishly updated bath with dual vanities and a frameless glass shower. Two additional bedrooms share a remodeled Jack-and-Jill bathroom with a marble-top vanity. Community amenities are just steps away—24-hour gated security, resort-style heated pool and spa, fitness center with sauna, indoor basketball court, tennis and pickleball courts, and a clubhouse ideal for entertaining. Residents also enjoy an on-site car wash and vacuum area. Monthly fees include premium Spectrum Platinum TV (over 300 channels), high-speed internet, security, lawn care, trash removal, and flood insurance. A top-floor corner unit with a private garage and extra parking space—this combination is rarely available in Feather Sound. Schedule your showing today—this exceptional property won’t last long!
Listing Agent
COMPASS FLORIDA LLC Brokerage Phone: (305) 851-2820 License #3370143 Listed on: 11/12/2025

Property Details
Home Type
- Condominium
Est. Annual Taxes
- $5,196
Year Built
- Built in 1992
Lot Details
- North Facing Home
- Landscaped
- Irrigation Equipment
HOA Fees
- $830 Monthly HOA Fees
Parking
- 1 Car Attached Garage
Property Views
- Pond
- Golf Course
Home Design
- Florida Architecture
- Entry on the 3rd floor
- Slab Foundation
- Frame Construction
- Tile Roof
- Stucco
Interior Spaces
- 1,186 Sq Ft Home
- 3-Story Property
- Furnished
- Crown Molding
- Ceiling Fan
- Wood Burning Fireplace
- Blinds
- Sliding Doors
- Living Room
- Dining Room
- Laundry Room
Kitchen
- Range
- Recirculated Exhaust Fan
- Microwave
- Ice Maker
- Dishwasher
- Stone Countertops
- Disposal
Flooring
- Laminate
- Ceramic Tile
Bedrooms and Bathrooms
- 3 Bedrooms
- 2 Full Bathrooms
Pool
- Heated Spa
- Gunite Pool
Outdoor Features
- Balcony
- Rain Gutters
Location
- Flood Zone Lot
- Property is near a golf course
Schools
- High Point Elementary School
- Fitzgerald Middle School
- Pinellas Park High School
Utilities
- Central Heating and Cooling System
- Thermostat
- Electric Water Heater
- Cable TV Available
Listing and Financial Details
- Visit Down Payment Resource Website
- Legal Lot and Block 0636 / 06
- Assessor Parcel Number 02-30-16-01730-006-0636
Community Details
Overview
- Association fees include cable TV, common area taxes, pool, escrow reserves fund, insurance, internet, ground maintenance, maintenance, management, pest control, private road, recreational facilities, security, trash
- Audubon Condominium Assoc./Andrew Carter Lcam Association, Phone Number (727) 540-9730
- Audubon Condo At Feather Sound Subdivision
- On-Site Maintenance
- The community has rules related to deed restrictions
- Community Lake
Amenities
- Clubhouse
- Elevator
- Community Mailbox
Recreation
- Tennis Courts
- Community Basketball Court
- Pickleball Courts
- Fitness Center
- Community Pool
- Community Spa
Pet Policy
- Breed Restrictions
Security
- Security Service
- Card or Code Access
- Gated Community
Map
Home Values in the Area
Average Home Value in this Area
Tax History
| Year | Tax Paid | Tax Assessment Tax Assessment Total Assessment is a certain percentage of the fair market value that is determined by local assessors to be the total taxable value of land and additions on the property. | Land | Improvement |
|---|---|---|---|---|
| 2024 | $2,306 | $333,217 | -- | $333,217 |
| 2023 | $2,306 | $160,492 | $0 | $0 |
| 2022 | $2,120 | $149,628 | $0 | $0 |
| 2021 | $2,153 | $145,270 | $0 | $0 |
| 2020 | $2,140 | $143,264 | $0 | $0 |
| 2019 | $2,093 | $140,043 | $0 | $140,043 |
| 2018 | $3,044 | $143,130 | $0 | $0 |
| 2017 | $2,781 | $129,552 | $0 | $0 |
| 2016 | $2,690 | $123,391 | $0 | $0 |
| 2015 | $2,355 | $116,046 | $0 | $0 |
| 2014 | $2,142 | $100,949 | $0 | $0 |
Property History
| Date | Event | Price | List to Sale | Price per Sq Ft | Prior Sale |
|---|---|---|---|---|---|
| 11/12/2025 11/12/25 | For Sale | $319,900 | -13.3% | $270 / Sq Ft | |
| 04/14/2023 04/14/23 | Sold | $369,000 | 0.0% | $311 / Sq Ft | View Prior Sale |
| 03/13/2023 03/13/23 | Pending | -- | -- | -- | |
| 03/06/2023 03/06/23 | Price Changed | $369,000 | -1.6% | $311 / Sq Ft | |
| 02/23/2023 02/23/23 | For Sale | $374,900 | +127.2% | $316 / Sq Ft | |
| 04/19/2018 04/19/18 | Off Market | $165,000 | -- | -- | |
| 01/18/2018 01/18/18 | Sold | $165,000 | -2.9% | $139 / Sq Ft | View Prior Sale |
| 12/05/2017 12/05/17 | Pending | -- | -- | -- | |
| 12/04/2017 12/04/17 | For Sale | $169,900 | -- | $143 / Sq Ft |
Purchase History
| Date | Type | Sale Price | Title Company |
|---|---|---|---|
| Warranty Deed | $369,000 | None Listed On Document | |
| Warranty Deed | $369,000 | None Listed On Document | |
| Warranty Deed | $165,000 | Marlin Title | |
| Warranty Deed | -- | None Available | |
| Special Warranty Deed | $200,500 | Titlesoutheast Inc |
Mortgage History
| Date | Status | Loan Amount | Loan Type |
|---|---|---|---|
| Previous Owner | $70,000 | New Conventional | |
| Previous Owner | $115,000 | Commercial |
Source: Stellar MLS
MLS Number: TB8447046
APN: 02-30-16-01730-006-0636
- 2400 Feather Sound Dr Unit 515
- 2400 Feather Sound Dr Unit 1322
- 2400 Feather Sound Dr Unit 431
- 2400 Feather Sound Dr Unit 126
- 2323 Feather Sound Dr Unit 202
- 2333 Feather Sound Dr Unit A401
- 2333 Feather Sound Dr Unit A409
- 2333 Feather Sound Dr Unit B307
- 2333 Feather Sound Dr Unit B609
- 2333 Feather Sound Dr Unit 101
- 2333 Feather Sound Dr Unit 208
- 2333 Feather Sound Dr Unit 309
- 2333 Feather Sound Dr Unit A607
- 2333 Feather Sound Dr Unit A308
- 2333 Feather Sound Dr Unit B104
- 14820 Rue de Bayonne Unit 305
- 14820 Rue de Bayonne Unit 301
- 14810 Rue de Bayonne Unit 2F
- 2534 Heron Ln N
- 2625 Heron Ln N
- 2400 Feather Sound Dr Unit 534
- 2400 Feather Sound Dr Unit 526
- 2333 Feather Sound Dr Unit A304
- 2333 Feather Sound Dr Unit A107
- 2333 Feather Sound Dr Unit A106
- 2333 Feather Sound Dr Unit 209
- 2333 Feather Sound Dr Unit B408
- 2333 Feather Sound Dr Unit 101
- 14764 Feather Cove Ln
- 14175 Feather Sound Dr
- 2002 Blue Hawk Ct Unit 1714
- 2073 Skimmer Ct W Unit 211
- 13621 Feather Sound Cir E
- 2311 Ulmerton Rd
- 3089 Executive Dr
- 100 Main St N
- 221 Main St N Unit 1005
- 221 Main St N Unit 1415
- 221 Main St N Unit 1517
- 221 Main St N Unit 1507
