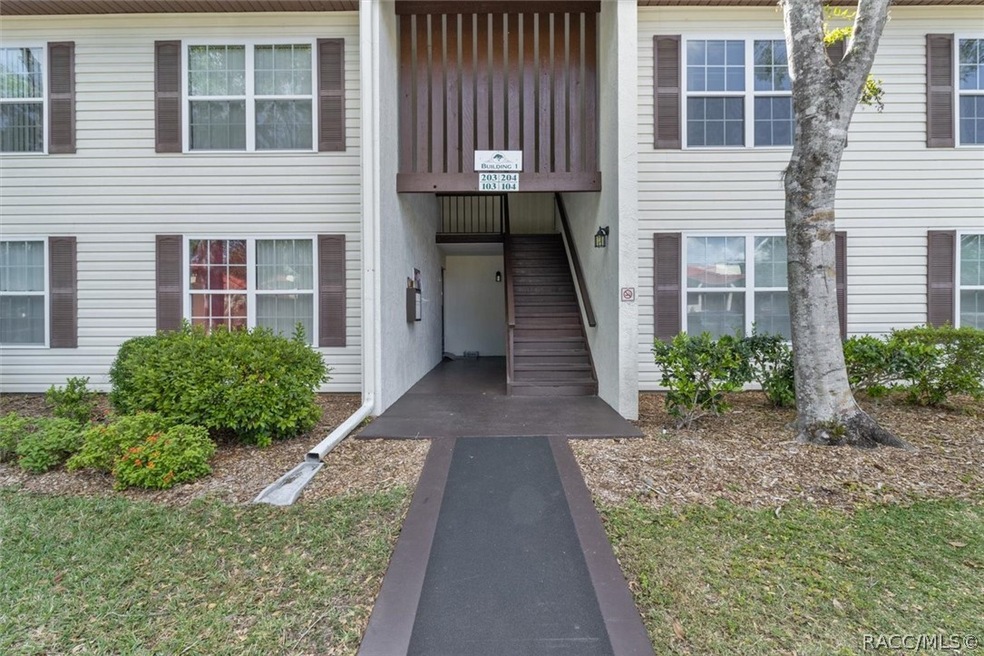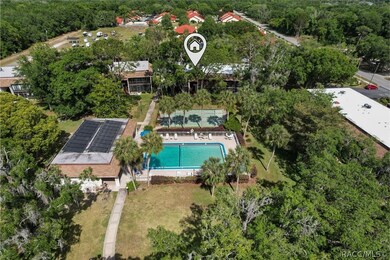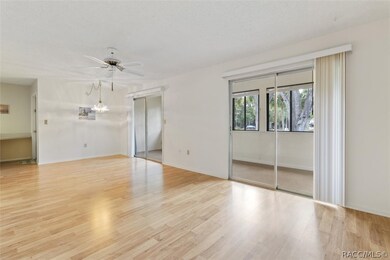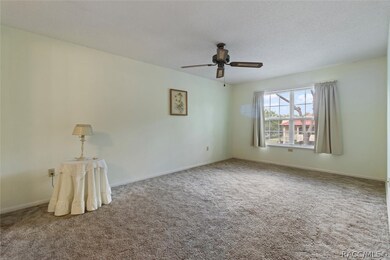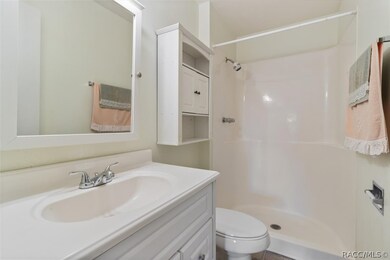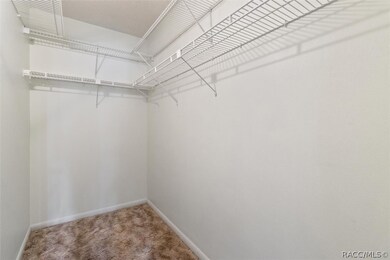
2400 Forest Dr Unit A204 Inverness, FL 34453
Highlights
- Docks
- RV Access or Parking
- Shuffleboard Court
- Solar Heated In Ground Pool
- Clubhouse
- Two Story Entrance Foyer
About This Home
As of October 2024Nice 2 bed/2 bath updated Inverness Village Condo needs a new owner. Current owners have done many updates some of which include kitchen cabinets, appliances, both bathrooms and back lanai has been enclosed with glass windows and screens. Owners added extra insulation over back porch when closing it in. Location of this unit gives you great views of the pool and shuffleboard areas. Beautiful glass storm door with hidden screens greeting you as you enter. This home has been well cared for by the same owners for 19 years. This building is the only one in the complex that has been completely re-plumbed. New roof installed in Dec. 2023. 55+ community with a solar heated pool, Shuffleboard Court, Clubhouse and a large overflow parking area for your RV, Campers, trailers etc. (all included in COA fee). Conveniently located near parks, rail to trails biking trails, shopping, restaurants, and medical facilities. COA monthly fees also include: Spectrum Cable & Wi-Fi, Internet, Water/Sewer and trash pickup.
Last Agent to Sell the Property
ERA American Suncoast Realty License #3574915 Listed on: 04/30/2024
Property Details
Home Type
- Condominium
Est. Annual Taxes
- $74
Year Built
- Built in 1977
Lot Details
- Property fronts a private road
- East Facing Home
- Landscaped with Trees
- Zero Lot Line
HOA Fees
- $450 Monthly HOA Fees
Home Design
- Block Foundation
- Slab Foundation
- Shingle Roof
- Asphalt Roof
- Stucco
Interior Spaces
- 1,035 Sq Ft Home
- Blinds
- Two Story Entrance Foyer
- Sliding Doors
Kitchen
- Electric Oven
- Electric Cooktop
- Microwave
- Dishwasher
- Laminate Countertops
Flooring
- Carpet
- Laminate
Bedrooms and Bathrooms
- 2 Bedrooms
- Walk-In Closet
- 2 Full Bathrooms
- Shower Only
- Separate Shower
Parking
- Parking Available
- Driveway
- RV Access or Parking
- Assigned Parking
Eco-Friendly Details
- Energy-Efficient Insulation
Outdoor Features
- Solar Heated In Ground Pool
- Docks
- Balcony
- Courtyard
- Exterior Lighting
Schools
- Pleasant Grove Elementary School
- Inverness Middle School
- Citrus High School
Utilities
- Central Air
- Heat Pump System
- High Speed Internet
Community Details
Overview
- Association fees include management, cable TV, insurance, ground maintenance, maintenance structure, pest control, pool(s), recreation facilities, reserve fund, road maintenance, sewer, street lights, trash, water
- Inverness Village Association, Phone Number (352) 726-9117
- Inverness Village Subdivision
Amenities
- Community Barbecue Grill
- Shops
- Clubhouse
- Coin Laundry
Recreation
- Shuffleboard Court
- Community Pool
Ownership History
Purchase Details
Home Financials for this Owner
Home Financials are based on the most recent Mortgage that was taken out on this home.Purchase Details
Purchase Details
Purchase Details
Purchase Details
Purchase Details
Similar Homes in Inverness, FL
Home Values in the Area
Average Home Value in this Area
Purchase History
| Date | Type | Sale Price | Title Company |
|---|---|---|---|
| Warranty Deed | $105,000 | Upward Title & Closing | |
| Warranty Deed | $72,500 | Citrus Land Title Llc | |
| Warranty Deed | $30,000 | Citrus Land Title | |
| Deed | $34,900 | -- | |
| Deed | $26,800 | -- | |
| Deed | $22,000 | -- |
Mortgage History
| Date | Status | Loan Amount | Loan Type |
|---|---|---|---|
| Previous Owner | $65,000 | Credit Line Revolving |
Property History
| Date | Event | Price | Change | Sq Ft Price |
|---|---|---|---|---|
| 10/08/2024 10/08/24 | Sold | $105,000 | -4.5% | $101 / Sq Ft |
| 09/22/2024 09/22/24 | Pending | -- | -- | -- |
| 09/11/2024 09/11/24 | Price Changed | $109,900 | -4.4% | $106 / Sq Ft |
| 08/06/2024 08/06/24 | Price Changed | $115,000 | -1.7% | $111 / Sq Ft |
| 05/20/2024 05/20/24 | Price Changed | $117,000 | -4.1% | $113 / Sq Ft |
| 04/30/2024 04/30/24 | For Sale | $122,000 | -- | $118 / Sq Ft |
Tax History Compared to Growth
Tax History
| Year | Tax Paid | Tax Assessment Tax Assessment Total Assessment is a certain percentage of the fair market value that is determined by local assessors to be the total taxable value of land and additions on the property. | Land | Improvement |
|---|---|---|---|---|
| 2024 | $74 | $98,325 | -- | $98,325 |
| 2023 | $74 | $33,319 | $0 | $0 |
| 2022 | $148 | $32,349 | $0 | $0 |
| 2021 | $127 | $31,407 | $0 | $0 |
| 2020 | $119 | $50,715 | $0 | $50,715 |
| 2019 | $107 | $50,715 | $0 | $50,715 |
| 2018 | $96 | $48,645 | $0 | $48,645 |
| 2017 | $82 | $29,101 | $0 | $0 |
| 2016 | $69 | $28,502 | $4,250 | $24,252 |
| 2015 | $64 | $28,304 | $4,206 | $24,098 |
| 2014 | $62 | $28,079 | $0 | $0 |
Agents Affiliated with this Home
-
Della Trimboli

Seller's Agent in 2024
Della Trimboli
ERA American Suncoast Realty
(276) 791-9294
36 Total Sales
-
Karen Arce

Buyer's Agent in 2024
Karen Arce
Tropic Shores Realty
(352) 634-5868
52 Total Sales
Map
Source: REALTORS® Association of Citrus County
MLS Number: 833443
APN: 19E-19S-12-0000-23201-2040
- 2400 Forest Dr Unit 231
- 2400 Forest Dr Unit 164
- 2400 Forest Dr Unit 250
- 2400 Forest Dr Unit 247
- 2400 Forest Dr Unit 117
- 2400 Forest Dr Unit 208
- 2400 Forest Dr Unit 129
- 2400 Forest Dr Unit 103
- 2400 Forest Dr Unit 102
- 2030 Forest Dr
- 2058 Forest Dr
- 2058 Forest Dr Unit 4
- 2300 Forest Dr
- 2356 Forest Dr
- 2218 Bluegrass St
- 2216 Bluegrass St
- 2205 Bluegrass St
- 2215 Bluegrass St
- 2305 Bluegrass St
- 2509 Forest Dr
