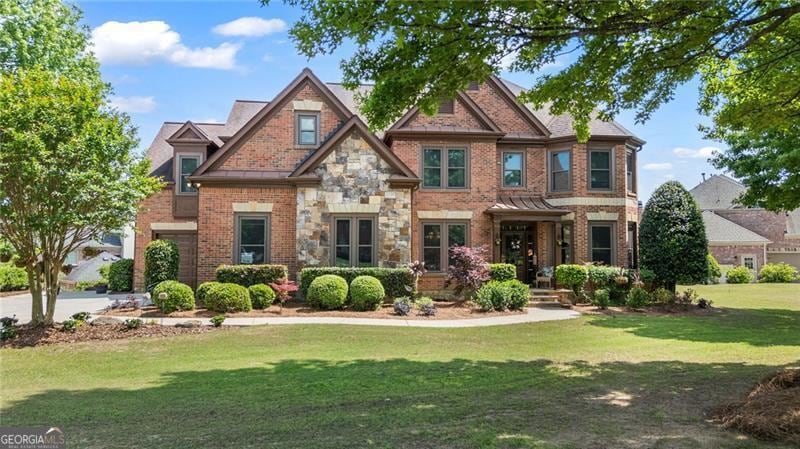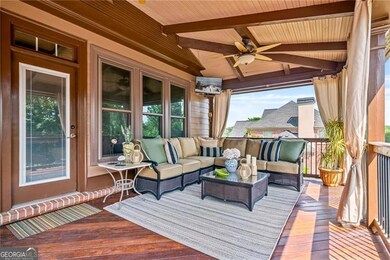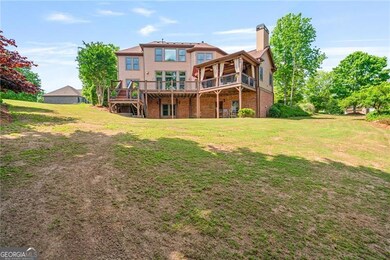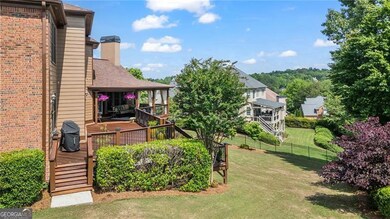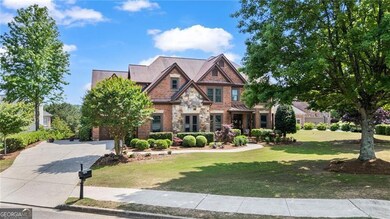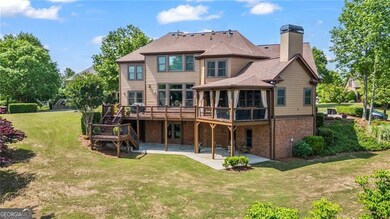Welcome to this meticulously maintained home, one of the largest floor plans in the Grandview section of Windermere Located on a prime corner lot, this stunning 5-bedroom with upstairs media room and 4-Full Bath residence offers an exceptional living experience for families and entertaining alike. As you enter, you'll be greeted by a spacious great room featuring a cozy fireplace, perfect for gatherings. This inviting space flows seamlessly into the chef's dream kitchen, complete with a keeping room accented by a beautiful stone fireplace that reaches the ceiling. The thoughtful layout includes one bedroom on the main level with a full bath, providing convenience for guests. This floor plan features a back staircase off the keeping room. It leads you up to a private office or can be used for work out space. The lovely primary bedroom with beautiful tray ceiling is flooded with natural light. Large spa-like primary bath with separate shower and soaking tub. The large primary custom designed closet has maximized the storage and has been thoughtfully designed. Venture upstairs to discover a large media room, designed for unforgettable movie nights. This versatile space can also serve as a sixth bedroom, complete with its own closet. The second level boasts three additional generously sized bedrooms with ample closets. A Jack and Jill bath connects two of the bedrooms, while another bedroom features its own private bath. Your outdoor oasis awaits in the beautifully landscaped private backyard, complete with custom landscaping and a Brazilian wood deck. The covered porch is an entertainer's dream, ideal for hosting gatherings or enjoying peaceful mornings. The home also features a three-car garage with larger doors, with one space thoughtfully designed to accommodate a full-sized truck. The Windermere Golf Community offers exclusive access to top-tier amenities, including a clubhouse, gym, lit tennis and pickleball courts, two pools with a waterslide, and a basketball court. An optional membership to the private golf club and a full-time activity director ensure there's always something fun and engaging happening, making this community perfect for all ages. Don't miss this exceptional opportunity to own a stunning home in a vibrant community. Schedule your visit today!

